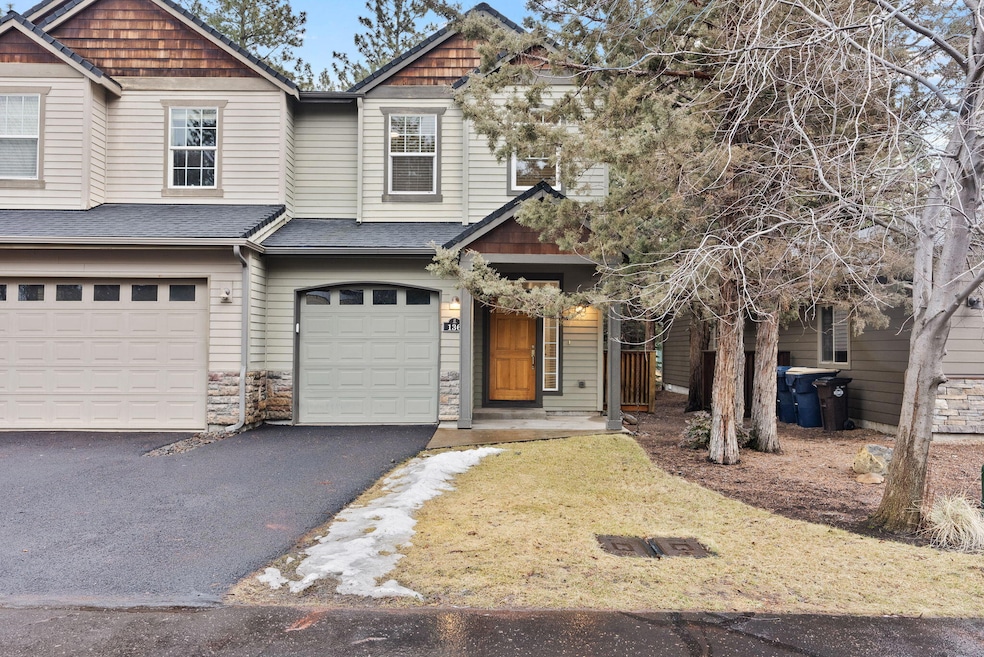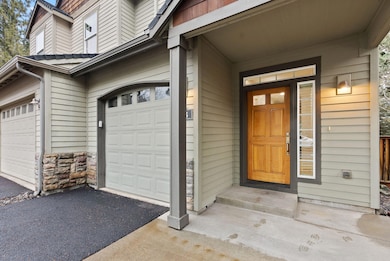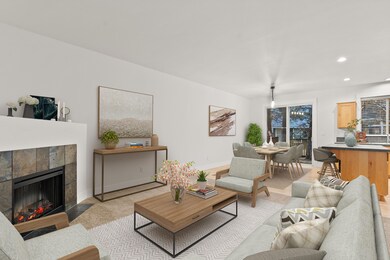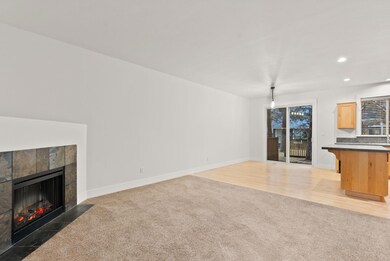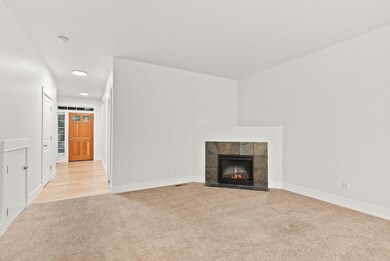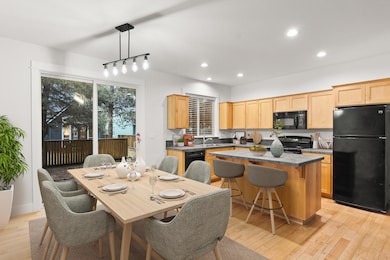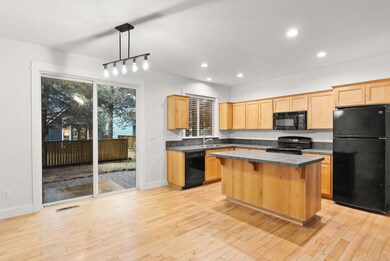
136 S Timber Pine Place Sisters, OR 97759
Highlights
- Northwest Architecture
- Vaulted Ceiling
- Great Room with Fireplace
- Sisters Elementary School Rated A-
- Wood Flooring
- 1 Car Attached Garage
About This Home
As of April 2025Looking for affordability in Central Oregon's most charming town? This end unit townhome in the sought after Timber Pine neighborhood checks all of the boxes! Tucked away amongst the trees of Sisters, this three bedroom, 2.5 bathroom townhouse is the perfect home base for all of your adventures. Only a few minutes from downtown Sisters, you'll fall in love with your daily visits to your favorite coffee house, shops, parks, schools and trails. Downstairs you have an open living room layout, center island in the kitchen, and a slider to your large back patio with towering Ponderosas that grace the edges. Upstairs you'll find all three bedrooms, one a primary suite, and a laundry room with washer and dryer included. The interior has just been freshly painted, as well. Low cost HOA maintains the private streets and alleyways. Low maintenance is the name of the game if you're looking to go out in the mountains to play more. This property checks that box and many more.
Townhouse Details
Home Type
- Townhome
Est. Annual Taxes
- $2,263
Year Built
- Built in 2006
Lot Details
- 3,049 Sq Ft Lot
- 1 Common Wall
- Landscaped
- Sprinklers on Timer
HOA Fees
- $10 Monthly HOA Fees
Parking
- 1 Car Attached Garage
- Garage Door Opener
Home Design
- Northwest Architecture
- Stem Wall Foundation
- Frame Construction
- Composition Roof
Interior Spaces
- 1,499 Sq Ft Home
- 2-Story Property
- Vaulted Ceiling
- Electric Fireplace
- Double Pane Windows
- Vinyl Clad Windows
- Great Room with Fireplace
Kitchen
- Eat-In Kitchen
- Breakfast Bar
- Oven
- Range
- Microwave
- Dishwasher
- Kitchen Island
- Tile Countertops
- Disposal
Flooring
- Wood
- Carpet
- Tile
Bedrooms and Bathrooms
- 3 Bedrooms
- Linen Closet
- Walk-In Closet
- Bathtub with Shower
Laundry
- Laundry Room
- Dryer
- Washer
Home Security
Schools
- Sisters Elementary School
- Sisters Middle School
- Sisters High School
Utilities
- No Cooling
- Forced Air Heating System
- Natural Gas Connected
- Water Heater
Listing and Financial Details
- Tax Lot 117
- Assessor Parcel Number 250502
Community Details
Overview
- Timber Creek Subdivision
Security
- Carbon Monoxide Detectors
- Fire and Smoke Detector
Map
Home Values in the Area
Average Home Value in this Area
Property History
| Date | Event | Price | Change | Sq Ft Price |
|---|---|---|---|---|
| 04/10/2025 04/10/25 | Sold | $470,000 | -1.1% | $314 / Sq Ft |
| 03/09/2025 03/09/25 | Pending | -- | -- | -- |
| 02/28/2025 02/28/25 | For Sale | $475,000 | +102.1% | $317 / Sq Ft |
| 05/26/2016 05/26/16 | Sold | $235,000 | 0.0% | $157 / Sq Ft |
| 05/13/2016 05/13/16 | Pending | -- | -- | -- |
| 05/06/2016 05/06/16 | For Sale | $235,000 | -- | $157 / Sq Ft |
Tax History
| Year | Tax Paid | Tax Assessment Tax Assessment Total Assessment is a certain percentage of the fair market value that is determined by local assessors to be the total taxable value of land and additions on the property. | Land | Improvement |
|---|---|---|---|---|
| 2024 | $2,263 | $136,680 | -- | -- |
| 2023 | $2,199 | $132,700 | $0 | $0 |
| 2022 | $2,044 | $125,090 | $0 | $0 |
| 2021 | $2,065 | $121,450 | $0 | $0 |
| 2020 | $1,963 | $121,450 | $0 | $0 |
| 2019 | $1,981 | $117,920 | $0 | $0 |
| 2018 | $1,920 | $114,490 | $0 | $0 |
| 2017 | $1,856 | $111,160 | $0 | $0 |
| 2016 | $1,831 | $107,930 | $0 | $0 |
| 2015 | $1,723 | $104,790 | $0 | $0 |
| 2014 | $1,668 | $101,740 | $0 | $0 |
Mortgage History
| Date | Status | Loan Amount | Loan Type |
|---|---|---|---|
| Open | $485,510 | VA | |
| Previous Owner | $250,000 | New Conventional | |
| Previous Owner | $176,250 | New Conventional | |
| Previous Owner | $2,227,500 | Construction |
Deed History
| Date | Type | Sale Price | Title Company |
|---|---|---|---|
| Warranty Deed | $470,000 | Amerititle | |
| Warranty Deed | $350,000 | First American Title | |
| Bargain Sale Deed | -- | Accommodation | |
| Bargain Sale Deed | -- | First American Title | |
| Warranty Deed | $235,000 | Western Title & Escrow | |
| Sheriffs Deed | -- | Accommodation | |
| Special Warranty Deed | $268,000 | First American Title | |
| Warranty Deed | -- | Amerititle |
Similar Homes in Sisters, OR
Source: Central Oregon Association of REALTORS®
MLS Number: 220196479
APN: 250502
- 921 E Cascade Ave
- 973 E Cascade Ave
- 1021 E Cascade Ave
- 995 E Horse Back Trail
- 711 E Tyee Dr
- 0 E Washington Ave Unit 5901 220193407
- 714 S Wrangler Ct
- 713 E Tyler Ave Unit 60
- 1104 E Horse Back Trail
- 955 E Coyote Springs Rd
- 215 S Spruce St
- 205 E Washington Ave
- 0 N Spruce St
- 157 E Black Crater Ave
- 151 E Black Crater Ave
- 681 S Elm St
- 187 W Jefferson Ave
- 0 Lots A and C Unit 24044762
- 285 W Washington Ave
- 514 Sisters Park Dr Unit 101
