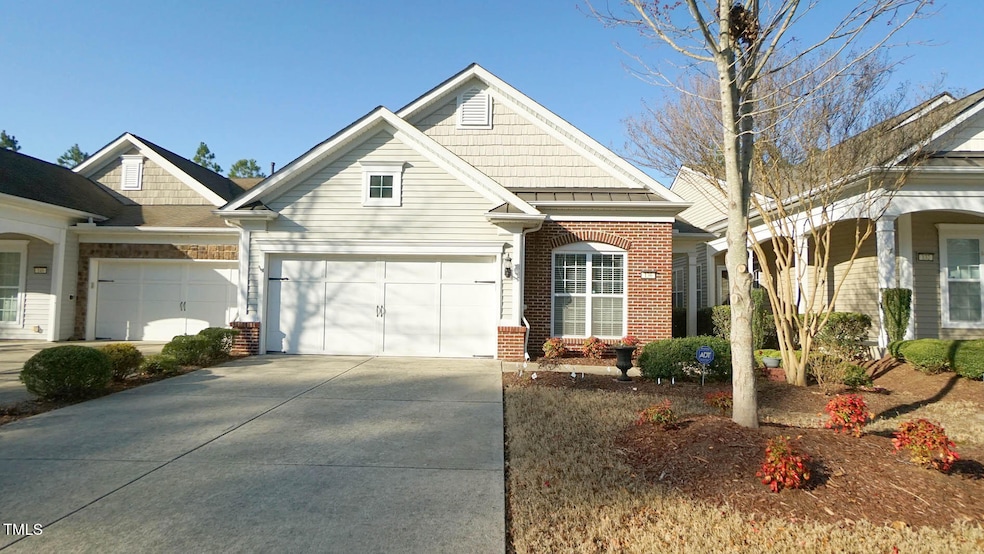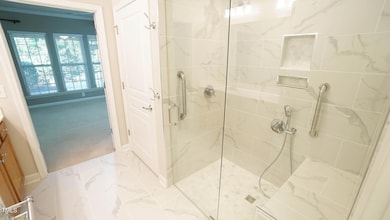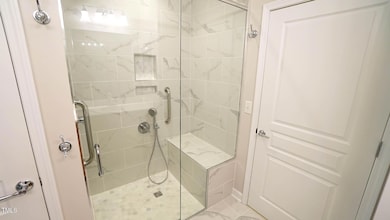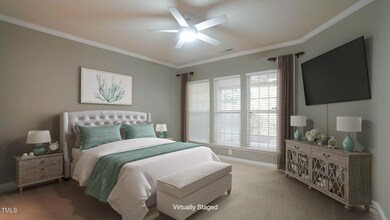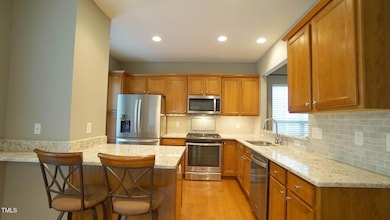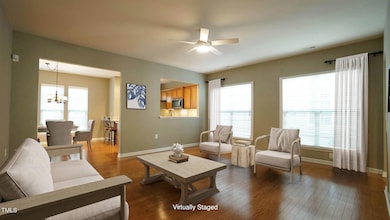
Estimated payment $3,401/month
Highlights
- Fitness Center
- Indoor Pool
- Traditional Architecture
- North Chatham Elementary School Rated A-
- Clubhouse
- Wood Flooring
About This Home
Experience vibrant and active adult living in this stunning Ranch townhome nestled in Muirfield Villa, a sought-after 55+ community within Carolina Preserve!This beautiful townhome features a spacious open floor plan with gleaming hardwood floors throughout the main living areas. The stylish kitchen features granite countertops, a tiled backsplash, under-cabinet lighting, and upgraded fingerprint-proof stainless-steel appliances—including a brand-new refrigerator and faucet (2024). Enjoy casual dining in the eat-in kitchen, illuminated by a lovely triple window. The expansive primary suite is a true retreat, complete with elegant crown molding, new remote controlled ceiling fan and a triple window overlooking the meticulously manicured backyard. The luxurious primary bath, fully renovated in 2024, showcases a zero-entry, floor-to-ceiling tiled shower with a full bench seat, oversized shower heard plus handheld sprayer, and glass door, new tile flooring, and a handicap-accessible water closet. Flooded with natural light, the oversized family room features hardwood flooring, new remote controlled ceiling fan and offers a welcoming space for relaxation or entertaining. A separate study/home office provides additional versatility. Step outside to the screened-in patio, the perfect spot for morning coffee while enjoying the newly planted rose and azalea bushes. Completing this incredible home is a spacious two-car garage with durable epoxy flooring for easy maintenance. This 55+ community offers exceptional amenities, including indoor pool, a clubhouse with numerous clubs, a billiards room, a fitness center, outdoor amenities such as a resort-style pool with beach entry and spa, which is adjacent to four clay tennis courts, bocce ball courts, pickle ball, a putting green and scenic 15-acre lake. There are miles of walking and biking trails that wind through the community and the adjoining Amberly subdivision. The community trails connect to the extensive Cary bike trail system including the historic Tobacco Trail between Raleigh and Durham. Located near Duke and UNC hospitals, restaurants, RTP and I540.
Townhouse Details
Home Type
- Townhome
Est. Annual Taxes
- $3,400
Year Built
- Built in 2009
Lot Details
- 4,269 Sq Ft Lot
- End Unit
- Cul-De-Sac
- Private Entrance
- Landscaped
- Cleared Lot
- Private Yard
- Back and Front Yard
HOA Fees
- $328 Monthly HOA Fees
Parking
- 2 Car Attached Garage
- Inside Entrance
- Front Facing Garage
- Garage Door Opener
- 2 Open Parking Spaces
Home Design
- Traditional Architecture
- Brick Exterior Construction
- Permanent Foundation
- Slab Foundation
- Shingle Roof
- Vinyl Siding
Interior Spaces
- 1,422 Sq Ft Home
- 1-Story Property
- Smooth Ceilings
- Ceiling Fan
- Blinds
- Sliding Doors
- Entrance Foyer
- Family Room
- L-Shaped Dining Room
- Library
- Screened Porch
Kitchen
- Eat-In Kitchen
- Breakfast Bar
- Electric Oven
- Gas Range
- Microwave
- Ice Maker
- Dishwasher
- Granite Countertops
- Disposal
Flooring
- Wood
- Carpet
- Tile
Bedrooms and Bathrooms
- 2 Bedrooms
- Walk-In Closet
- 2 Full Bathrooms
- Double Vanity
- Bathtub with Shower
- Walk-in Shower
Laundry
- Laundry in unit
- Washer and Electric Dryer Hookup
Attic
- Pull Down Stairs to Attic
- Unfinished Attic
Accessible Home Design
- Accessible Full Bathroom
- Accessible Bedroom
- Central Living Area
- Accessible Closets
- Handicap Accessible
- Accessible Entrance
Pool
- Indoor Pool
- Lap Pool
- Saltwater Pool
Schools
- N Chatham Elementary School
- Margaret B Pollard Middle School
- Seaforth High School
Utilities
- Forced Air Heating and Cooling System
- Heating System Uses Natural Gas
- Underground Utilities
- Natural Gas Connected
- Water Heater
- Community Sewer or Septic
- High Speed Internet
- Phone Available
- Cable TV Available
Listing and Financial Details
- Assessor Parcel Number 0087810
Community Details
Overview
- Association fees include insurance, ground maintenance
- Carolina Preserve Association, Phone Number (888) 600-5044
- Carolina Preserve Subdivision
- Maintained Community
- Pond Year Round
Amenities
- Clubhouse
- Billiard Room
- Meeting Room
- Recreation Room
- Elevator
Recreation
- Tennis Courts
- Outdoor Game Court
- Shuffleboard Court
- Community Playground
- Fitness Center
- Community Pool
- Community Spa
- Park
- Trails
Map
Home Values in the Area
Average Home Value in this Area
Tax History
| Year | Tax Paid | Tax Assessment Tax Assessment Total Assessment is a certain percentage of the fair market value that is determined by local assessors to be the total taxable value of land and additions on the property. | Land | Improvement |
|---|---|---|---|---|
| 2024 | $3,400 | $323,826 | $60,000 | $263,826 |
| 2023 | $3,400 | $323,826 | $60,000 | $263,826 |
| 2022 | $3,271 | $323,826 | $60,000 | $263,826 |
| 2021 | $3,271 | $323,826 | $60,000 | $263,826 |
| 2020 | $2,782 | $272,753 | $61,000 | $211,753 |
| 2019 | $2,782 | $272,753 | $61,000 | $211,753 |
| 2018 | $2,668 | $272,753 | $61,000 | $211,753 |
| 2017 | $2,668 | $272,753 | $61,000 | $211,753 |
| 2016 | $2,210 | $224,660 | $50,000 | $174,660 |
| 2015 | $2,228 | $224,660 | $50,000 | $174,660 |
| 2014 | $2,183 | $224,660 | $50,000 | $174,660 |
| 2013 | -- | $224,660 | $50,000 | $174,660 |
Property History
| Date | Event | Price | Change | Sq Ft Price |
|---|---|---|---|---|
| 03/29/2025 03/29/25 | Pending | -- | -- | -- |
| 03/28/2025 03/28/25 | Price Changed | $499,900 | -1.0% | $352 / Sq Ft |
| 03/13/2025 03/13/25 | For Sale | $505,000 | +6.8% | $355 / Sq Ft |
| 03/25/2024 03/25/24 | Sold | $473,000 | +0.9% | $331 / Sq Ft |
| 02/26/2024 02/26/24 | Pending | -- | -- | -- |
| 02/12/2024 02/12/24 | For Sale | $469,000 | -- | $328 / Sq Ft |
Deed History
| Date | Type | Sale Price | Title Company |
|---|---|---|---|
| Warranty Deed | $473,000 | None Listed On Document | |
| Warranty Deed | $240,000 | None Available |
Mortgage History
| Date | Status | Loan Amount | Loan Type |
|---|---|---|---|
| Previous Owner | $100,000 | Credit Line Revolving | |
| Previous Owner | $50,000 | Credit Line Revolving | |
| Previous Owner | $93,400 | New Conventional | |
| Previous Owner | $50,000 | Credit Line Revolving | |
| Previous Owner | $100,000 | New Conventional |
Similar Homes in the area
Source: Doorify MLS
MLS Number: 10082078
APN: 0087810
- 144 Sabiston Ct
- 241 Lifeson Way
- 563 Tomkins Loop
- 812 Gillinder Place
- 821 Blackfriars Loop
- 734 Hornchurch Loop
- 755 Finnbar Dr
- 2227 Rocky Bay Ct
- 850 Bristol Bridge Dr
- 830 Finnbar Dr
- 146 Skyros Loop
- 792 Eldridge Loop
- 1129 Sequoia Creek Ln
- 320 Easton Grey Loop
- 3108 Bluff Oak Dr
- 4026 Overcup Oak Ln
- 4108 Overcup Oak Ln
- 4117 Bluff Oak Dr
- 803 Footbridge Place
- 832 Mountain Vista Ln
