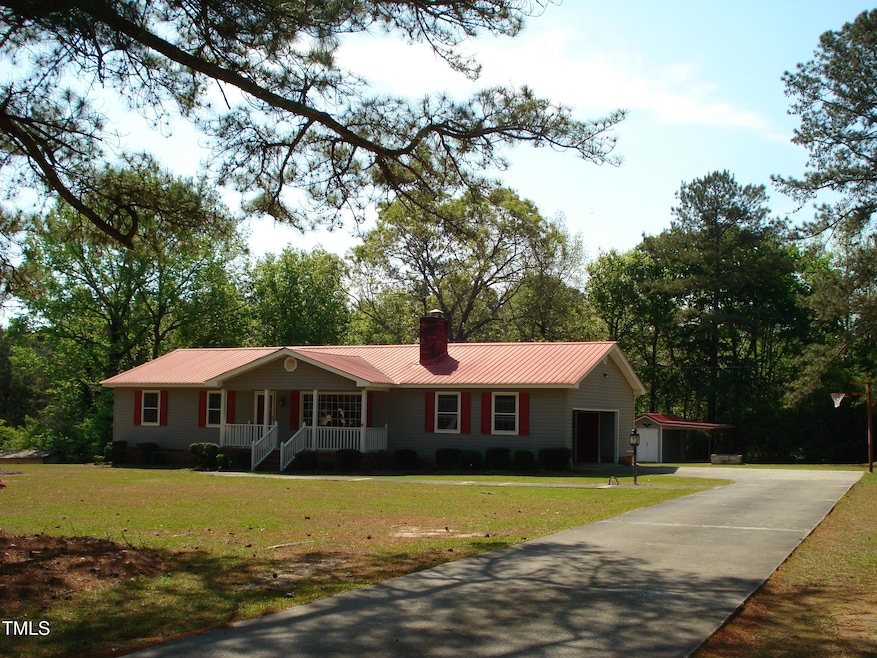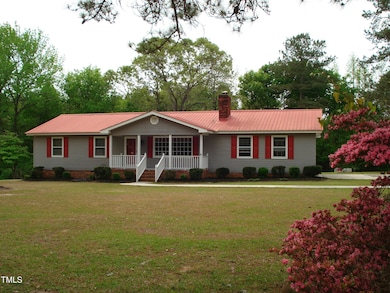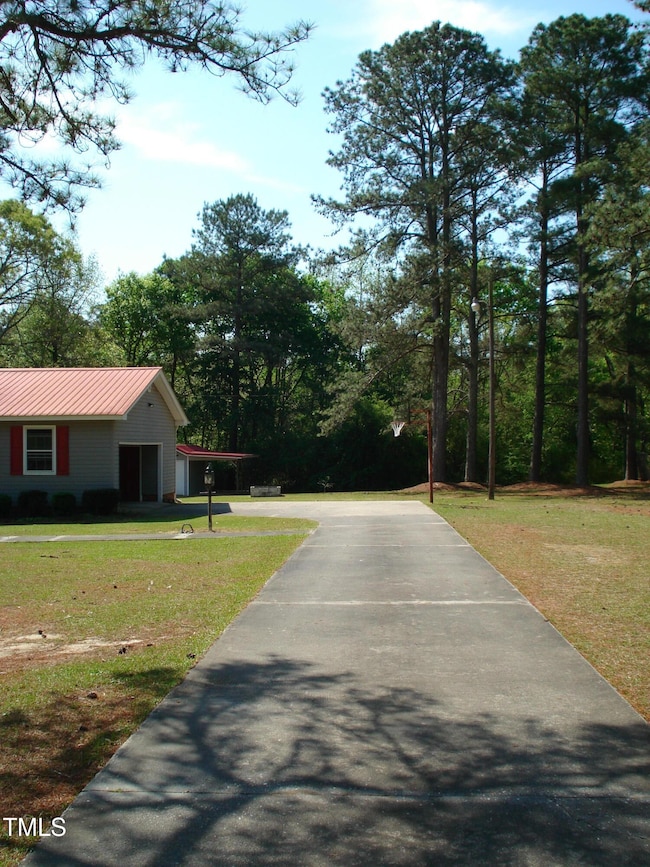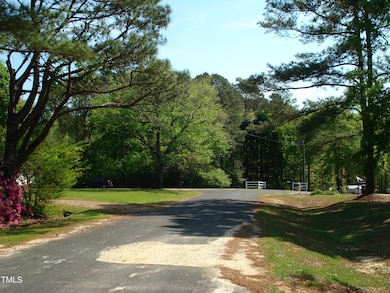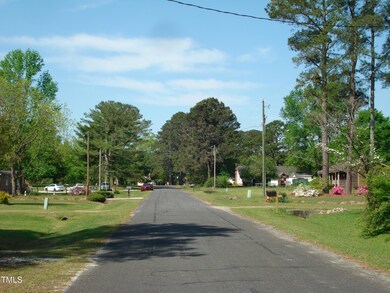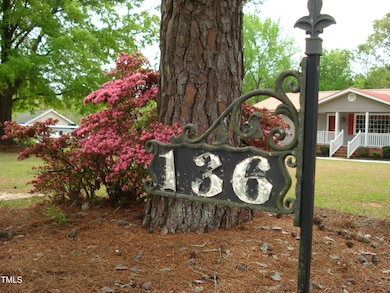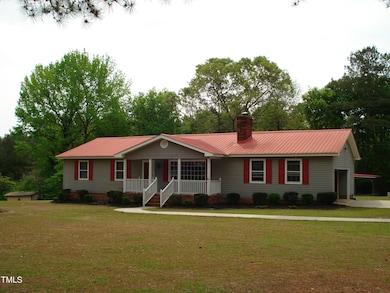
Estimated payment $1,553/month
Highlights
- Secluded Lot
- Traditional Architecture
- No HOA
- Wooded Lot
- L-Shaped Dining Room
- Covered patio or porch
About This Home
***JUST LISTED!*** ''PRIVACY'' on 1+ Acre in the Erwin Countryside! Yet, close to Everything...Shopping, Schools, etc. This 'Stick-Built' RANCH Home Features: 1,477 sf, 3 Bedrooms, 1.5 Baths, 2 Car Attached Carport w/ Storage Room & Wheelchair Ramp, 21x6 Covered (Rockin' Chair) Front Porch, Large 27x18 Patio for Grilling out, & a 22x6 Detached Wired Storage Building w/ 22x10 Covered (Boat/Car) Carport Shelter! All this on a Peaceful & Secluded 1+ Acre Lot w/ Wooded Buffer to the big Backyard. Some Cosmetic updating needed, but this is an incredible Opportunity at an Affordable Price to make this YOUR Beautiful Home!
Home Details
Home Type
- Single Family
Est. Annual Taxes
- $1,229
Year Built
- Built in 1976
Lot Details
- 1.02 Acre Lot
- Property fronts a county road
- Landscaped
- Secluded Lot
- Level Lot
- Wooded Lot
- Back Yard
- Property is zoned RD
Home Design
- Traditional Architecture
- Brick Foundation
- Block Foundation
- Metal Roof
- Vinyl Siding
- Lead Paint Disclosure
Interior Spaces
- 1,477 Sq Ft Home
- 1-Story Property
- Ceiling Fan
- Fireplace Features Blower Fan
- Gas Log Fireplace
- Fireplace Features Masonry
- Propane Fireplace
- Shutters
- Blinds
- Family Room with Fireplace
- L-Shaped Dining Room
- Basement
- Crawl Space
- Pull Down Stairs to Attic
Kitchen
- Breakfast Bar
- Electric Oven
- Electric Range
- Range Hood
- Dishwasher
Flooring
- Carpet
- Laminate
- Vinyl
Bedrooms and Bathrooms
- 3 Bedrooms
Laundry
- Laundry Room
- Sink Near Laundry
- Washer and Electric Dryer Hookup
Home Security
- Storm Windows
- Storm Doors
- Carbon Monoxide Detectors
- Fire and Smoke Detector
Parking
- 10 Car Garage
- 2 Carport Spaces
- Parking Storage or Cabinetry
- Private Driveway
- 8 Open Parking Spaces
Accessible Home Design
- Accessible Approach with Ramp
- Accessible Entrance
Outdoor Features
- Covered patio or porch
- Fire Pit
- Outdoor Storage
- Outbuilding
- Rain Gutters
Schools
- Erwin Elementary School
- Coats - Erwin Middle School
- Triton High School
Utilities
- Forced Air Heating and Cooling System
- Heating System Uses Gas
- Heating System Uses Propane
- Propane
- Well
- Electric Water Heater
- Septic Tank
- Septic System
- Phone Available
- Cable TV Available
Community Details
- No Home Owners Association
- Byrd Subdivision
Listing and Financial Details
- Assessor Parcel Number 1508-01-2986
Map
Home Values in the Area
Average Home Value in this Area
Tax History
| Year | Tax Paid | Tax Assessment Tax Assessment Total Assessment is a certain percentage of the fair market value that is determined by local assessors to be the total taxable value of land and additions on the property. | Land | Improvement |
|---|---|---|---|---|
| 2024 | $1,229 | $166,738 | $0 | $0 |
| 2023 | $1,229 | $166,738 | $0 | $0 |
| 2022 | $1,055 | $185,615 | $0 | $0 |
| 2021 | $1,055 | $114,800 | $0 | $0 |
| 2020 | $1,055 | $114,800 | $0 | $0 |
| 2019 | $1,040 | $114,800 | $0 | $0 |
| 2018 | $1,029 | $114,800 | $0 | $0 |
| 2017 | $1,029 | $114,800 | $0 | $0 |
| 2016 | $938 | $104,540 | $0 | $0 |
| 2015 | $927 | $104,540 | $0 | $0 |
| 2014 | $927 | $104,540 | $0 | $0 |
Property History
| Date | Event | Price | Change | Sq Ft Price |
|---|---|---|---|---|
| 04/15/2025 04/15/25 | For Sale | $259,900 | -- | $176 / Sq Ft |
Deed History
| Date | Type | Sale Price | Title Company |
|---|---|---|---|
| Deed | $1,500 | -- |
Similar Homes in Erwin, NC
Source: Doorify MLS
MLS Number: 10089436
APN: 070598 0193
- 0 E Nc 55 Unit 2458659
- 1003 Walnut Dr
- 200 Cedarwood Dr
- 164 Blueberry Ln
- 01 Us Highway 421
- 2984 Ashe Ave
- 392 Monroe Ln
- 164 Sawyer Mill Dr
- 375 Bryant Rd
- 501 N 14th St
- 195 Sawyer Mill Dr
- 825 St Matthews Rd
- 608 N 15th St
- 200 N 9th St
- 110 N 8th St
- 303 E J St
- 302 N 12th St
- 107 N 12th St
- 610 Denim Dr
- 305 W K St
