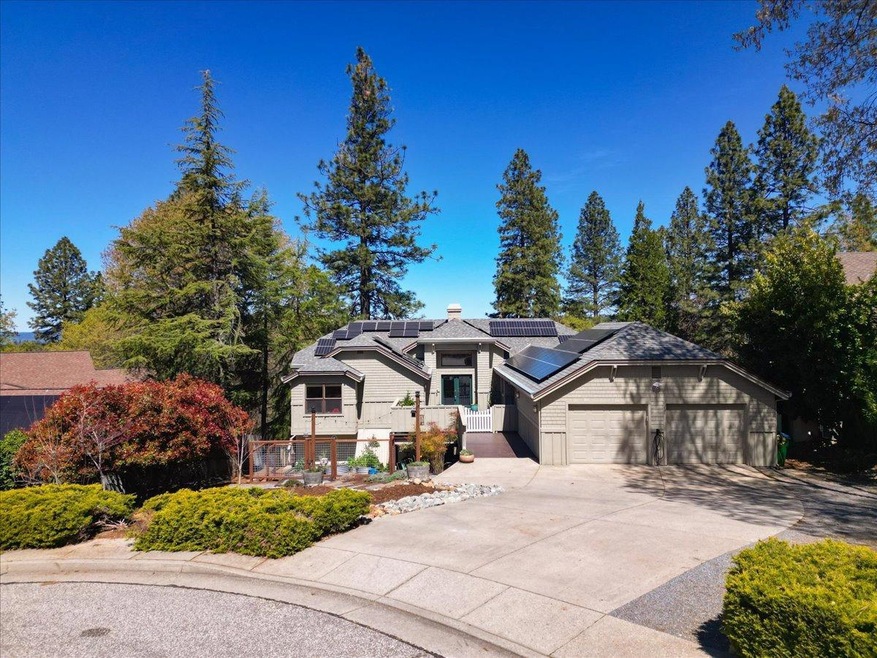Stunning Solar owned Home with a high-end battery back-up system and also comes with its own EV charging station. Enjoy Spectacular Long-Range VIEWS FROM INSIDE AND OUTSIDE THIS HOME! This Custom Home is located in a well sought-after neighborhood in the Ventana Sierra Estates. Home is at the end of a Quiet, Peaceful Cul-de-sac. Large Front Deck leads to Elegant Double Doors, No Steps! Beautiful Oak Flooring, a 12' Living room Ceiling, 9' Dining Room and Kitchen Coffered Ceilings, 9' Ceilings throughout home. The Gourmet Kitchen, a chef's dream, features a Newer high-end electric stove, newer kitchen counter-tops and back splash, Pendent lights, Bamboo Glass Cupboards, Roll-Out Drawers, Large Walk-In Pantry, Newer Oven and Bosch D/W, and Instant Hot Water. Stunning 2 Story Floor to Ceiling, Freestanding River Rock, Gas Log Fireplace in Living Room. Master Bath has 2-person Jacuzzi Tub, Glass Shower & Walk-In Closet. A 2nd Bedroom or Office w/Adjacent Full Bath, Laundry W/Sink, Half Bath and Big Back Deck for entertaining are all on main floor. Lower Level boasts 2 more Bedrooms, a Family Room, Full Bath, Wine Room & Large Storage area for Future Expansion! Just minutes to GV and NC. Close to Sierra College and Nevada Union HS, doctors' offices and shopping.

