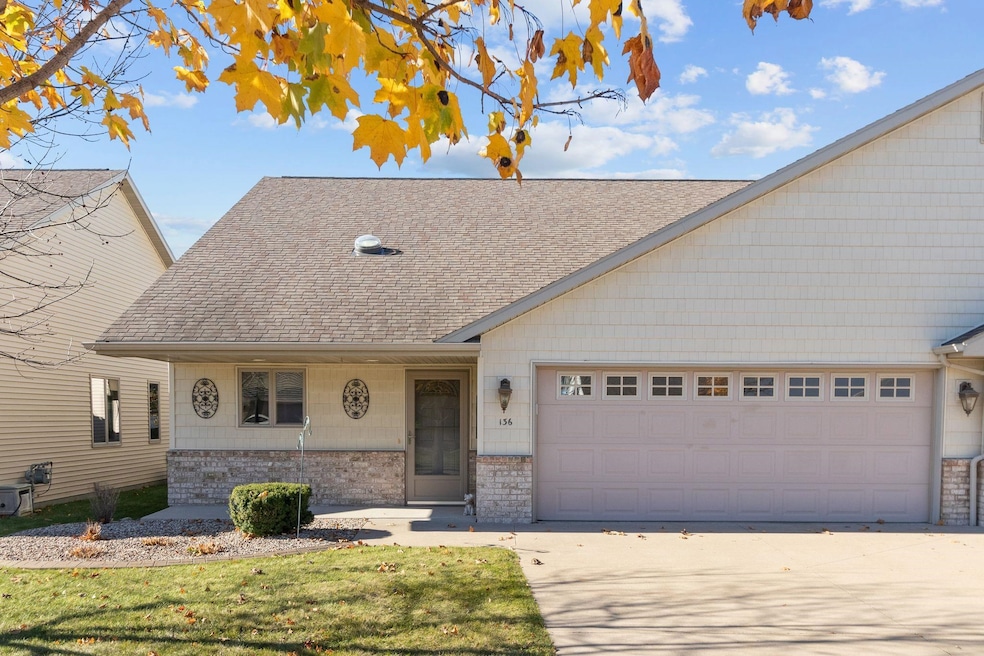
136 Somerset Ln Kimberly, WI 54136
Highlights
- Multiple Garages
- 1 Fireplace
- Walk-In Closet
- Westside Elementary School Rated A
- Attached Garage
- 5-minute walk to Kimberly Sunset Park Lwr Dmnd
About This Home
As of January 2025Welcome to easy living in the highly sought-after Kimberly area, near Sunset Park and walking trails! This immaculate, no exterior maintenance condo offers a desirable step-free entry, soaring vaulted ceilings, an open-concept design. The spacious kitchen features a large island, perfect for entertaining, while the cozy living area boasts a fireplace and a sitting nook with patio doors leading to a peaceful backyard porch. The primary suite includes a private en suite bathroom with a walk-in shower and a large walk-in closet. The second bedroom also offers a walk-in closet and can also be used as a home office, den, exercise room, etc. Convenient first-floor laundry, a finished attached garage stubbed for heat, and more. Embrace living simply with style!
Last Agent to Sell the Property
Keller Williams Fox Cities Brokerage Phone: 920-915-4070 License #94-80083

Property Details
Home Type
- Condominium
Est. Annual Taxes
- $3,700
Year Built
- Built in 2005
HOA Fees
- $200 Monthly HOA Fees
Home Design
- Brick Exterior Construction
- Poured Concrete
- Vinyl Siding
Interior Spaces
- 1,501 Sq Ft Home
- 1-Story Property
- 1 Fireplace
- Basement Fills Entire Space Under The House
Kitchen
- Oven or Range
- Microwave
- Disposal
Bedrooms and Bathrooms
- 2 Bedrooms
- Walk-In Closet
- 2 Full Bathrooms
Parking
- Attached Garage
- Multiple Garages
- Garage Door Opener
Utilities
- Forced Air Heating and Cooling System
- Heating System Uses Natural Gas
Community Details
- 52 Units
- Kimberly Park Villas Condominiums
Map
Home Values in the Area
Average Home Value in this Area
Property History
| Date | Event | Price | Change | Sq Ft Price |
|---|---|---|---|---|
| 01/16/2025 01/16/25 | Sold | $330,000 | +1.6% | $220 / Sq Ft |
| 01/09/2025 01/09/25 | Pending | -- | -- | -- |
| 11/10/2024 11/10/24 | For Sale | $324,900 | -- | $216 / Sq Ft |
Tax History
| Year | Tax Paid | Tax Assessment Tax Assessment Total Assessment is a certain percentage of the fair market value that is determined by local assessors to be the total taxable value of land and additions on the property. | Land | Improvement |
|---|---|---|---|---|
| 2024 | $4,002 | $226,400 | $16,000 | $210,400 |
| 2023 | $3,700 | $226,400 | $16,000 | $210,400 |
| 2022 | $3,491 | $226,400 | $16,000 | $210,400 |
| 2021 | $3,427 | $226,400 | $16,000 | $210,400 |
| 2020 | $3,561 | $184,900 | $16,000 | $168,900 |
| 2019 | $3,457 | $184,900 | $16,000 | $168,900 |
| 2018 | $3,522 | $184,900 | $16,000 | $168,900 |
| 2017 | $3,508 | $184,900 | $16,000 | $168,900 |
| 2016 | $3,620 | $184,900 | $16,000 | $168,900 |
| 2015 | $3,644 | $184,900 | $16,000 | $168,900 |
| 2014 | $3,693 | $184,900 | $16,000 | $168,900 |
| 2013 | $3,842 | $184,900 | $16,000 | $168,900 |
Mortgage History
| Date | Status | Loan Amount | Loan Type |
|---|---|---|---|
| Open | $230,700 | New Conventional | |
| Closed | $230,700 | New Conventional | |
| Previous Owner | $106,000 | New Conventional | |
| Previous Owner | $93,574 | No Value Available |
Deed History
| Date | Type | Sale Price | Title Company |
|---|---|---|---|
| Deed | $330,000 | First American Title Insurance | |
| Deed | $330,000 | First American Title Insurance | |
| No Value Available | -- | -- | |
| Warranty Deed | $184,900 | -- |
Similar Homes in Kimberly, WI
Source: REALTORS® Association of Northeast Wisconsin
MLS Number: 50300750
APN: 25-0-2422-00
- 218 Bluebird Ln
- 325 Rivers Edge Dr
- 126 S James St
- 491 Papermill Cir
- 489 Papermill Cir
- 487 Papermill Cir
- 157 S Railroad St
- 485 Papermill Cir
- 483 Papermill Cir
- 477 Papermill Cir
- 455 Rivers Edge Dr
- 450 Rivers Edge Dr
- 460 Rivers Edge Dr
- 416 S Joseph St
- 214 S Main St
- 300 Oshkosh Way
- 824 Lamers Rd
- 0 Wisconsin 96
- 524 S John St
- 404 S Roger St
