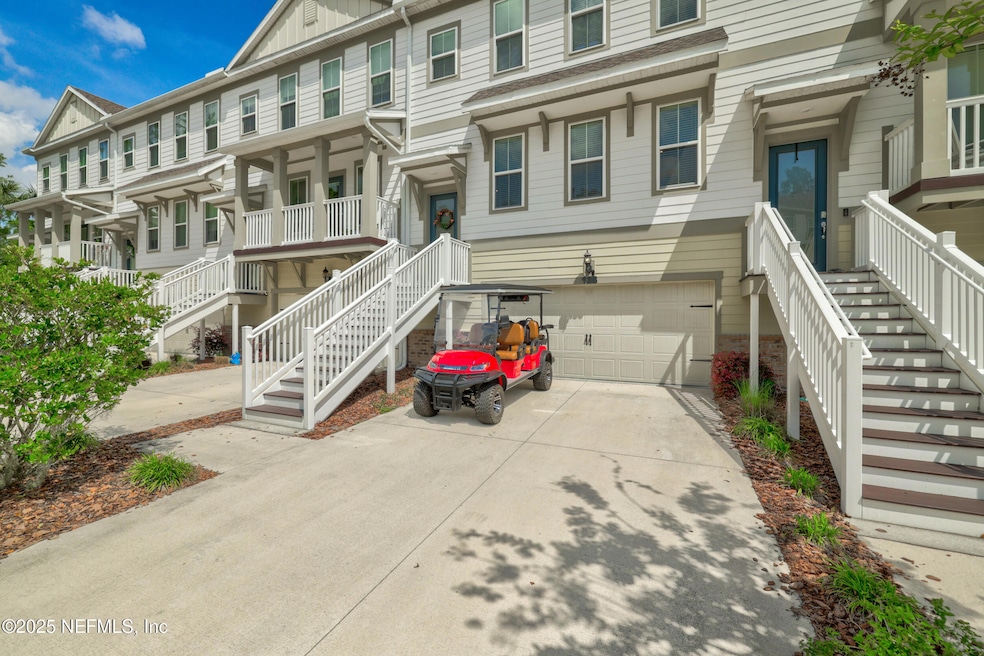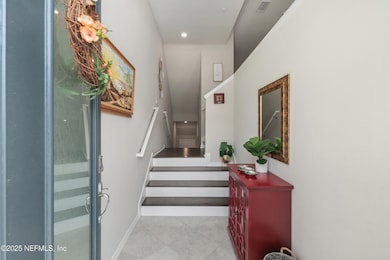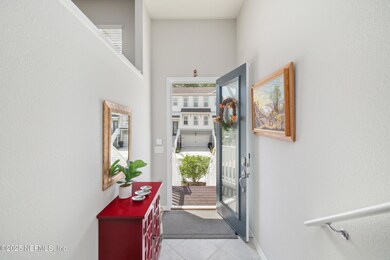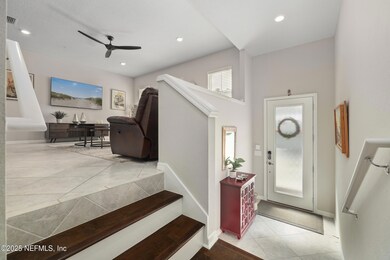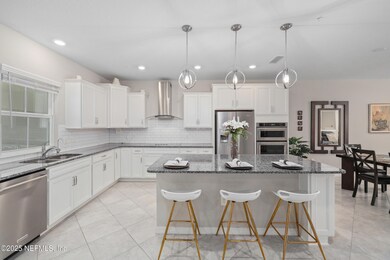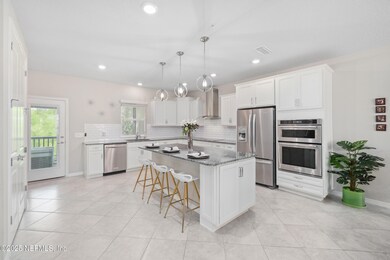
136 Spring Tide Way Ponte Vedra, FL 32081
Estimated payment $3,723/month
Highlights
- Fitness Center
- Security Service
- Open Floorplan
- Allen D. Nease Senior High School Rated A
- Gated Community
- Clubhouse
About This Home
Welcome to this beautifully designed 3-story sanctuary, located in the gated community of Tidewater—just steps from the vibrant Nocatee Town Center, Splash and Spray Water Parks. Offering 4 spacious bedrooms and 3.5 bathrooms, this home combines comfort, style, and convenience. The main living space on the second level features an open-concept design with a large kitchen island, granite countertops, stainless steel appliances, and designer hood with slick cooktop. Enjoy your morning coffee or evening breeze from the screened balcony overlooking a peaceful preserve. Upstairs, the third floor is home to the private primary suite complete with double vanities, a walk-in closet, and convenient laundry access. Two additional bedrooms and a full bath provide flexible space for family, guests, or a home office. The ground level offers a perfect guest suite or secondary primary with a large bedroom, full bath, and private screened patio—ideal for multigenerational living or visiting guests. The attached 2-car garage includes spacious storages and epoxy floors finish. Living in Tidewater means low-maintenance luxury. The HOA covers lawn care, pest control, termite bond, building exterior, fire sprinkler system, community pool and clubhouse, trash service, janitorial maintenance, and dog stations. Zoned for top-rated St. Johns County schools, this home checks every box!
Property Details
Home Type
- Condominium
Est. Annual Taxes
- $5,273
Year Built
- Built in 2020
HOA Fees
- $499 Monthly HOA Fees
Parking
- 2 Car Attached Garage
- Additional Parking
Home Design
- Contemporary Architecture
- Shingle Roof
Interior Spaces
- 2,117 Sq Ft Home
- 3-Story Property
- Open Floorplan
- Ceiling Fan
- Screened Porch
- Security Gate
Kitchen
- Eat-In Kitchen
- Electric Oven
- Electric Cooktop
- Microwave
- Dishwasher
- Kitchen Island
- Disposal
Bedrooms and Bathrooms
- 4 Bedrooms
- Split Bedroom Floorplan
- Walk-In Closet
- In-Law or Guest Suite
- Shower Only
Laundry
- Dryer
- Front Loading Washer
Outdoor Features
- Balcony
Schools
- Pine Island Academy Elementary And Middle School
- Allen D. Nease High School
Utilities
- Central Heating and Cooling System
- Heat Pump System
- Water Softener is Owned
Listing and Financial Details
- Assessor Parcel Number 0702701504
Community Details
Overview
- Association fees include insurance, ground maintenance, pest control, trash
- Tidewater Subdivision
- On-Site Maintenance
Amenities
- Clubhouse
Recreation
- Tennis Courts
- Community Basketball Court
- Pickleball Courts
- Community Playground
- Fitness Center
- Children's Pool
- Park
- Dog Park
- Jogging Path
Security
- Security Service
- Gated Community
Map
Home Values in the Area
Average Home Value in this Area
Tax History
| Year | Tax Paid | Tax Assessment Tax Assessment Total Assessment is a certain percentage of the fair market value that is determined by local assessors to be the total taxable value of land and additions on the property. | Land | Improvement |
|---|---|---|---|---|
| 2024 | $5,421 | $309,242 | -- | $309,242 |
| 2023 | $5,421 | $300,235 | $0 | $300,235 |
| 2022 | $5,337 | $291,490 | $0 | $0 |
| 2021 | $5,321 | $283,000 | $0 | $0 |
| 2020 | $5,321 | $283,000 | $0 | $0 |
Property History
| Date | Event | Price | Change | Sq Ft Price |
|---|---|---|---|---|
| 04/02/2025 04/02/25 | For Sale | $499,000 | +43.0% | $236 / Sq Ft |
| 12/23/2023 12/23/23 | Off Market | $348,910 | -- | -- |
| 12/17/2023 12/17/23 | Off Market | $348,910 | -- | -- |
| 10/30/2020 10/30/20 | Sold | $348,910 | +1.2% | $160 / Sq Ft |
| 08/21/2020 08/21/20 | Pending | -- | -- | -- |
| 08/13/2020 08/13/20 | For Sale | $344,910 | -- | $158 / Sq Ft |
Similar Homes in the area
Source: realMLS (Northeast Florida Multiple Listing Service)
MLS Number: 2079162
APN: 070270-1504
- 107 Spring Tide Way
- 132 Spring Tide Way
- 136 Spring Tide Way
- 50 Falling Water Ct
- 39 Falling Water Ct
- 115 Tidecrest Pkwy Unit 3210
- 225 Garden Wood Dr
- 596 Town Plaza Ave
- 146 Paradise Valley Dr
- 297 Paradise Valley Dr
- 137 Summer Mesa Ave
- 42 Rialto Dr
- 56 Bloom Ln
- 365 Majestic Eagle Dr
- 309 Myrtle Brook Bend
- 35 Morningstar Way
- 289 Daniel Park Cir
- 259 Daniel Park Cir
- 249 Daniel Park Cir
- 24 Stately Shoals Trail
