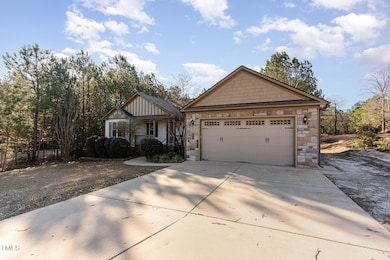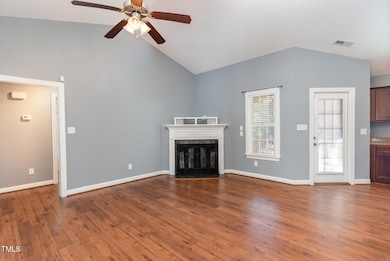
136 Sycamore Ct Benson, NC 27504
Elevation NeighborhoodHighlights
- Open Floorplan
- Vaulted Ceiling
- No HOA
- Deck
- Wood Flooring
- Screened Porch
About This Home
As of March 2025BEAUTIFUL Split Ranch, quietly tucked away at the end of the cul de sac. NO HOA, 1.5 acres, open floor plan with vaulted ceilings. Great room with gas fireplace logs replaced in 2023. Pocket doors, LVP, freshly cleaned carpets, freshly painted interior, new deck boards and railings, new gas lot insert (2023) Primary with his & hers walk in closets, primary bath with garden tub, double vanity, screened in back porch, chain link fence in backyard, 8X12 Storage unit. Refrigerator conveys. Drainage easements on all interior lots, back left corner of property shows wetlands on plat map; FEMA shows flood zone X. Private Road Maintenance Agreement in place. Current owner was not aware road was private.
Home Details
Home Type
- Single Family
Est. Annual Taxes
- $1,639
Year Built
- Built in 2013
Lot Details
- 1.52 Acre Lot
- Property fronts a private road
- Cul-De-Sac
- Back Yard Fenced
- Property is zoned Residential Lot
Parking
- 2 Car Attached Garage
- 2 Open Parking Spaces
Home Design
- Brick Foundation
- Shingle Roof
- Vinyl Siding
Interior Spaces
- 1,507 Sq Ft Home
- 1-Story Property
- Open Floorplan
- Vaulted Ceiling
- Ceiling Fan
- Gas Log Fireplace
- Blinds
- Family Room with Fireplace
- Living Room
- Dining Room
- Screened Porch
- Laundry Room
Kitchen
- Electric Range
- Microwave
- Kitchen Island
Flooring
- Wood
- Laminate
Bedrooms and Bathrooms
- 3 Bedrooms
- Walk-In Closet
- 2 Full Bathrooms
- Soaking Tub
Outdoor Features
- Deck
- Rain Gutters
Schools
- Benson Elementary And Middle School
- S Johnston High School
Utilities
- Central Air
- Heat Pump System
- Septic Tank
- Cable TV Available
Community Details
- No Home Owners Association
- Glenfield Estates Subdivision
Listing and Financial Details
- Assessor Parcel Number 07-F-08-046-W
Map
Home Values in the Area
Average Home Value in this Area
Property History
| Date | Event | Price | Change | Sq Ft Price |
|---|---|---|---|---|
| 03/05/2025 03/05/25 | Sold | $325,000 | -1.7% | $216 / Sq Ft |
| 01/23/2025 01/23/25 | Pending | -- | -- | -- |
| 01/19/2025 01/19/25 | For Sale | $330,500 | 0.0% | $219 / Sq Ft |
| 01/15/2025 01/15/25 | Pending | -- | -- | -- |
| 01/10/2025 01/10/25 | For Sale | $330,500 | +100.3% | $219 / Sq Ft |
| 06/15/2015 06/15/15 | Sold | $165,000 | 0.0% | $107 / Sq Ft |
| 04/27/2015 04/27/15 | Pending | -- | -- | -- |
| 04/02/2015 04/02/15 | For Sale | $165,000 | -- | $107 / Sq Ft |
Tax History
| Year | Tax Paid | Tax Assessment Tax Assessment Total Assessment is a certain percentage of the fair market value that is determined by local assessors to be the total taxable value of land and additions on the property. | Land | Improvement |
|---|---|---|---|---|
| 2024 | $1,459 | $180,140 | $44,000 | $136,140 |
| 2023 | $1,423 | $180,140 | $44,000 | $136,140 |
| 2022 | $1,495 | $180,140 | $44,000 | $136,140 |
| 2021 | $1,495 | $180,140 | $44,000 | $136,140 |
| 2020 | $1,549 | $180,140 | $44,000 | $136,140 |
| 2019 | $1,549 | $180,140 | $44,000 | $136,140 |
| 2018 | $1,456 | $165,440 | $35,200 | $130,240 |
| 2017 | $1,456 | $165,440 | $35,200 | $130,240 |
| 2016 | $1,456 | $165,440 | $35,200 | $130,240 |
| 2015 | $1,456 | $165,440 | $35,200 | $130,240 |
| 2014 | $1,456 | $165,440 | $35,200 | $130,240 |
Mortgage History
| Date | Status | Loan Amount | Loan Type |
|---|---|---|---|
| Open | $205,000 | New Conventional | |
| Previous Owner | $180,125 | New Conventional | |
| Previous Owner | $168,547 | VA | |
| Previous Owner | $163,265 | New Conventional |
Deed History
| Date | Type | Sale Price | Title Company |
|---|---|---|---|
| Warranty Deed | $325,000 | None Listed On Document | |
| Quit Claim Deed | -- | Shoaf Law Firm Pa | |
| Warranty Deed | $165,000 | None Available | |
| Warranty Deed | $160,000 | None Available | |
| Warranty Deed | $21,000 | None Available |
Similar Homes in Benson, NC
Source: Doorify MLS
MLS Number: 10070159
APN: 07F08046W
- 814 Shade Tree Rd
- 1304 Shade Tree Rd
- 2960 Federal Rd
- 801 Shadetree Rd
- 104 Coats Ridge Dr
- 85 Sun Meadow Cir
- 201 Wendy Place
- 0 Gilbert Rd
- 6232 Raleigh Rd
- 0 Tarheel Rd Unit 10085638
- 132 Crystal Place
- 95 Mapledale Ct
- 99 Mapledale Ct
- 166 Tarheel Rd
- 140 Crystal Place
- 427 Magnolia Run Way
- 726 Sherrill Farm Dr
- 395 Magnolia Run Way
- 79 Tulipfield Way
- 749 Sherrill Farm Dr






