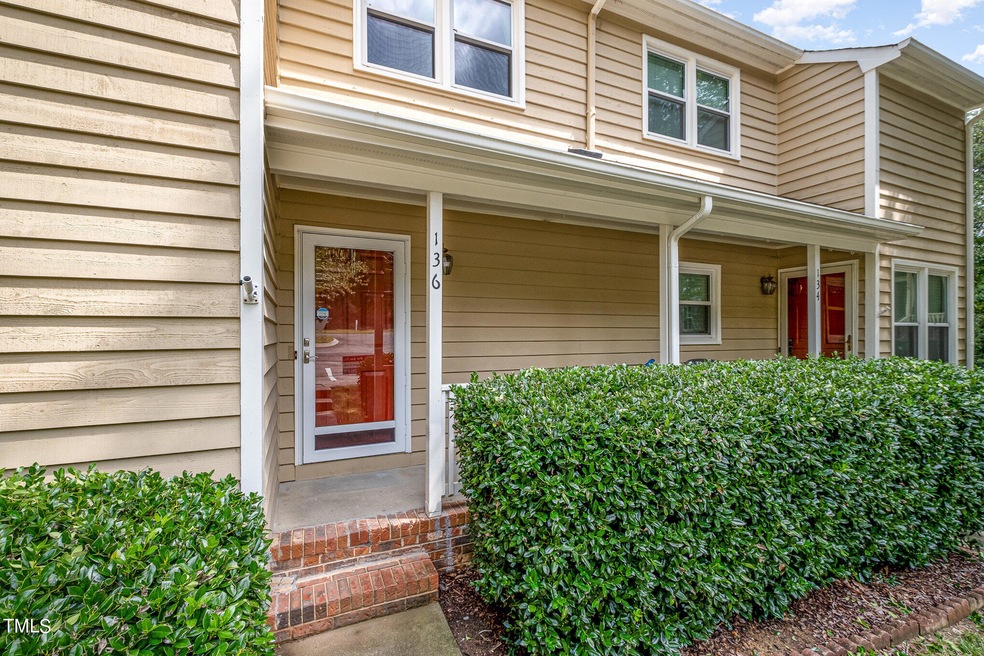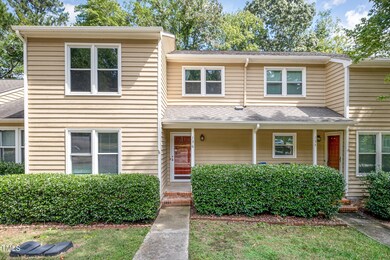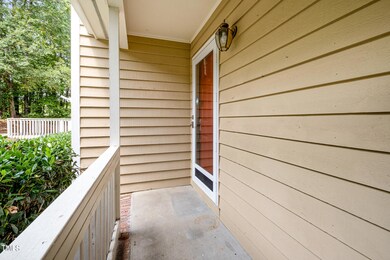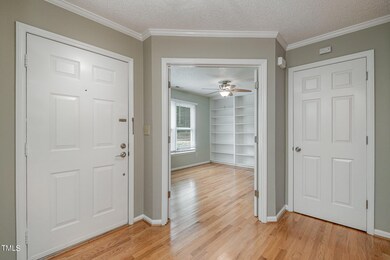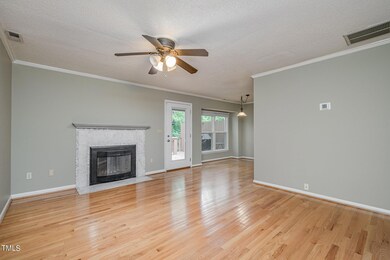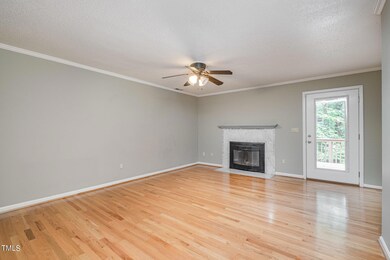
136 Timber Ridge Dr Durham, NC 27713
Woodcroft NeighborhoodHighlights
- Clubhouse
- Traditional Architecture
- Bonus Room
- Deck
- Wood Flooring
- Community Pool
About This Home
As of February 2025We've heard the feedback: Downstairs, Stairway & upstairs Hall have been painted a light & bright tone & new ceiling fan installed. Everything much brighter. Discover the perfect blend of comfort and convenience with this meticulously maintained townhome in the highly desirable Woodcroft neighborhood. Spacious, 3-4 bedrooms, 2.5 baths, pristine and move-in ready. 1st floor all Oak hardwood, relaid in 2022, 2nd floor carpets replaced 2023, Fresh paint throughout. Kitchen has brand new QUARTZ countertop, & full washer/dryer. Flex room/office with beautiful custom floor-to-ceiling bookshelves. Spacious, shady deck, 2023, and living room w fireplace. Generous master bedroom w vaulted ceiling, great walk-in closet, full bath. Energy efficient windows & appliances, ideal floor plan allows comfortable central air &heating while minimizing cost. Nestled among miles of beautifully maintained walking trails, cafes, parks, playgrounds, preschools in a friendly, private neighborhood and easy commute to any part of the triangle. An ideal combination of modern updates, smart designs, & location--a must own!! Also listed for rent MLS # 10050681
Townhouse Details
Home Type
- Townhome
Est. Annual Taxes
- $1,929
Year Built
- Built in 1985
Lot Details
- 1,742 Sq Ft Lot
- Lot Dimensions are 28x72
- No Units Located Below
- Two or More Common Walls
HOA Fees
Home Design
- Traditional Architecture
- Brick Foundation
- Shingle Roof
- Wood Siding
- Lap Siding
Interior Spaces
- 1,520 Sq Ft Home
- 2-Story Property
- Ceiling Fan
- Wood Burning Fireplace
- Double Pane Windows
- Insulated Windows
- Entrance Foyer
- Great Room with Fireplace
- Living Room
- Dining Room
- Bonus Room
- Pull Down Stairs to Attic
Kitchen
- Free-Standing Electric Range
- Microwave
- Dishwasher
- Stainless Steel Appliances
- Disposal
Flooring
- Wood
- Carpet
- Ceramic Tile
Bedrooms and Bathrooms
- 3 Bedrooms
- Walk-In Closet
- Bathtub with Shower
Laundry
- Laundry on main level
- Stacked Washer and Dryer
Parking
- 2 Parking Spaces
- 2 Open Parking Spaces
- Assigned Parking
Accessible Home Design
- Visitor Bathroom
Outdoor Features
- Deck
- Front Porch
Schools
- Southwest Elementary School
- Githens Middle School
- Jordan High School
Utilities
- Forced Air Heating and Cooling System
- Heat Pump System
- Vented Exhaust Fan
- Electric Water Heater
Listing and Financial Details
- Assessor Parcel Number 071972309316
Community Details
Overview
- Association fees include insurance, ground maintenance, pest control, storm water maintenance
- Cas Heritage Woods Th Association, Phone Number (919) 403-1400
- Woodcroft Community Assoc Association
- Woodcroft Subdivision
Amenities
- Clubhouse
Recreation
- Community Pool
Map
Home Values in the Area
Average Home Value in this Area
Property History
| Date | Event | Price | Change | Sq Ft Price |
|---|---|---|---|---|
| 02/06/2025 02/06/25 | Sold | $316,000 | -0.6% | $208 / Sq Ft |
| 12/30/2024 12/30/24 | For Sale | $318,000 | +0.6% | $209 / Sq Ft |
| 12/29/2024 12/29/24 | Off Market | $316,000 | -- | -- |
| 12/29/2024 12/29/24 | Pending | -- | -- | -- |
| 11/28/2024 11/28/24 | Price Changed | $318,000 | -0.5% | $209 / Sq Ft |
| 10/04/2024 10/04/24 | Price Changed | $319,700 | 0.0% | $210 / Sq Ft |
| 09/20/2024 09/20/24 | Price Changed | $319,850 | 0.0% | $210 / Sq Ft |
| 08/28/2024 08/28/24 | Price Changed | $319,900 | -4.5% | $210 / Sq Ft |
| 07/25/2024 07/25/24 | Price Changed | $334,900 | -4.3% | $220 / Sq Ft |
| 06/26/2024 06/26/24 | Price Changed | $349,900 | -2.7% | $230 / Sq Ft |
| 06/11/2024 06/11/24 | Price Changed | $359,675 | -1.2% | $237 / Sq Ft |
| 05/26/2024 05/26/24 | For Sale | $363,900 | -- | $239 / Sq Ft |
Tax History
| Year | Tax Paid | Tax Assessment Tax Assessment Total Assessment is a certain percentage of the fair market value that is determined by local assessors to be the total taxable value of land and additions on the property. | Land | Improvement |
|---|---|---|---|---|
| 2024 | $2,225 | $159,539 | $30,000 | $129,539 |
| 2023 | $2,090 | $159,539 | $30,000 | $129,539 |
| 2022 | $2,042 | $159,539 | $30,000 | $129,539 |
| 2021 | $2,032 | $159,539 | $30,000 | $129,539 |
| 2020 | $1,985 | $159,539 | $30,000 | $129,539 |
| 2019 | $1,985 | $159,539 | $30,000 | $129,539 |
| 2018 | $1,905 | $140,410 | $25,000 | $115,410 |
| 2017 | $1,891 | $140,410 | $25,000 | $115,410 |
| 2016 | $1,827 | $140,410 | $25,000 | $115,410 |
| 2015 | $1,977 | $142,836 | $27,800 | $115,036 |
| 2014 | $1,977 | $142,836 | $27,800 | $115,036 |
Mortgage History
| Date | Status | Loan Amount | Loan Type |
|---|---|---|---|
| Open | $322,794 | VA | |
| Closed | $322,794 | VA | |
| Previous Owner | $127,600 | Adjustable Rate Mortgage/ARM | |
| Previous Owner | $142,303 | FHA | |
| Previous Owner | $123,975 | Unknown | |
| Previous Owner | $15,500 | Credit Line Revolving | |
| Previous Owner | $122,000 | No Value Available | |
| Previous Owner | $104,500 | No Value Available |
Deed History
| Date | Type | Sale Price | Title Company |
|---|---|---|---|
| Warranty Deed | $316,000 | None Listed On Document | |
| Warranty Deed | $316,000 | None Listed On Document | |
| Warranty Deed | $142,000 | None Available | |
| Quit Claim Deed | -- | None Available | |
| Warranty Deed | $143,500 | None Available | |
| Warranty Deed | $122,000 | -- | |
| Warranty Deed | $110,000 | -- |
Similar Homes in Durham, NC
Source: Doorify MLS
MLS Number: 10031677
APN: 144868
- 127 Long Shadow Place
- 125 Long Shadow Place
- 108 Long Shadow Place
- 116 Old Maple Ln
- 13 Thorne Ridge Dr
- 5315 Oakbrook Dr
- 3706 Chimney Ridge Place Unit 201
- 27 Kings Mount Ct
- 3805 Chimney Ridge Place Unit 3
- 3805 Chimney Ridge Place Unit 8
- 4 W Bridlewood Trail
- 14 W Bridlewood Trail
- 5203 Longwood Dr
- 706 Sleepy Creek Dr
- 25 Porters Glen Place
- 6 Landover Ct
- 4 Applewood Square
- 707 Cross Timbers Dr
- 6 Preakness Dr
- 12 Citation Dr
