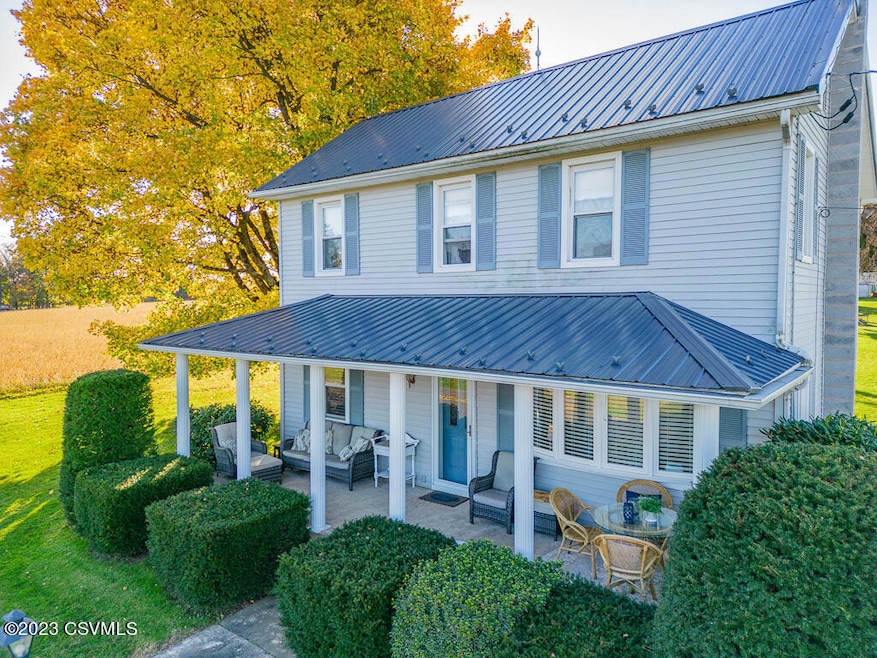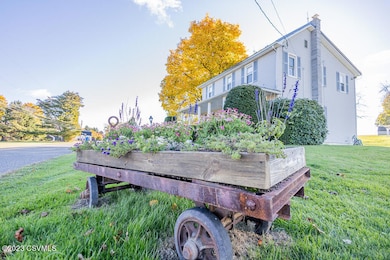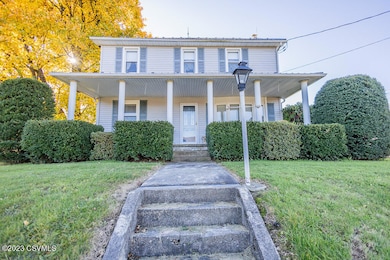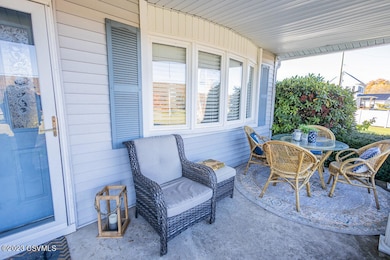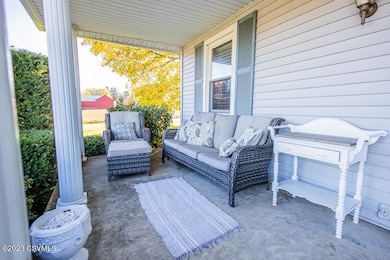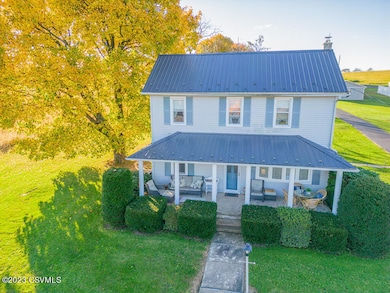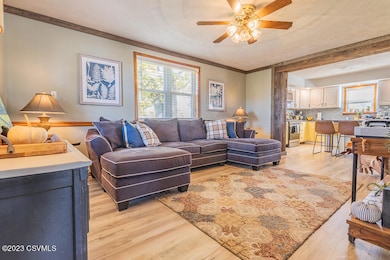
136 Twin Church Rd Berwick, PA 18603
Estimated payment $2,362/month
Highlights
- 3 Car Detached Garage
- Walk-In Closet
- Living Room
- Porch
- Views
- Laundry Room
About This Home
Welcome to this charming, renovated two-story farmhouse, where history meets modern comfort. Nestled on a picturesque four acres of land, this property offers a unique blend of rustic elegance and contemporary convenience. As your step inside, you'll be greeted by the spacious living room featuring exposed wooden beams. The kitchen is a chef's dream with its updated cabinetry, quartz countertops, and state-of-the-art appliances. Enjoy breakfast at the center island or dinner in the adjacent dining room. The first floor has all new flooring, new kitchen, new repurposed wood beams, new entry into dining and so much more! Upstairs there are three spacious bedrooms and a full bath. This home will not last long! Call/Text Carey today! 570-594-1578
Home Details
Home Type
- Single Family
Est. Annual Taxes
- $2,951
Year Built
- Built in 1970
Lot Details
- 4 Acre Lot
- Property is zoned AG
Home Design
- Block Foundation
- Stone Foundation
- Frame Construction
- Metal Roof
- Vinyl Construction Material
Interior Spaces
- 1,800 Sq Ft Home
- 2-Story Property
- Ceiling Fan
- Insulated Windows
- Window Treatments
- Living Room
- Dining Room
- Property Views
Kitchen
- Range
- Microwave
- Dishwasher
Bedrooms and Bathrooms
- 3 Bedrooms
- Primary bedroom located on second floor
- Walk-In Closet
Laundry
- Laundry Room
- Washer and Dryer Hookup
Basement
- Basement Fills Entire Space Under The House
- Interior Basement Entry
Parking
- 3 Car Detached Garage
- Garage Door Opener
Outdoor Features
- Porch
Utilities
- Electric Baseboard Heater
- Heating System Uses Oil
- 200+ Amp Service
- Well
- Cable TV Available
Map
Home Values in the Area
Average Home Value in this Area
Tax History
| Year | Tax Paid | Tax Assessment Tax Assessment Total Assessment is a certain percentage of the fair market value that is determined by local assessors to be the total taxable value of land and additions on the property. | Land | Improvement |
|---|---|---|---|---|
| 2024 | $2,951 | $39,315 | $8,445 | $30,870 |
| 2023 | $2,715 | $39,315 | $8,445 | $30,870 |
| 2022 | $2,608 | $39,315 | $8,445 | $30,870 |
| 2021 | $2,538 | $39,315 | $8,445 | $30,870 |
| 2020 | $2,468 | $39,315 | $8,445 | $30,870 |
| 2019 | $2,461 | $39,315 | $8,445 | $30,870 |
| 2018 | $2,462 | $39,315 | $8,445 | $30,870 |
| 2017 | $2,472 | $39,315 | $8,445 | $30,870 |
| 2016 | -- | $39,315 | $8,445 | $30,870 |
| 2015 | -- | $39,315 | $8,445 | $30,870 |
| 2014 | -- | $39,315 | $8,445 | $30,870 |
Property History
| Date | Event | Price | Change | Sq Ft Price |
|---|---|---|---|---|
| 10/25/2023 10/25/23 | For Sale | $379,000 | -- | $211 / Sq Ft |
Deed History
| Date | Type | Sale Price | Title Company |
|---|---|---|---|
| Deed | $355,000 | Faxon Settlement Services | |
| Deed | $265,000 | None Listed On Document | |
| Deed | -- | -- | |
| Interfamily Deed Transfer | -- | None Available | |
| Interfamily Deed Transfer | -- | None Available | |
| Deed | $5,000 | -- |
Mortgage History
| Date | Status | Loan Amount | Loan Type |
|---|---|---|---|
| Open | $19,795 | FHA | |
| Open | $328,703 | FHA | |
| Previous Owner | $225,000 | New Conventional |
Similar Homes in Berwick, PA
Source: Central Susquehanna Valley Board of REALTORS® MLS
MLS Number: 20-95539
APN: 07-03-056-00-000
