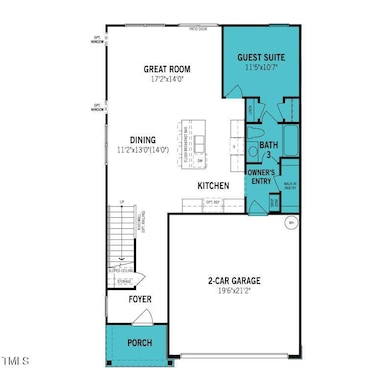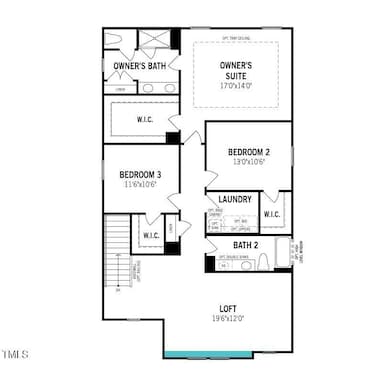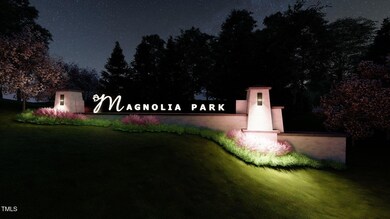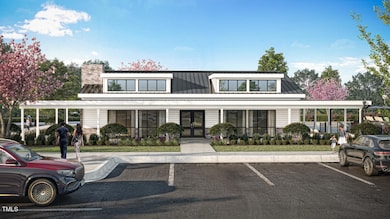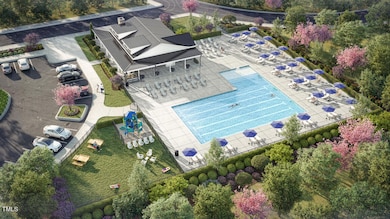
136 Vulcan St Garner, NC 27529
Estimated payment $3,016/month
Highlights
- Fitness Center
- Clubhouse
- Loft
- New Construction
- Tudor Architecture
- High Ceiling
About This Home
The Summit floorplan is thoughtfully configured to complement all your life's special occasions — and everyday moments. The stylish porch and foyer lead to an impressive, combined space comprised of the Great Room, dining area and kitchen with breakfast bar. Tucked away towards the back is the guest suite. Upstairs, there's more room for fun in the loft, while the owner's suite and bedrooms 2 and 3 give maximum privacy and lasting comfort. There is still time to customize this home by selecting all your structural and design options.
Home Details
Home Type
- Single Family
Est. Annual Taxes
- $5,700
Year Built
- Built in 2025 | New Construction
HOA Fees
- $45 Monthly HOA Fees
Parking
- 2 Car Attached Garage
- Private Driveway
Home Design
- Home is estimated to be completed on 1/23/26
- Tudor Architecture
- Slab Foundation
- Stem Wall Foundation
- Frame Construction
- Architectural Shingle Roof
- Vinyl Siding
Interior Spaces
- 2,412 Sq Ft Home
- 2-Story Property
- High Ceiling
- Combination Kitchen and Dining Room
- Loft
- Pull Down Stairs to Attic
- Fire and Smoke Detector
Kitchen
- Eat-In Kitchen
- Electric Range
- Microwave
- Plumbed For Ice Maker
- Dishwasher
Flooring
- Carpet
- Luxury Vinyl Tile
Bedrooms and Bathrooms
- 4 Bedrooms
- Walk-In Closet
- 3 Full Bathrooms
- Soaking Tub
- Walk-in Shower
Laundry
- Laundry Room
- Laundry on upper level
Schools
- Wake County Schools Elementary And Middle School
- Wake County Schools High School
Utilities
- Central Air
- Heat Pump System
- Electric Water Heater
Additional Features
- Porch
- 5,445 Sq Ft Lot
Listing and Financial Details
- Assessor Parcel Number 1619828280
Community Details
Overview
- Elite Management Association, Phone Number (919) 233-7660
- Built by Mattamy Homes
- Magnolia Park Subdivision, Summit Floorplan
Amenities
- Clubhouse
Recreation
- Community Playground
- Fitness Center
- Community Pool
- Dog Park
- Jogging Path
Map
Home Values in the Area
Average Home Value in this Area
Property History
| Date | Event | Price | Change | Sq Ft Price |
|---|---|---|---|---|
| 04/08/2025 04/08/25 | For Sale | $447,200 | -- | $185 / Sq Ft |
Similar Homes in the area
Source: Doorify MLS
MLS Number: 10087808
- 131 Vulcan St
- 135 Vulcan St
- 119 Vulcan St
- 111 Vulcan St
- 103 Vulcan St
- 120 Vulcan St
- 136 Vulcan St
- 120 Sprenger St
- 184 Sprenger St
- 159 Yellow River Way
- 111 Laporte Path
- 176 Belleforte Park Cir
- 212 Bluefield Dr
- 156 Pinkie Ln
- 111 Kim Bark Path
- 176 Kobus Ct
- 168 Kobus Ct
- 172 Kobus Ct
- 164 Kobus Ct
- 180 Kobus Ct

