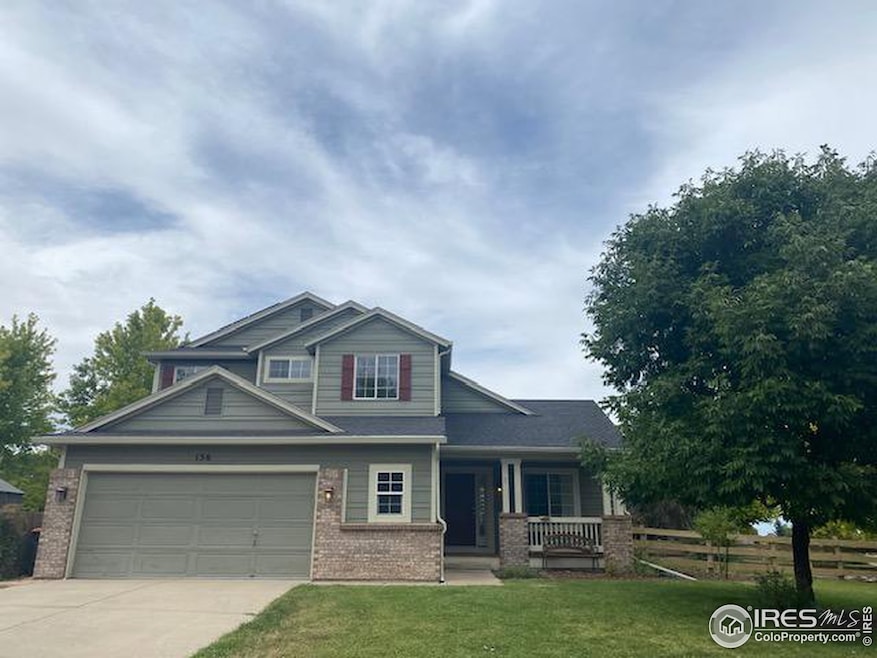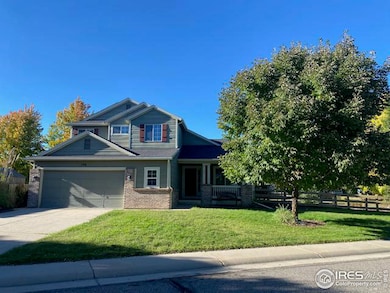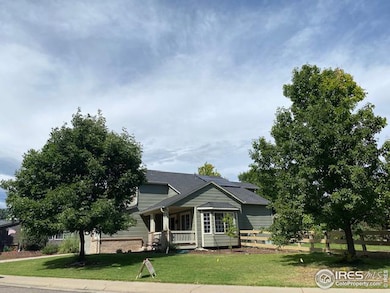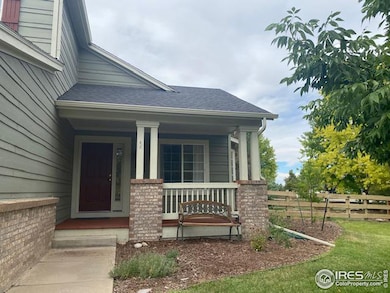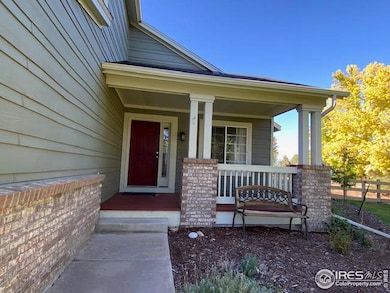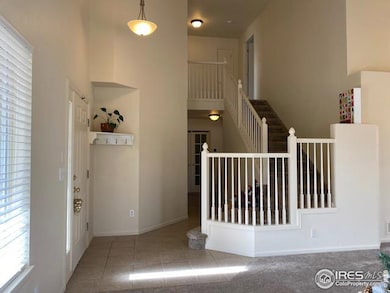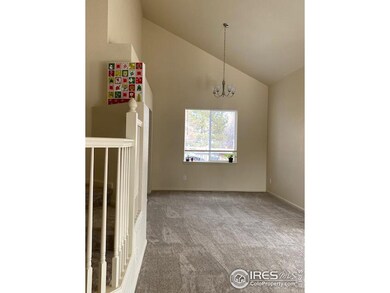
Highlights
- Solar Power System
- Open Floorplan
- Contemporary Architecture
- Red Hawk Elementary School Rated A-
- Deck
- Cathedral Ceiling
About This Home
As of April 2025Discover your dream home on a spacious corner lot, surrounded by lush, mature landscaping. As you approach, a charming front porch welcomes you. Step inside to a grand great room with vaulted ceilings, seamlessly connecting to the kitchen, dining, and living areas, all bathed in natural light.The main level features a convenient office and laundry room, while the unfinished basement offers the potential for customization with a rough-in. The expansive primary bedroom boasts vaulted ceilings and an inviting, sunlit reading nook. Enjoy the luxury of a walk-in closet and a five-piece en-suite bath.Outside, the backyard is a true oasis with stunning decks perfect for relaxation and entertaining. Plus, benefit from NO METRO TAX! The seller is generously offering a concession towards the buyer's closing fees. This home is move-in ready with a fully paid solar system, fresh paint, new carpet, new blinds, a new furnace, and a radon system.Don't miss this incredible opportunity to own a beautifully updated home with exceptional features! New roof and gutters are being installed!
Home Details
Home Type
- Single Family
Est. Annual Taxes
- $4,906
Year Built
- Built in 2001
Lot Details
- 9,062 Sq Ft Lot
- Cul-De-Sac
- Partially Fenced Property
- Corner Lot
- Level Lot
- Sprinkler System
HOA Fees
- $71 Monthly HOA Fees
Parking
- 2 Car Attached Garage
- Garage Door Opener
Home Design
- Contemporary Architecture
- Wood Frame Construction
- Composition Roof
Interior Spaces
- 2,153 Sq Ft Home
- 2-Story Property
- Open Floorplan
- Cathedral Ceiling
- Electric Fireplace
- Window Treatments
- Family Room
- Dining Room
- Home Office
- Basement Fills Entire Space Under The House
Kitchen
- Gas Oven or Range
- Self-Cleaning Oven
- Microwave
- Dishwasher
- Kitchen Island
- Disposal
Flooring
- Wood
- Carpet
Bedrooms and Bathrooms
- 3 Bedrooms
- Walk-In Closet
- Jack-and-Jill Bathroom
Laundry
- Laundry on main level
- Dryer
- Washer
Eco-Friendly Details
- Solar Power System
Outdoor Features
- Deck
- Patio
- Exterior Lighting
Schools
- Erie Elementary And Middle School
- Erie High School
Utilities
- Forced Air Heating and Cooling System
- High Speed Internet
- Cable TV Available
Listing and Financial Details
- Assessor Parcel Number R0121524
Community Details
Overview
- Association fees include management
- Canyon Creek Subdivision
Recreation
- Park
Map
Home Values in the Area
Average Home Value in this Area
Property History
| Date | Event | Price | Change | Sq Ft Price |
|---|---|---|---|---|
| 04/17/2025 04/17/25 | Sold | $614,000 | -1.8% | $285 / Sq Ft |
| 03/07/2025 03/07/25 | Price Changed | $625,000 | -1.6% | $290 / Sq Ft |
| 02/21/2025 02/21/25 | Price Changed | $635,000 | -0.8% | $295 / Sq Ft |
| 02/15/2025 02/15/25 | Price Changed | $640,000 | -0.8% | $297 / Sq Ft |
| 01/06/2025 01/06/25 | For Sale | $645,000 | -- | $300 / Sq Ft |
Tax History
| Year | Tax Paid | Tax Assessment Tax Assessment Total Assessment is a certain percentage of the fair market value that is determined by local assessors to be the total taxable value of land and additions on the property. | Land | Improvement |
|---|---|---|---|---|
| 2024 | $4,906 | $43,316 | $13,059 | $30,257 |
| 2023 | $4,906 | $43,316 | $16,743 | $30,257 |
| 2022 | $4,120 | $34,806 | $10,592 | $24,214 |
| 2021 | $4,193 | $35,808 | $10,897 | $24,911 |
| 2020 | $3,845 | $32,911 | $5,291 | $27,620 |
| 2019 | $3,835 | $32,911 | $5,291 | $27,620 |
| 2018 | $3,535 | $30,283 | $8,496 | $21,787 |
| 2017 | $3,374 | $33,480 | $9,393 | $24,087 |
| 2016 | $3,200 | $28,035 | $9,074 | $18,961 |
| 2015 | $3,071 | $23,466 | $7,403 | $16,063 |
| 2014 | $2,628 | $23,466 | $7,403 | $16,063 |
Mortgage History
| Date | Status | Loan Amount | Loan Type |
|---|---|---|---|
| Open | $437,734 | Balloon | |
| Closed | $367,740 | New Conventional | |
| Closed | $337,500 | New Conventional | |
| Closed | $327,635 | FHA | |
| Previous Owner | $70,000 | Stand Alone Second | |
| Previous Owner | $257,000 | Unknown | |
| Previous Owner | $251,200 | Unknown | |
| Previous Owner | $62,800 | Credit Line Revolving | |
| Previous Owner | $32,000 | Stand Alone Second | |
| Previous Owner | $20,000 | Stand Alone Second | |
| Previous Owner | $275,000 | No Value Available |
Deed History
| Date | Type | Sale Price | Title Company |
|---|---|---|---|
| Quit Claim Deed | -- | None Available | |
| Warranty Deed | $290,549 | Land Title |
Similar Homes in Erie, CO
Source: IRES MLS
MLS Number: 1024079
APN: 1465242-10-001
- 1898 Wilson Cir
- 1838 Wilson Cir
- 1875 Gordon Dr
- 335 Tynan Dr
- 113 Kolar Ct
- 85 Kolar Ct
- 543 Brennan Cir
- 1534 Stanley Dr
- 1517 Stanley Dr
- 449 Meadow View Pkwy
- 1665 Bain Dr
- 591 Brennan Cir
- 407 Simmons St
- 961 Stanley Ct
- 730 Pope Dr
- 630 Benton Ln
- 30 Stewart Way
- 124 Northrup Dr
- 11382 Flatiron Dr
- 692 Mathews Cir
