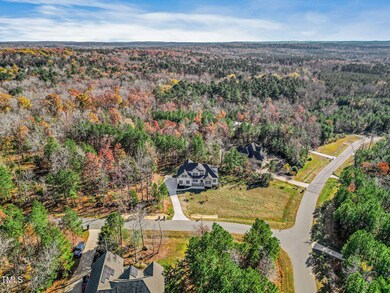
1360 Cedar Grove Rd Pittsboro, NC 27312
Baldwin NeighborhoodHighlights
- 1.55 Acre Lot
- Open Floorplan
- Private Lot
- Perry W. Harrison Elementary School Rated A
- Deck
- Transitional Architecture
About This Home
As of March 2025Welcome to 1360 Cedar Grove Road in Pittsboro, NC—a stunning 4-bedroom, 3.5-bathroom home designed for comfort and style. The main floor features a primary suite, formal dining area, and a butler's pantry leading to an open-concept kitchen with vaulted ceilings. Upstairs, a bonus room and office space offer versatility. Enjoy outdoor living on the screened porch and grilling deck overlooking a spacious 1.5-acre backyard with no HOA restrictions. The property includes a Generac hookup for reliable backup power. Recent updates include fresh paint and new carpet upstairs. Located near Bynum Bridge and Saxapahaw River, with easy access to Chapel Hill, Durham, and Raleigh, this home is a hidden gem in the Cedar Mountain community.
Home Details
Home Type
- Single Family
Est. Annual Taxes
- $3,663
Year Built
- Built in 2018
Lot Details
- 1.55 Acre Lot
- Private Lot
- Secluded Lot
- Landscaped with Trees
Parking
- 2 Car Attached Garage
- Private Driveway
Home Design
- Transitional Architecture
- Permanent Foundation
- Raised Foundation
- Shingle Roof
- Concrete Perimeter Foundation
Interior Spaces
- 2,955 Sq Ft Home
- 2-Story Property
- Open Floorplan
- Built-In Features
- Crown Molding
- Tray Ceiling
- Smooth Ceilings
- High Ceiling
- Ceiling Fan
- Gas Log Fireplace
- Entrance Foyer
- Family Room with Fireplace
- L-Shaped Dining Room
- Breakfast Room
- Home Office
- Bonus Room
- Screened Porch
- Fire and Smoke Detector
Kitchen
- Butlers Pantry
- Built-In Range
- Microwave
- Plumbed For Ice Maker
- Kitchen Island
- Granite Countertops
Flooring
- Wood
- Carpet
- Tile
Bedrooms and Bathrooms
- 4 Bedrooms
- Primary Bedroom on Main
- Walk-In Closet
- Double Vanity
- Soaking Tub
- Bathtub with Shower
- Walk-in Shower
Laundry
- Laundry Room
- Laundry on main level
Schools
- Perry Harrison Elementary School
- Margaret B Pollard Middle School
- Northwood High School
Utilities
- Central Air
- Heating System Uses Propane
- Heat Pump System
- Well
- Tankless Water Heater
- Gas Water Heater
- Septic Tank
Additional Features
- Standby Generator
- Deck
Community Details
- No Home Owners Association
- Cedar Mountain Subdivision
Listing and Financial Details
- Assessor Parcel Number 975600255463
Map
Home Values in the Area
Average Home Value in this Area
Property History
| Date | Event | Price | Change | Sq Ft Price |
|---|---|---|---|---|
| 03/24/2025 03/24/25 | Sold | $737,500 | -1.6% | $250 / Sq Ft |
| 02/10/2025 02/10/25 | Pending | -- | -- | -- |
| 02/06/2025 02/06/25 | Price Changed | $749,500 | 0.0% | $254 / Sq Ft |
| 01/30/2025 01/30/25 | Price Changed | $749,625 | 0.0% | $254 / Sq Ft |
| 01/23/2025 01/23/25 | Price Changed | $749,750 | 0.0% | $254 / Sq Ft |
| 01/16/2025 01/16/25 | Price Changed | $749,875 | 0.0% | $254 / Sq Ft |
| 11/26/2024 11/26/24 | For Sale | $750,000 | -- | $254 / Sq Ft |
Tax History
| Year | Tax Paid | Tax Assessment Tax Assessment Total Assessment is a certain percentage of the fair market value that is determined by local assessors to be the total taxable value of land and additions on the property. | Land | Improvement |
|---|---|---|---|---|
| 2024 | $3,800 | $429,422 | $126,040 | $303,382 |
| 2023 | $3,800 | $429,422 | $126,040 | $303,382 |
| 2022 | $3,487 | $429,422 | $126,040 | $303,382 |
| 2021 | $3,444 | $429,422 | $126,040 | $303,382 |
| 2020 | $3,363 | $432,306 | $90,306 | $342,000 |
| 2019 | $703 | $90,306 | $90,306 | $0 |
| 2018 | $0 | $90,306 | $90,306 | $0 |
| 2017 | $0 | $90,306 | $90,306 | $0 |
Mortgage History
| Date | Status | Loan Amount | Loan Type |
|---|---|---|---|
| Open | $700,625 | New Conventional | |
| Previous Owner | $395,200 | New Conventional |
Deed History
| Date | Type | Sale Price | Title Company |
|---|---|---|---|
| Warranty Deed | $737,500 | None Listed On Document | |
| Warranty Deed | $494,000 | None Available |
Similar Homes in Pittsboro, NC
Source: Doorify MLS
MLS Number: 10065155
APN: 0091955
- 161 Burnett Circle Extension
- 482 Emily Ln
- 119 Cardinal Crest Ct
- 332 Ivy Ridge Rd
- 318 Ivy Ridge Rd
- 134 Ivy Ridge Rd
- 0 Walnut Branch Rd
- 33 Henry Ct
- 0 Lamont Norwood Rd Unit 10041858
- 31 Meandering Way Ct
- 1024 Tobacco Rd
- 2281 Lamont Norwood Rd
- 95 Blueberry Ridge
- 222 Kenwood Ln
- 2354 Jones Ferry Rd
- 18 Green Ridge Ln
- 472 Stonecrest Way
- 175 Stonecrest Way
- 3502 Stonegate Dr
- 3605 Moonlight Dr






