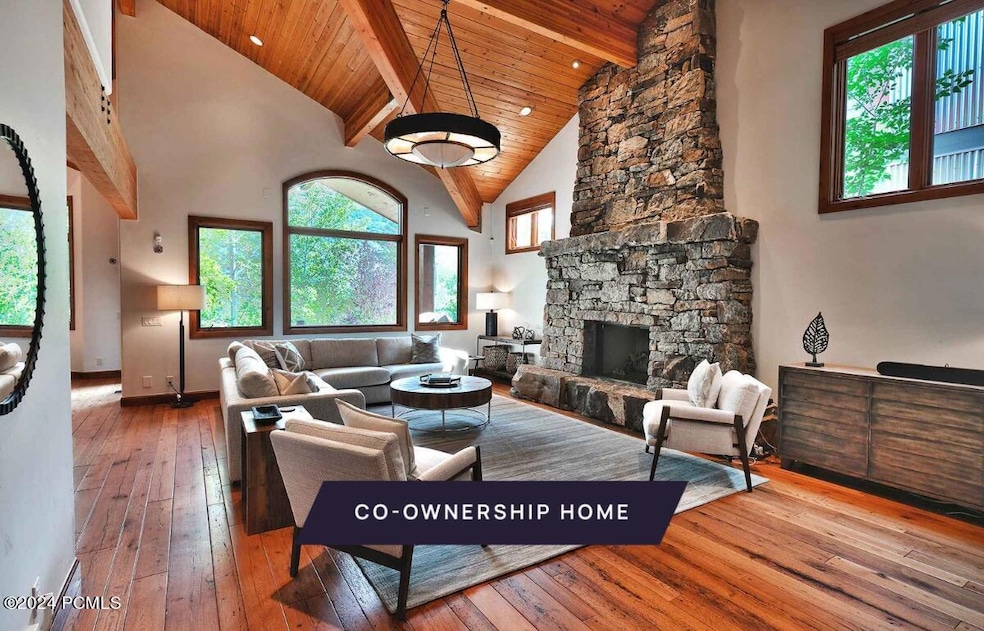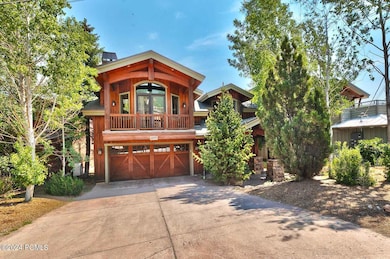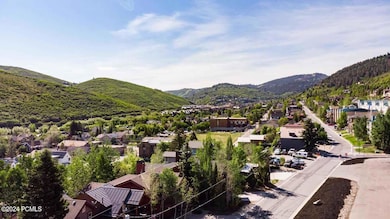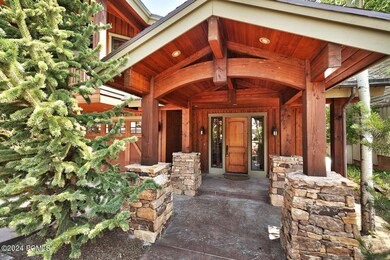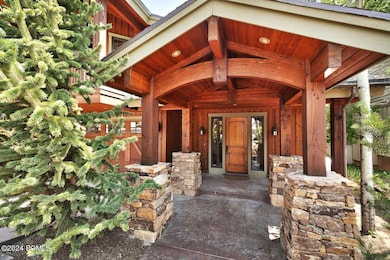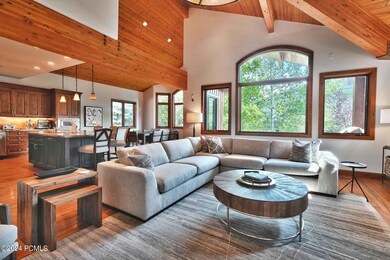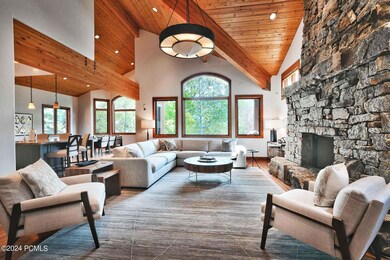1360 Empire Ave Park City, UT 84060
Old Town NeighborhoodHighlights
- Views of Ski Resort
- Heated Driveway
- Spa
- McPolin Elementary School Rated A
- Home Theater
- 2-minute walk to City Park
About This Home
As of March 2025New co-ownership opportunity: Own one-eighth of this professionally managed, turnkey home. The home has been updated and redesigned with new lighting, paint, carpet and modern furnishings to create a fresh, contemporary mountain classic. Adjacent to Park City Mountain Resort, this 5-bedroom, 6-bath Old Town home is like having your own lodge just steps from the ski run and the popular Park Silly farmers market. After a day of adventures, cozy up in the living room by the floor-to-ceiling stone fireplace, head to the hot tub, or take in a movie in the home theater room, outfitted with 10 leather seats, surround sound and a wet bar. The kitchen makes it easy to cook up a feast for family and friends. It includes a 6-burner Viking range, griddle pot filler and oversized island. The top floor features two guest suites. The primary bedroom has a rock fireplace with a built-in TV alcove, walk-in closet and a balcony looking at Home Run ski trail — the perfect spot for catching the sunset. The en suite bath includes an oversized jetted soaking tub and steam shower. The lowest level features three large bedrooms with ensuite bathrooms, a covered patio and access to the fenced yard. The home also has a ski prep room. In addition to the ski resort, the home is close to golfing, mountain biking and hiking destinations, plus shops and restaurants. The home comes fully furnished and professionally decorated.
Last Buyer's Agent
Non Agent
Non Member
Home Details
Home Type
- Single Family
Est. Annual Taxes
- $32,984
Year Built
- Built in 2004
Lot Details
- 6,098 Sq Ft Lot
- Property is Fully Fenced
- Landscaped
- Sloped Lot
- Sprinkler System
Parking
- 2 Car Attached Garage
- Garage Door Opener
- Heated Driveway
Property Views
- Ski Resort
- Mountain
Home Design
- Fractional Ownership
- Mountain Contemporary Architecture
- Wood Frame Construction
- Shingle Roof
- Asphalt Roof
- Wood Siding
- Stone Siding
- Concrete Perimeter Foundation
- Stone
Interior Spaces
- 5,093 Sq Ft Home
- Multi-Level Property
- Wet Bar
- Central Vacuum
- Furnished
- Sound System
- Vaulted Ceiling
- 2 Fireplaces
- Gas Fireplace
- Great Room
- Formal Dining Room
- Home Theater
- Storage
Kitchen
- Breakfast Bar
- Double Oven
- Gas Range
- Microwave
- Dishwasher
- Trash Compactor
- Disposal
Flooring
- Wood
- Carpet
- Radiant Floor
- Tile
Bedrooms and Bathrooms
- 5 Bedrooms
- 6 Bathrooms
- Hydromassage or Jetted Bathtub
Laundry
- Laundry Room
- Washer
Home Security
- Home Security System
- Fire and Smoke Detector
- Fire Sprinkler System
Outdoor Features
- Spa
- Deck
- Patio
- Outdoor Storage
- Outdoor Gas Grill
Location
- Property is near public transit
- Property is near a bus stop
Utilities
- Humidifier
- Forced Air Heating and Cooling System
- Boiler Heating System
- Heating System Uses Natural Gas
- Natural Gas Connected
- Gas Water Heater
- Water Purifier
- Water Softener is Owned
- High Speed Internet
- Phone Available
- Cable TV Available
Community Details
- No Home Owners Association
- Old Town Area Subdivision
Listing and Financial Details
- Assessor Parcel Number 1360-1
Map
Home Values in the Area
Average Home Value in this Area
Property History
| Date | Event | Price | Change | Sq Ft Price |
|---|---|---|---|---|
| 03/21/2025 03/21/25 | Sold | -- | -- | -- |
| 03/04/2025 03/04/25 | Pending | -- | -- | -- |
| 03/01/2025 03/01/25 | Off Market | -- | -- | -- |
| 04/18/2024 04/18/24 | For Sale | $799,000 | -82.6% | $157 / Sq Ft |
| 06/11/2021 06/11/21 | Sold | -- | -- | -- |
| 05/13/2021 05/13/21 | Pending | -- | -- | -- |
| 05/05/2021 05/05/21 | For Sale | $4,599,000 | -- | $903 / Sq Ft |
Tax History
| Year | Tax Paid | Tax Assessment Tax Assessment Total Assessment is a certain percentage of the fair market value that is determined by local assessors to be the total taxable value of land and additions on the property. | Land | Improvement |
|---|---|---|---|---|
| 2023 | $32,984 | $5,850,216 | $1,350,000 | $4,500,216 |
| 2022 | $28,243 | $4,287,653 | $1,100,000 | $3,187,653 |
| 2021 | $17,291 | $2,269,152 | $900,000 | $1,369,152 |
| 2020 | $16,509 | $2,040,960 | $900,000 | $1,140,960 |
| 2019 | $16,801 | $2,040,960 | $900,000 | $1,140,960 |
| 2018 | $14,506 | $1,762,104 | $450,000 | $1,312,104 |
| 2017 | $13,334 | $1,705,056 | $450,000 | $1,255,056 |
| 2016 | $12,323 | $1,533,912 | $450,000 | $1,083,912 |
| 2015 | $13,008 | $1,533,912 | $0 | $0 |
| 2013 | $10,512 | $1,155,720 | $0 | $0 |
Mortgage History
| Date | Status | Loan Amount | Loan Type |
|---|---|---|---|
| Open | $2,957,500 | Credit Line Revolving | |
| Open | $5,000,000 | Commercial | |
| Previous Owner | $739,500 | Credit Line Revolving | |
| Previous Owner | $500,000 | Future Advance Clause Open End Mortgage |
Deed History
| Date | Type | Sale Price | Title Company |
|---|---|---|---|
| Warranty Deed | -- | Park City Title | |
| Quit Claim Deed | -- | None Available | |
| Warranty Deed | -- | Equity Title |
Source: Park City Board of REALTORS®
MLS Number: 12401373
APN: 1360-1
- 1402 Empire Ave Unit 3B
- 1402 Empire Ave Unit 2B
- 1247 Empire Ave
- 1313 Park Ave
- 1301 Park Ave
- 1406 Park Ave Unit 2
- 1406 Park Ave
- 1385 Lowell Ave Unit 101
- 1384 Park Ave Unit 214
- 1280 Park Ave Unit B
- 1415 Lowell Ave Unit 166
- 1415 Lowell Ave Unit B160
- 1415 Lowell Ave Unit 160 / B120
- 1485 Empire Ave Unit 216
- 1485 Empire Ave Unit 506
- 1485 Empire Ave Unit 407
- 1401 Lowell Ave Unit 39
