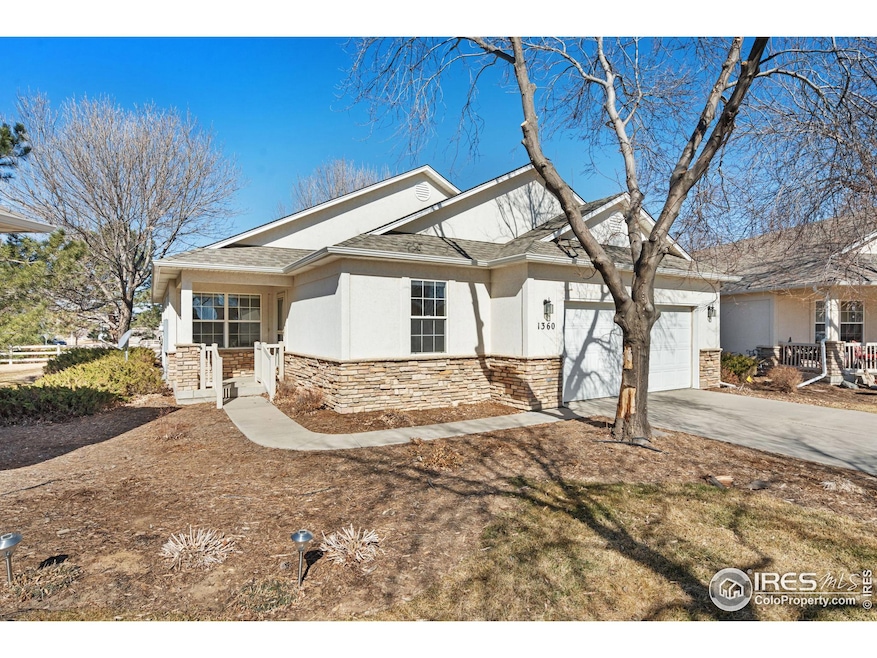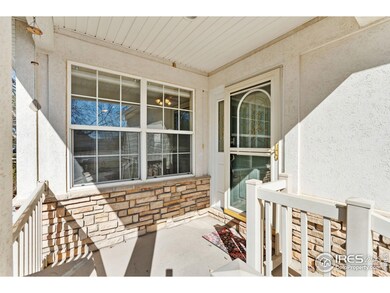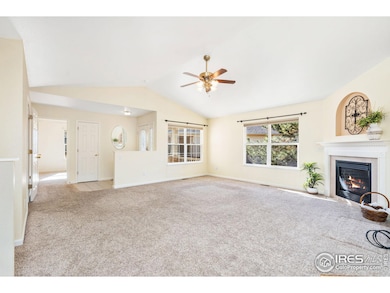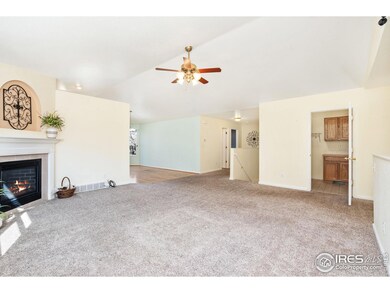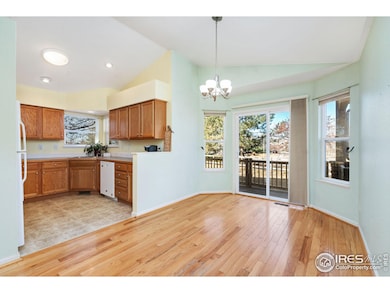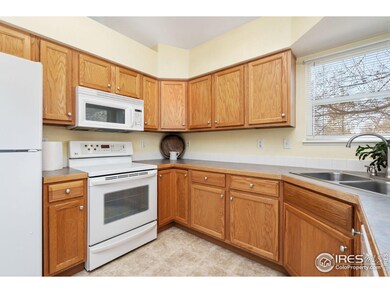
Highlights
- Spa
- Open Floorplan
- Wood Flooring
- City View
- Clubhouse
- Cottage
About This Home
As of April 2025Spacious 3 bedroom (or 2 + office) + 2 bath with 2 car garage PATIO HOME located in quiet cul-de-sac in the desirable "Cottages" in Hawkstone subdivision in Eaton!!! Includes all kitchen appliances, wood floor in dining area, large patio, gas fireplace in living room, main floor laundry and full unfinished basement for storage or future expansion. Large primary suite with 5 piece bath and walk in closet! Community boasts walking trails, large park with playground area, pool and clubhouse. Next to Eaton Country Club and golf. PLUS, seller is allowing buyer's concession!!!! Come make this your "Cottage"!!! Buyer to verify all meas/schools
Home Details
Home Type
- Single Family
Est. Annual Taxes
- $1,714
Year Built
- Built in 2001
Lot Details
- 6,543 Sq Ft Lot
- Cul-De-Sac
- South Facing Home
- Southern Exposure
- Level Lot
- Sprinkler System
HOA Fees
Parking
- 2 Car Attached Garage
- Oversized Parking
- Garage Door Opener
Home Design
- Cottage
- Composition Roof
- Stucco
Interior Spaces
- 3,040 Sq Ft Home
- 1-Story Property
- Open Floorplan
- Ceiling Fan
- Gas Fireplace
- Double Pane Windows
- Window Treatments
- Living Room with Fireplace
- Dining Room
- City Views
- Unfinished Basement
- Basement Fills Entire Space Under The House
- Storm Doors
Kitchen
- Electric Oven or Range
- Self-Cleaning Oven
- Microwave
- Dishwasher
- Disposal
Flooring
- Wood
- Carpet
- Linoleum
Bedrooms and Bathrooms
- 3 Bedrooms
- Walk-In Closet
- 2 Full Bathrooms
- Bathtub and Shower Combination in Primary Bathroom
- Walk-in Shower
Laundry
- Laundry on main level
- Washer and Dryer Hookup
Outdoor Features
- Spa
- Patio
- Exterior Lighting
Location
- Property is near a golf course
Schools
- Eaton Elementary And Middle School
- Eaton High School
Utilities
- Forced Air Heating and Cooling System
- Satellite Dish
- Cable TV Available
Listing and Financial Details
- Assessor Parcel Number R0024401
Community Details
Overview
- Association fees include common amenities, snow removal, ground maintenance, management
- Cottages At Hawkstone Sub Subdivision
Amenities
- Clubhouse
Recreation
- Community Playground
- Community Pool
- Park
- Hiking Trails
Map
Home Values in the Area
Average Home Value in this Area
Property History
| Date | Event | Price | Change | Sq Ft Price |
|---|---|---|---|---|
| 04/07/2025 04/07/25 | Sold | $430,000 | -4.4% | $141 / Sq Ft |
| 03/07/2025 03/07/25 | For Sale | $450,000 | +119.5% | $148 / Sq Ft |
| 01/28/2019 01/28/19 | Off Market | $205,000 | -- | -- |
| 02/19/2013 02/19/13 | Sold | $205,000 | -4.2% | $134 / Sq Ft |
| 01/20/2013 01/20/13 | Pending | -- | -- | -- |
| 07/24/2012 07/24/12 | For Sale | $214,000 | -- | $140 / Sq Ft |
Tax History
| Year | Tax Paid | Tax Assessment Tax Assessment Total Assessment is a certain percentage of the fair market value that is determined by local assessors to be the total taxable value of land and additions on the property. | Land | Improvement |
|---|---|---|---|---|
| 2024 | $2,029 | $30,840 | $5,090 | $25,750 |
| 2023 | $2,029 | $31,140 | $5,140 | $26,000 |
| 2022 | $1,746 | $21,630 | $4,310 | $17,320 |
| 2021 | $2,021 | $22,250 | $4,430 | $17,820 |
| 2020 | $1,869 | $23,060 | $3,400 | $19,660 |
| 2019 | $1,967 | $23,060 | $3,400 | $19,660 |
| 2018 | $1,359 | $18,630 | $3,240 | $15,390 |
| 2017 | $1,401 | $18,630 | $3,240 | $15,390 |
| 2016 | $1,414 | $19,000 | $3,580 | $15,420 |
| 2015 | $1,320 | $19,000 | $3,580 | $15,420 |
| 2014 | $1,010 | $14,920 | $3,580 | $11,340 |
Mortgage History
| Date | Status | Loan Amount | Loan Type |
|---|---|---|---|
| Previous Owner | $85,000 | New Conventional | |
| Previous Owner | $182,400 | Unknown |
Deed History
| Date | Type | Sale Price | Title Company |
|---|---|---|---|
| Quit Claim Deed | -- | None Listed On Document | |
| Warranty Deed | $205,000 | Stewart Title | |
| Interfamily Deed Transfer | -- | None Available | |
| Warranty Deed | $220,000 | Guardian Title | |
| Warranty Deed | $199,900 | -- | |
| Quit Claim Deed | -- | -- | |
| Quit Claim Deed | -- | -- |
Similar Homes in Eaton, CO
Source: IRES MLS
MLS Number: 1027995
APN: R0024401
- 600 Red Tail Dr
- 1502 Prairie Hawk Rd
- 1442 Prairie Hawk Rd
- 1537 Red Tail Rd
- 1441 Prairie Hawk Rd
- 1508 Prairie Hawk Rd
- 420 Peregrine Point
- 340 Peregrine Point
- 37637 County Road 39 Unit 202
- 451 Lilac Ave
- 430 Elm Ave
- 341 Hickory Ave
- 233 Maple Ave
- 410 Cottonwood Ave
- 665 3rd St
- 820 Ponderosa Ct
- 335 Ash Ct
- 10 Birch Ave
- 420 Walnut Ave
- 1205 2nd St
