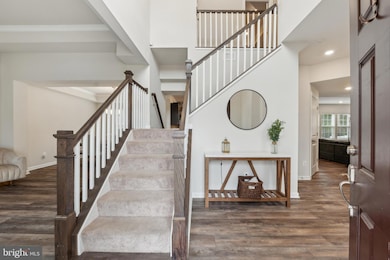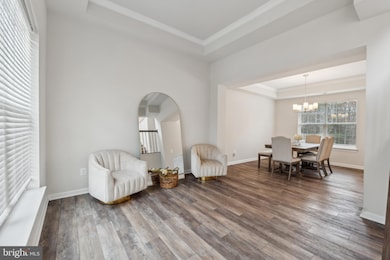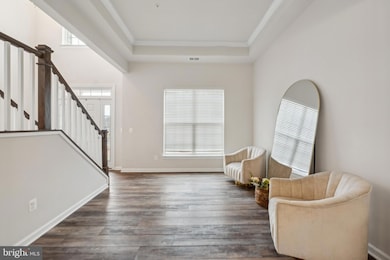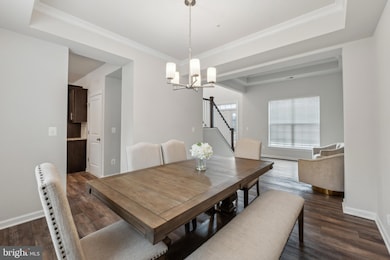
13600 Missouri Ave Brandywine, MD 20613
Estimated payment $4,168/month
Highlights
- Traditional Architecture
- Heating Available
- 2-minute walk to Brandywine Recreation Area
- 2 Car Attached Garage
About This Home
$20,000 PRICE DROP!!! Assume the RATE of 3.25% for a VA assumable loan!
VA assumable rate available of 3.25 interest rate on this property!!!!
Stunning 4-Bedroom Home with Spacious Living & Luxury Upgrades!
Welcome to this beautiful 4-bedroom, 2.5-bath home, only 4 years old and ready for its new owner! Featuring gorgeous new dark wood floors throughout, this home boasts oversized bedrooms, a huge family room, and a luxurious master suite complete with a spa-like bathroom and an additional sitting room—perfect for a nursery or private retreat.
The chef’s kitchen is a dream for any cook, featuring a large island, ample counter space, and an open flow to the family room—ideal for entertaining. Situated on a level lot with a beautiful backyard, this home also includes a two-car garage for convenience.
Located just steps away from a fantastic recreation center, this home offers the perfect blend of comfort, space, and community amenities. Don’t miss your chance to make this dream home yours!
?? Schedule a showing today!
Home Details
Home Type
- Single Family
Est. Annual Taxes
- $6,855
Year Built
- Built in 2021
Lot Details
- 0.57 Acre Lot
- Property is zoned RR
HOA Fees
- $88 Monthly HOA Fees
Parking
- 2 Car Attached Garage
Home Design
- Traditional Architecture
- Slab Foundation
- Frame Construction
Interior Spaces
- 2,676 Sq Ft Home
- Property has 2 Levels
Bedrooms and Bathrooms
- 4 Bedrooms
Utilities
- Heating Available
Community Details
- Brandywine Subdivision
Listing and Financial Details
- Tax Lot 25
- Assessor Parcel Number 17113918075
Map
Home Values in the Area
Average Home Value in this Area
Tax History
| Year | Tax Paid | Tax Assessment Tax Assessment Total Assessment is a certain percentage of the fair market value that is determined by local assessors to be the total taxable value of land and additions on the property. | Land | Improvement |
|---|---|---|---|---|
| 2024 | $6,968 | $474,700 | $136,700 | $338,000 |
| 2023 | $6,967 | $474,700 | $136,700 | $338,000 |
| 2022 | $7,233 | $499,500 | $139,100 | $360,400 |
| 2021 | $261 | $16,633 | $0 | $0 |
| 2020 | $253 | $16,067 | $0 | $0 |
| 2019 | $222 | $15,500 | $15,500 | $0 |
| 2018 | $244 | $15,500 | $15,500 | $0 |
| 2017 | $244 | $15,500 | $0 | $0 |
| 2016 | -- | $15,500 | $0 | $0 |
| 2015 | $215 | $15,500 | $0 | $0 |
| 2014 | $215 | $15,500 | $0 | $0 |
Property History
| Date | Event | Price | Change | Sq Ft Price |
|---|---|---|---|---|
| 04/12/2025 04/12/25 | Pending | -- | -- | -- |
| 02/28/2025 02/28/25 | Price Changed | $629,895 | 0.0% | $235 / Sq Ft |
| 02/22/2025 02/22/25 | Price Changed | $629,900 | -3.1% | $235 / Sq Ft |
| 02/12/2025 02/12/25 | For Sale | $649,900 | +30.0% | $243 / Sq Ft |
| 08/31/2022 08/31/22 | Sold | $499,990 | 0.0% | $188 / Sq Ft |
| 09/28/2021 09/28/21 | Pending | -- | -- | -- |
| 09/05/2021 09/05/21 | For Sale | $499,990 | -- | $188 / Sq Ft |
Deed History
| Date | Type | Sale Price | Title Company |
|---|---|---|---|
| Deed | $499,990 | -- | |
| Deed | $23,900 | Calatlantic Title |
Mortgage History
| Date | Status | Loan Amount | Loan Type |
|---|---|---|---|
| Open | $517,989 | VA |
Similar Homes in Brandywine, MD
Source: Bright MLS
MLS Number: MDPG2140856
APN: 11-3918075
- 14124 Brandywine Rd
- 9101 Robinson St
- 8602 Lonicera Ct
- 14381 Longhouse Loop Unit A
- 14365 Longhouse Loop
- 9308 Caliph St
- 14370 Peace Treaty Cir Unit A
- 14313 Peace Treaty Cir Unit A
- 13800 Keller Way
- 12905 Old Indian Head Rd
- 14400 Grace Kellen Ave
- 14480 Mattawoman Dr Unit 1000-G
- 13706 Old Indian Head Rd
- 8709 Timothy Rd
- 12444 Lusbys Ln
- 12440 Lusbys Ln
- 8000 Owens Way
- 14715 Mattawoman Dr
- 14717 Mattawoman Dr
- 12412 Lusbys Ln






