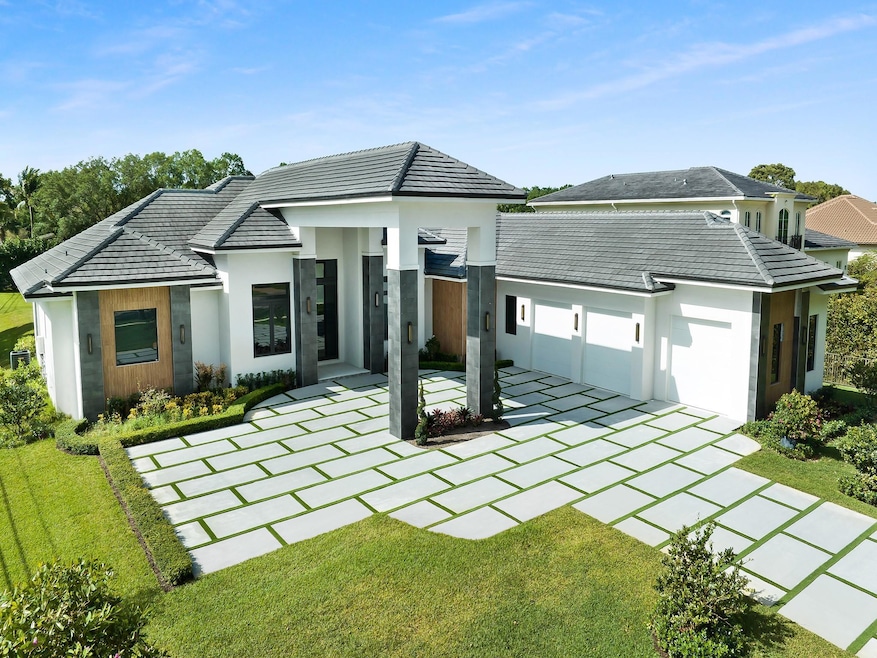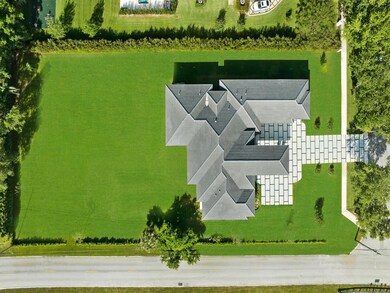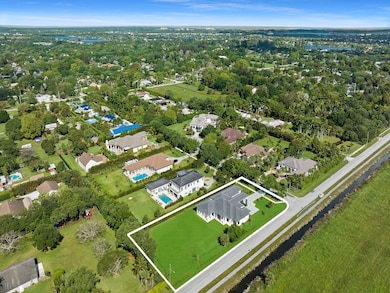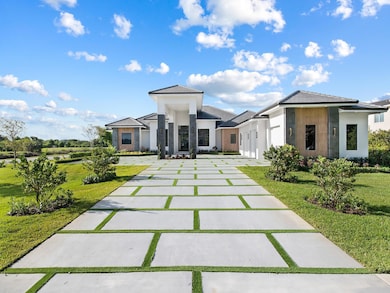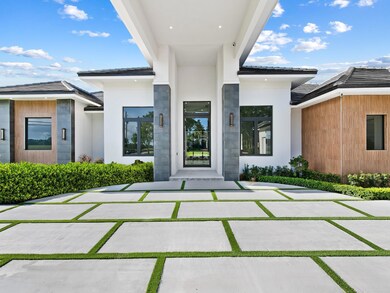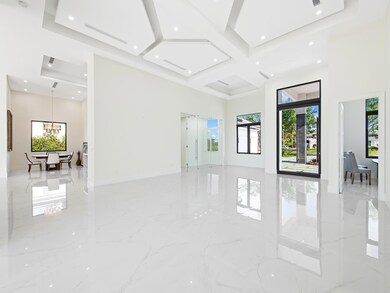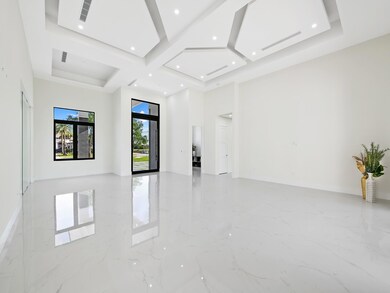
13600 Pine Meadow Ct Davie, FL 33325
Oak Hill Village NeighborhoodEstimated payment $20,002/month
Highlights
- New Construction
- Room in yard for a pool
- Jettted Tub and Separate Shower in Primary Bathroom
- Country Isles Elementary School Rated A-
- Garden View
- High Ceiling
About This Home
Welcome to this stunning modern new construction home located in Davie, FL. Situated on an expansive acre lot, this luxurious property offers an impressive blend of space and sophistication. This home boasts six bedrooms plus an exercise room, providing ample room for both relaxation and productivity. With 5.5 bathrooms, including a primary suite with a lavish en-suite bathroom, every aspect of this home exudes contemporary elegance. The over an acre lot presents the perfect opportunity to create your private oasis with plenty of space for a pool. The inclusion of a wine closet adds a touch of sophistication, perfect for entertaining guests. Some photos have been virtually staged..Don't miss the chance to make this masterpiece your own!
Open House Schedule
-
Saturday, April 26, 202512:00 to 4:00 pm4/26/2025 12:00:00 PM +00:004/26/2025 4:00:00 PM +00:00Add to Calendar
Home Details
Home Type
- Single Family
Est. Annual Taxes
- $5,608
Year Built
- Built in 2023 | New Construction
Lot Details
- 1.05 Acre Lot
- North Facing Home
- Paved or Partially Paved Lot
- Property is zoned R1
Parking
- 3 Car Attached Garage
- Garage Door Opener
- Driveway
Property Views
- Garden
- Pool
Home Design
- Flat Roof Shape
- Tile Roof
Interior Spaces
- 4,832 Sq Ft Home
- 1-Story Property
- High Ceiling
- Blinds
- Entrance Foyer
- Family Room
- Formal Dining Room
- Den
- Utility Room
- Impact Glass
Kitchen
- Eat-In Kitchen
- Breakfast Bar
- Built-In Oven
- Gas Range
- Microwave
- Ice Maker
- Dishwasher
- Kitchen Island
- Disposal
Bedrooms and Bathrooms
- 6 Main Level Bedrooms
- Split Bedroom Floorplan
- Walk-In Closet
- Dual Sinks
- Jettted Tub and Separate Shower in Primary Bathroom
Laundry
- Laundry Room
- Dryer
- Washer
- Laundry Tub
Outdoor Features
- Room in yard for a pool
- Open Patio
- Porch
Schools
- Country Isles Elementary School
- Indian Ridge Middle School
- Western High School
Utilities
- Central Heating and Cooling System
- Electric Water Heater
- Septic Tank
- Cable TV Available
Community Details
- Pine Meadow Estates Subdivision, Custom Floorplan
Listing and Financial Details
- Assessor Parcel Number 504015200010
- Seller Considering Concessions
Map
Home Values in the Area
Average Home Value in this Area
Tax History
| Year | Tax Paid | Tax Assessment Tax Assessment Total Assessment is a certain percentage of the fair market value that is determined by local assessors to be the total taxable value of land and additions on the property. | Land | Improvement |
|---|---|---|---|---|
| 2025 | $50,230 | $2,586,530 | -- | -- |
| 2024 | $5,608 | $2,513,640 | $217,490 | $10 |
| 2023 | $5,608 | $309,080 | $309,070 | $10 |
| 2022 | $5,550 | $309,080 | $309,070 | $10 |
| 2021 | $6,427 | $309,070 | $309,070 | $0 |
| 2020 | $5,704 | $274,730 | $274,730 | $0 |
| 2019 | $4,758 | $228,940 | $228,940 | $0 |
| 2018 | $4,276 | $206,050 | $206,050 | $0 |
| 2017 | $4,293 | $206,050 | $0 | $0 |
| 2016 | $3,521 | $163,690 | $0 | $0 |
| 2015 | $3,245 | $148,810 | $0 | $0 |
| 2014 | $3,311 | $148,810 | $0 | $0 |
| 2013 | -- | $137,390 | $137,390 | $0 |
Property History
| Date | Event | Price | Change | Sq Ft Price |
|---|---|---|---|---|
| 04/03/2024 04/03/24 | For Sale | $3,500,000 | +993.8% | $724 / Sq Ft |
| 07/21/2020 07/21/20 | Sold | $320,000 | -5.9% | -- |
| 06/26/2020 06/26/20 | Pending | -- | -- | -- |
| 05/17/2020 05/17/20 | For Sale | $340,000 | +10.7% | -- |
| 03/01/2019 03/01/19 | Sold | $307,000 | -12.0% | -- |
| 01/30/2019 01/30/19 | Pending | -- | -- | -- |
| 08/30/2018 08/30/18 | For Sale | $349,000 | +39.6% | -- |
| 06/30/2016 06/30/16 | Sold | $250,000 | 0.0% | $5 / Sq Ft |
| 05/31/2016 05/31/16 | Pending | -- | -- | -- |
| 10/05/2015 10/05/15 | For Sale | $250,000 | -- | $5 / Sq Ft |
Deed History
| Date | Type | Sale Price | Title Company |
|---|---|---|---|
| Warranty Deed | $307,000 | Capital Abstract & Title | |
| Warranty Deed | $245,000 | Town & Country Title Guarant | |
| Warranty Deed | $470,000 | -- |
Mortgage History
| Date | Status | Loan Amount | Loan Type |
|---|---|---|---|
| Open | $502,000 | New Conventional | |
| Closed | $214,900 | Adjustable Rate Mortgage/ARM | |
| Previous Owner | $183,750 | Stand Alone First | |
| Previous Owner | $450,000 | Construction | |
| Previous Owner | $400,000 | No Value Available |
Similar Homes in Davie, FL
Source: BeachesMLS (Greater Fort Lauderdale)
MLS Number: F10429877
APN: 50-40-15-20-0010
- 13450 SW 26th St
- 13390 SW 26th St
- 13520 SW 28th St
- 3051 SW 136th Ave
- 2341 SW 131st Terrace
- 13711 SW 18th Ct
- 13560 SW 29th St
- 14209 SW 26th St
- 13331 SW 29th Ct
- 14291 SW 24th St
- 14291 SW 21st St
- 14200 Jockey Cir S
- 14403 Jockey Cir S
- 1630 SW 129th Way
- 2269 SW 127th Ave
- 3230 SW 139th Terrace
- 12854 Stonebrook Dr
- 14443 Jockey Cir S
- 12794 Stonebrook Dr
- 13145 Addilyn Ct
