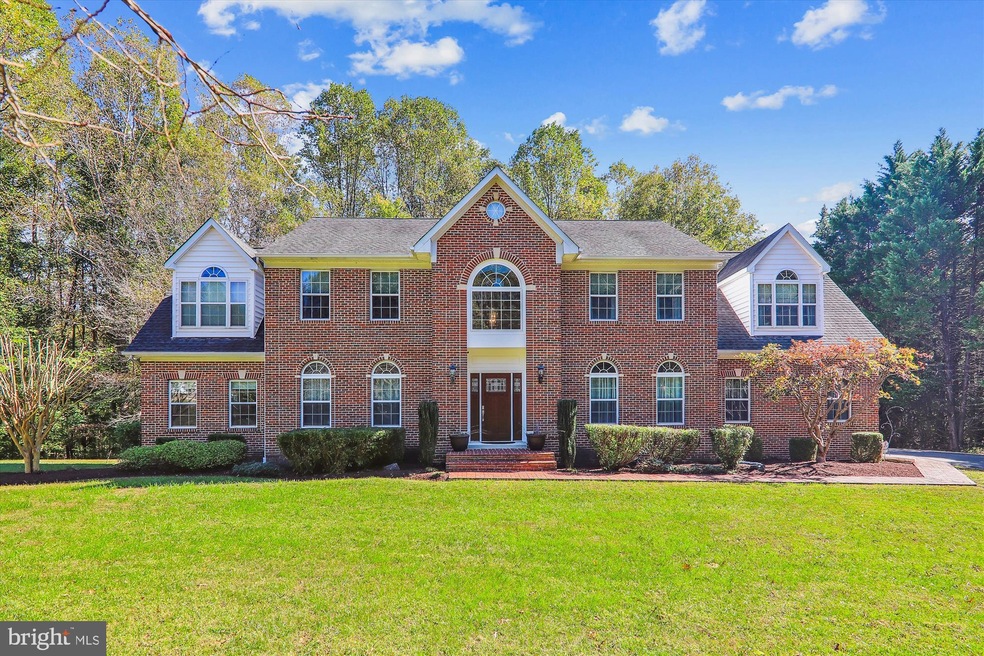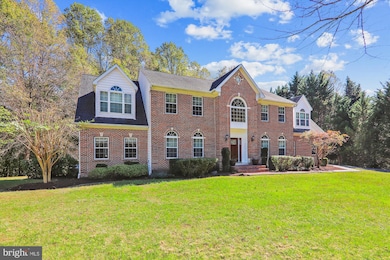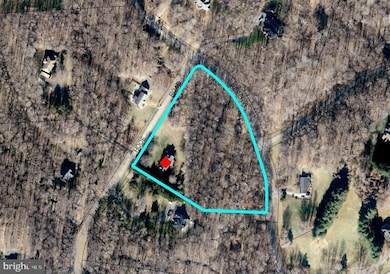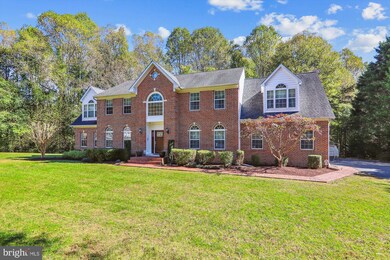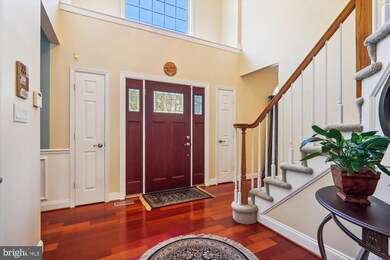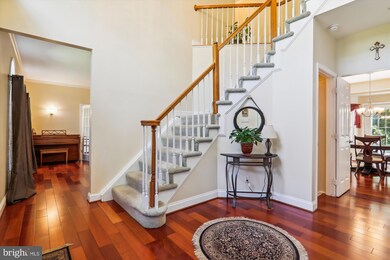
13601 Augusta Hooe Rd Upper Marlboro, MD 20772
Croom NeighborhoodHighlights
- Panoramic View
- Recreation Room
- Hydromassage or Jetted Bathtub
- Colonial Architecture
- Marble Flooring
- Sun or Florida Room
About This Home
As of November 2024Imagine driving up a private driveway surrounded by nature, where this breathtaking Custom Colonial home awaits. This magnificent property, 5 acres of seclusion, offers a perfect escape from the hustle and bustle of daily life while keeping the conveniences of modern living and a fantastic location (minutes away from the Patuxent River Park and Merkle Wildlife Sanctuary) within easy reach. As you approach, the impressiveness of this well maintained home comes into view—boasting more than 5,274 square feet of living space, designed for those who cherish luxury, privacy, and an ongoing connection with nature.
Stepping through the front door, you're greeted by a spectacular two-story entrance foyer, setting an elegant yet impressive tone for the rest of the house. The well thought out design and floor plan invites you in, flowing room to room, making this the perfect space for both entertaining and day-to-day living. The home filled with natural light, offers a warm, inviting atmosphere from the moment you enter.
At the heart of this home lies the stunning gourmet kitchen, where cooking becomes a true pleasure. Imagine preparing meals on your expansive granite-topped counters and island, utilizing top-of-the-line stainless Jenn-Air appliances at your fingertips surrounded by the rich warmth of Brazilian Cherry floors beneath your feet. The adjoining family room is where memories will be made—whether gathering around the custom wood-burning fireplace on a cool winter night or enjoying lively conversations while the smells of the anticipated meal fill the air.
From the Family room, you can step into the bright and airy Sun room, bathed in natural light. Here, you can sip your morning coffee as you take in the beauty of your private retreat. Or when the weather’s perfect, your day or evenings can spill out onto the huge Trex deck overlooking your private retreat, ideal for hosting barbecues or simply soaking in the peace and quiet of the surrounding nature.
When it's time to wind down, retreat upstairs to the Owner's Suite, a true private oasis. Picture yourself waking up in your own expansive bedroom with vaulted ceilings, a custom alcove providing a built-in cushioned bench with storage, and a cozy sitting room where you can curl up with a book or step out onto the exterior balcony to greet the day! The walk-in closet is double ended to be able to walk through it's length offering all the space you could dream of for your wardrobe.
The en-suite bathroom is nothing short of luxurious. It has a jetted tub perfect for a relaxing soak after a long day, granite-topped dual vanity sinks, and a sleek marble walk-in shower that feels like a private spa. Every detail of this space has been designed for comfort and elegance. Three additional bedrooms complement the entirety of the bedrooms, with the oversized fourth bedroom (second primary suite?) with a vaulted ceiling and dual closets, having unlimited potential! The upper floor is completed with the luxurious marble finished hall bathroom and a separate full laundry room to further showcase this well laid out floor plan.
The lower level of this home with interior and exterior access expands the possibilities even further. Fully finished and featuring a built in wet bar with refrigerator, a full bathroom, a separate game room area and separate fitness room, can be transformed to fit your every need—whether it's a guest suite, a home office, or the ultimate recreation area for movie nights and game days. Natural lighting and a wide walk up exterior staircase provide access to the backyard keeps the recreation area bright and fun! With plenty of space to spread out, you’ll find that this home effortlessly adapts to anyone's lifestyle.
Home Details
Home Type
- Single Family
Est. Annual Taxes
- $7,381
Year Built
- Built in 1994 | Remodeled in 2018
Lot Details
- 5 Acre Lot
- Property is in excellent condition
- Property is zoned AG, Five acre minimum per dwelling unit.
HOA Fees
- $73 Monthly HOA Fees
Parking
- 2 Car Direct Access Garage
- Side Facing Garage
- Garage Door Opener
Property Views
- Panoramic
- Woods
Home Design
- Colonial Architecture
- Frame Construction
- Architectural Shingle Roof
- Brick Front
- Concrete Perimeter Foundation
Interior Spaces
- Property has 3 Levels
- Chair Railings
- Crown Molding
- Ceiling Fan
- Recessed Lighting
- Wood Burning Fireplace
- Brick Fireplace
- French Doors
- Sliding Doors
- Six Panel Doors
- Family Room Off Kitchen
- Sitting Room
- Living Room
- Formal Dining Room
- Recreation Room
- Game Room
- Sun or Florida Room
- Home Gym
Kitchen
- Breakfast Area or Nook
- Kitchen Island
- Upgraded Countertops
Flooring
- Wood
- Partially Carpeted
- Marble
- Ceramic Tile
Bedrooms and Bathrooms
- 4 Bedrooms
- En-Suite Primary Bedroom
- En-Suite Bathroom
- Hydromassage or Jetted Bathtub
- Walk-in Shower
Laundry
- Laundry Room
- Laundry on upper level
Finished Basement
- Heated Basement
- Interior and Exterior Basement Entry
- Natural lighting in basement
Home Security
- Intercom
- Alarm System
- Fire Sprinkler System
- Flood Lights
Outdoor Features
- Shed
- Rain Gutters
Location
- Suburban Location
Utilities
- Forced Air Zoned Heating and Cooling System
- Air Source Heat Pump
- Back Up Gas Heat Pump System
- Heating System Powered By Owned Propane
- Underground Utilities
- 200+ Amp Service
- 150 Amp Service
- Water Treatment System
- Well
- Propane Water Heater
- Water Conditioner
- Municipal Trash
- On Site Septic
Community Details
- Association fees include snow removal, common area maintenance
- West End Farms Homeowner's Association
- West End Farms Subdivision, Custom Colonial Floorplan
Listing and Financial Details
- Tax Lot 13
- Assessor Parcel Number 17040258699
Map
Home Values in the Area
Average Home Value in this Area
Property History
| Date | Event | Price | Change | Sq Ft Price |
|---|---|---|---|---|
| 11/26/2024 11/26/24 | Sold | $835,000 | 0.0% | $158 / Sq Ft |
| 10/25/2024 10/25/24 | Pending | -- | -- | -- |
| 10/21/2024 10/21/24 | For Sale | $835,000 | -- | $158 / Sq Ft |
Tax History
| Year | Tax Paid | Tax Assessment Tax Assessment Total Assessment is a certain percentage of the fair market value that is determined by local assessors to be the total taxable value of land and additions on the property. | Land | Improvement |
|---|---|---|---|---|
| 2024 | $7,381 | $783,167 | $0 | $0 |
| 2023 | $7,674 | $690,133 | $0 | $0 |
| 2022 | $6,631 | $597,100 | $149,000 | $448,100 |
| 2021 | $6,376 | $586,567 | $0 | $0 |
| 2020 | $6,302 | $576,033 | $0 | $0 |
| 2019 | $6,162 | $565,500 | $144,000 | $421,500 |
| 2018 | $5,891 | $516,567 | $0 | $0 |
| 2017 | $5,677 | $467,633 | $0 | $0 |
| 2016 | -- | $418,700 | $0 | $0 |
| 2015 | $4,861 | $411,000 | $0 | $0 |
| 2014 | $4,861 | $403,300 | $0 | $0 |
Mortgage History
| Date | Status | Loan Amount | Loan Type |
|---|---|---|---|
| Open | $765,000 | New Conventional | |
| Previous Owner | $221,050 | New Conventional | |
| Previous Owner | $275,000 | New Conventional |
Deed History
| Date | Type | Sale Price | Title Company |
|---|---|---|---|
| Deed | $835,000 | Premium Title | |
| Deed | $79,900 | -- |
Similar Homes in Upper Marlboro, MD
Source: Bright MLS
MLS Number: MDPG2129880
APN: 04-0258699
- 13204 Duley Station Rd
- 11407 Croom Rd
- 10304 Twin Knoll Way
- 12801 Van Brady Rd
- Parcel 63 Van Brady Rd
- 12320 Putters Ct
- 9316 Croom Rd
- 9416 Midland Turn
- 10107 Spring Water Ln
- 12304 Putters Ct
- 12016 Windsor Manor Rd
- 12005 Duley Station Rd
- 9410 Croom Acres Dr
- 12506 Wallace Ln
- 9710 Muirfield Dr
- 12416 Dorsey Ln
- 9707 Muirfield Dr
- 9083 Florin Way
- 9029 Florin Way
- 9109 Fairhaven Ave
