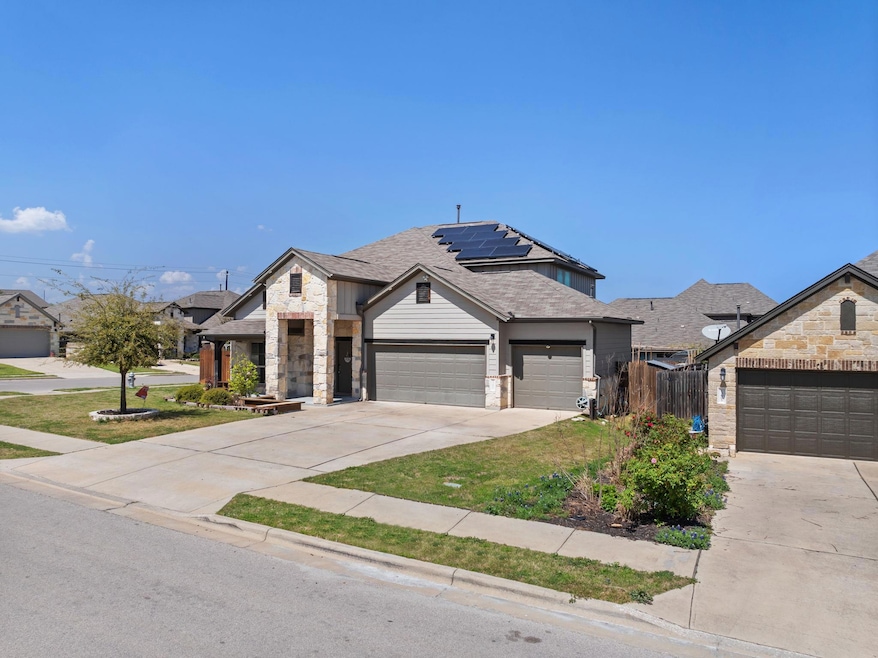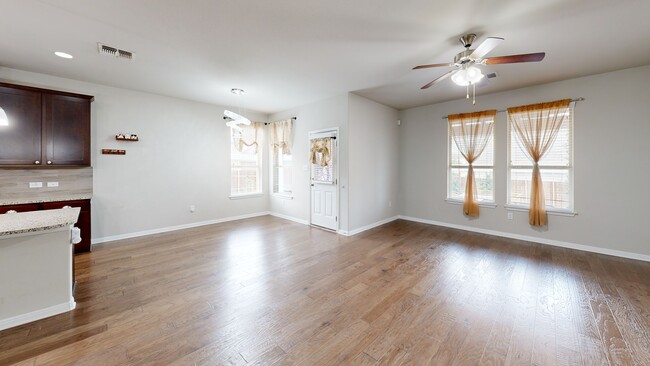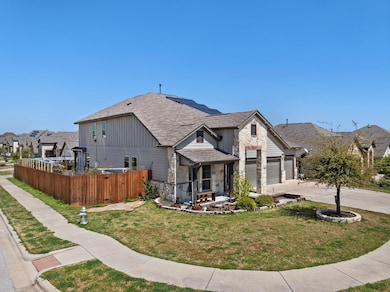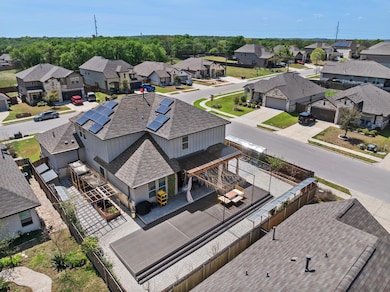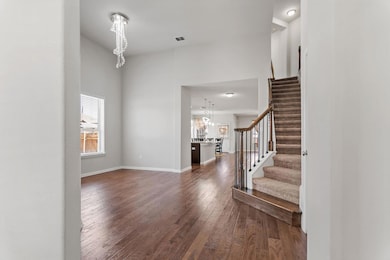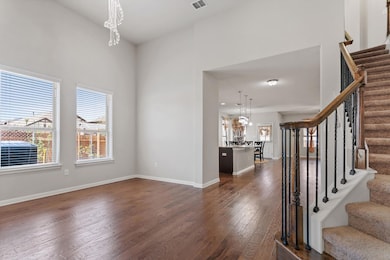13601 Larrys Ln Manchaca, TX 78652
Manchaca NeighborhoodEstimated payment $4,444/month
Highlights
- Very Popular Property
- Solar Power System
- Deck
- Home Theater
- Open Floorplan
- Cathedral Ceiling
About This Home
Welcome to 13601 Larrys LN, Manchaca, TX 78652, a single-family residence in immaculate condition, ready to be the backdrop for your most fabulous life! This is not just a house, it is a launching pad for legendary backyard barbecues and a haven for relaxation. Walk in to impressive 23 foot ceiling open floorplan that welcomes you home. The kitchen stands ready for culinary adventures, complete with a large kitchen island where you can gather with friends while whipping up your signature dish, stone countertops, a stylish backsplash, shaker cabinets, and a kitchen bar that begs for a round of drinks. Imagine the laughter and good times that will fill this space! Picture yourself stepping into the bathroom, where a tiled walk-in shower and separate soaking tub awaits, promising a spa-like experience every single day. The open floor plan provides a canvas for your decorating dreams, allowing you to create a space that truly reflects your unique style. The walk-in closet provides abundant space. Upstairs, discover the ultimate entertainment haven with a dedicated media room and a spacious game room! The media room is perfect for movie nights, create the ideal cinematic experience right at home. The game room provides endless possibilities for fun, whether it’s game nights with friends, a play area for children, or a cozy spot to unwind with your favorite hobbies.Outside, the deck beckons for morning coffees and sunset cocktails, while the outdoor living space offers the perfect spot for lounging and soaking up the Texas sunshine. The outdoor dining area and pergola invite you to host unforgettable gatherings under the stars, and the fenced backyard ensures privacy and security for all your outdoor escapades. A 3-car garage awaits. With four bedrooms and four bathrooms, home office, media room, two separate living spaces, and your own private outdoor oasis this 2017 residence is ready to be your new place to create lasting memories.
Open House Schedule
-
Sunday, April 27, 20253:00 to 5:00 pm4/27/2025 3:00:00 PM +00:004/27/2025 5:00:00 PM +00:00Add to Calendar
Home Details
Home Type
- Single Family
Est. Annual Taxes
- $10,710
Year Built
- Built in 2017
Lot Details
- 8,651 Sq Ft Lot
- South Facing Home
- Wood Fence
- Xeriscape Landscape
- Corner Lot
- Sprinkler System
- Few Trees
- Back Yard Fenced and Front Yard
HOA Fees
- $62 Monthly HOA Fees
Parking
- 3 Car Attached Garage
- Front Facing Garage
- Garage Door Opener
- Driveway
Home Design
- Slab Foundation
- Composition Roof
- Masonry Siding
Interior Spaces
- 3,017 Sq Ft Home
- 2-Story Property
- Open Floorplan
- Wired For Sound
- Cathedral Ceiling
- Ceiling Fan
- Chandelier
- Awning
- Dining Room
- Home Theater
- Home Office
- Game Room
- Storage
- Neighborhood Views
Kitchen
- Breakfast Area or Nook
- Open to Family Room
- Eat-In Kitchen
- Breakfast Bar
- Built-In Gas Range
- Range Hood
- Microwave
- Plumbed For Ice Maker
- Dishwasher
- Kitchen Island
- Granite Countertops
- Quartz Countertops
- Disposal
Flooring
- Wood
- Carpet
- Tile
Bedrooms and Bathrooms
- 4 Bedrooms | 1 Primary Bedroom on Main
- Walk-In Closet
- Double Vanity
- Soaking Tub
- Garden Bath
- Separate Shower
Laundry
- Laundry Room
- Gas Dryer Hookup
Outdoor Features
- Deck
- Enclosed patio or porch
- Pergola
Schools
- Menchaca Elementary School
- Paredes Middle School
- Akins High School
Utilities
- Central Heating and Cooling System
- High Speed Internet
- Cable TV Available
Additional Features
- Solar Power System
- Suburban Location
Listing and Financial Details
- Assessor Parcel Number 04472805260000
- Tax Block D
Community Details
Overview
- Association fees include common area maintenance
- Hills Of Bear Creek Master Community Association
- Built by Milestone
- Hills Of Bear Creek Ring Ph 1 Subdivision
Recreation
- Community Playground
- Community Pool
Map
Home Values in the Area
Average Home Value in this Area
Tax History
| Year | Tax Paid | Tax Assessment Tax Assessment Total Assessment is a certain percentage of the fair market value that is determined by local assessors to be the total taxable value of land and additions on the property. | Land | Improvement |
|---|---|---|---|---|
| 2023 | $8,981 | $787,172 | $75,000 | $712,172 |
| 2022 | $12,848 | $796,882 | $75,000 | $721,882 |
| 2021 | $7,692 | $443,160 | $55,000 | $434,819 |
| 2020 | $7,259 | $402,873 | $55,000 | $347,873 |
| 2018 | $7,291 | $390,059 | $55,000 | $335,059 |
| 2017 | $260 | $13,750 | $13,750 | $0 |
Property History
| Date | Event | Price | Change | Sq Ft Price |
|---|---|---|---|---|
| 04/13/2025 04/13/25 | Price Changed | $625,000 | -2.0% | $207 / Sq Ft |
| 03/27/2025 03/27/25 | For Sale | $638,000 | -3.2% | $211 / Sq Ft |
| 12/06/2021 12/06/21 | Sold | -- | -- | -- |
| 11/04/2021 11/04/21 | Pending | -- | -- | -- |
| 10/28/2021 10/28/21 | For Sale | $659,000 | +68.4% | $219 / Sq Ft |
| 12/28/2017 12/28/17 | Sold | -- | -- | -- |
| 10/23/2017 10/23/17 | Pending | -- | -- | -- |
| 09/17/2017 09/17/17 | Price Changed | $391,304 | -0.1% | $140 / Sq Ft |
| 06/22/2017 06/22/17 | Price Changed | $391,583 | +0.4% | $140 / Sq Ft |
| 05/19/2017 05/19/17 | For Sale | $390,083 | -- | $139 / Sq Ft |
Deed History
| Date | Type | Sale Price | Title Company |
|---|---|---|---|
| Vendors Lien | -- | Key Title Group | |
| Special Warranty Deed | -- | Graystone Title |
Mortgage History
| Date | Status | Loan Amount | Loan Type |
|---|---|---|---|
| Open | $593,100 | New Conventional | |
| Previous Owner | $341,901 | New Conventional |
About the Listing Agent

Hey there! I’m a proud Austinite, and I can’t imagine a better place to call home! From the vibrant music scene and delicious food to stunning lakes and breathtaking views—Austin has it all! I’m thrilled to help you find your perfect spot in this magical city.
When I’m not busy with real estate, you’ll find me cooking up laughs with my three grown kids or playing with my goofy French bulldog, Luna (if you know, you know!). I love staying active—whether it’s hitting the gym, paddle
Source: Unlock MLS (Austin Board of REALTORS®)
MLS Number: 8900180
APN: 884759
- 1300 Goldilocks Ln
- 13228 Ditka Dr
- 13628 Ussuri Way
- 1909 Bobbywoods Ln
- 13200 Ditka Dr
- 1900 Bobbywoods Ln
- 13301 Larrys Ln
- 1912 Bobbywoods Ln
- 13224 Ditka Dr
- 13117 Ditka Dr
- 13108 Ditka Dr
- 1812 Halas St
- 1808 Halas St
- 1824 Halas St
- 13012 Ditka Dr
- 1820 Halas St
- 13000 Ditka Dr
- 1816 Halas St
- 13017 Bob Johnson Ln Unit C
- 1913 Gabrielles Way
