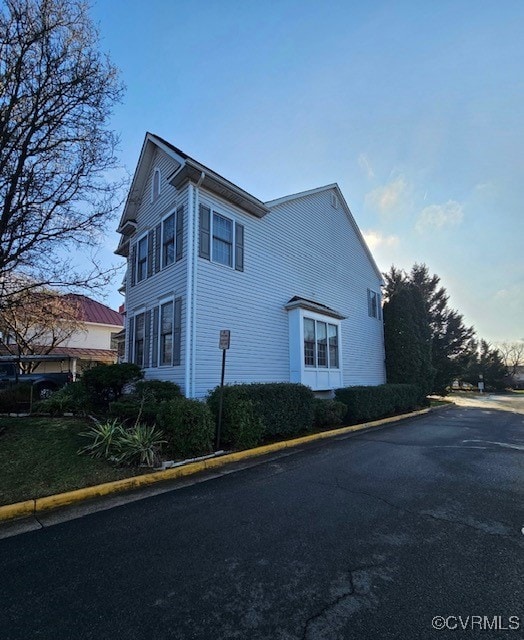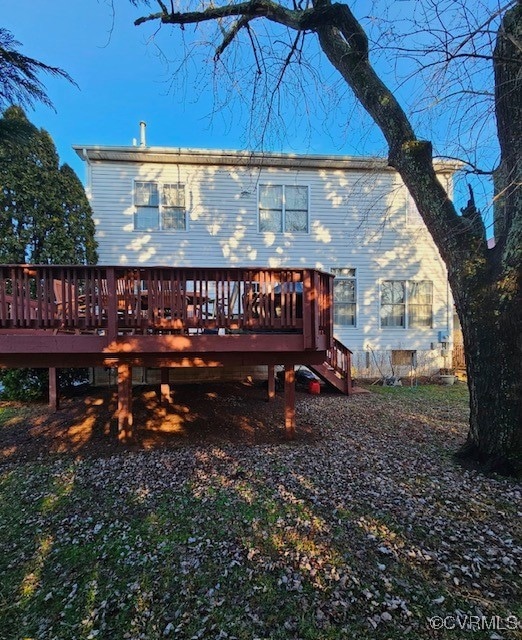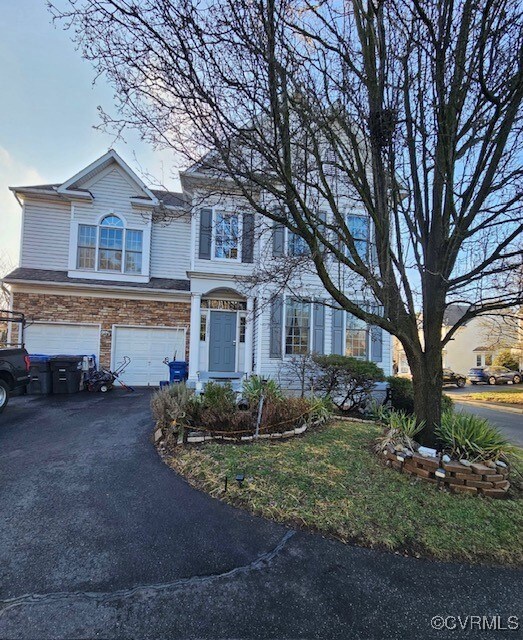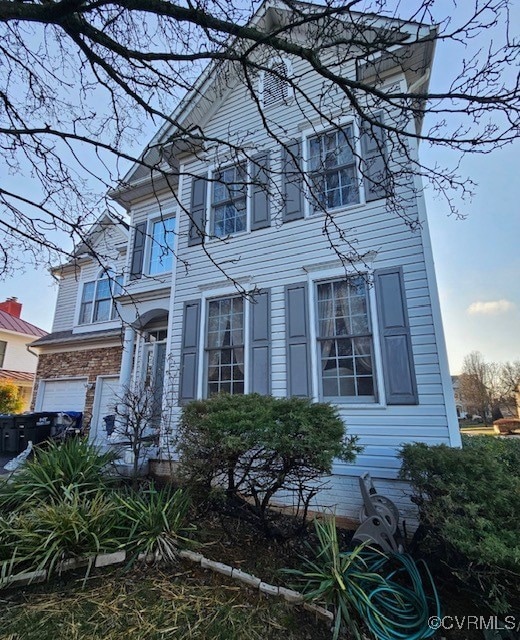
13601 Roger Mack Ct Chantilly, VA 20151
Estimated payment $6,165/month
Total Views
1,239
4
Beds
2.5
Baths
2,768
Sq Ft
$343
Price per Sq Ft
Highlights
- Colonial Architecture
- Wood Flooring
- 2 Car Attached Garage
- Lees Corner Elementary Rated A
- Fireplace
- Eat-In Kitchen
About This Home
Beautiful 3 level colonial home in Chantilly Crossing with 4 bedrooms and 2.5 baths. Photos coming soon
Home Details
Home Type
- Single Family
Est. Annual Taxes
- $9,472
Year Built
- Built in 1999
Lot Details
- 6,730 Sq Ft Lot
- Zoning described as PDH-4
HOA Fees
- $73 Monthly HOA Fees
Parking
- 2 Car Attached Garage
- Off-Street Parking
Home Design
- Colonial Architecture
- Frame Construction
- Shingle Roof
- Vinyl Siding
Interior Spaces
- 2,768 Sq Ft Home
- 2-Story Property
- Fireplace
- Basement Fills Entire Space Under The House
- Fire and Smoke Detector
- Dryer
Kitchen
- Eat-In Kitchen
- Dishwasher
Flooring
- Wood
- Partially Carpeted
- Vinyl
Bedrooms and Bathrooms
- 4 Bedrooms
Schools
- LEES Corner Elementary School
- Franklin Middle School
- Chantilly High School
Utilities
- Central Air
- Heating System Uses Natural Gas
Listing and Financial Details
- Tax Lot 12
- Assessor Parcel Number 0344-19-0012
Map
Create a Home Valuation Report for This Property
The Home Valuation Report is an in-depth analysis detailing your home's value as well as a comparison with similar homes in the area
Home Values in the Area
Average Home Value in this Area
Tax History
| Year | Tax Paid | Tax Assessment Tax Assessment Total Assessment is a certain percentage of the fair market value that is determined by local assessors to be the total taxable value of land and additions on the property. | Land | Improvement |
|---|---|---|---|---|
| 2024 | $9,472 | $817,620 | $268,000 | $549,620 |
| 2023 | $8,907 | $789,280 | $268,000 | $521,280 |
| 2022 | $8,678 | $758,870 | $248,000 | $510,870 |
| 2021 | $7,933 | $675,990 | $233,000 | $442,990 |
| 2020 | $7,865 | $664,560 | $233,000 | $431,560 |
| 2019 | $7,509 | $634,470 | $228,000 | $406,470 |
| 2018 | $7,054 | $613,420 | $223,000 | $390,420 |
| 2017 | $6,803 | $585,960 | $213,000 | $372,960 |
| 2016 | $6,788 | $585,960 | $213,000 | $372,960 |
| 2015 | $6,539 | $585,960 | $213,000 | $372,960 |
| 2014 | $6,221 | $558,730 | $208,000 | $350,730 |
Source: Public Records
Property History
| Date | Event | Price | Change | Sq Ft Price |
|---|---|---|---|---|
| 02/05/2025 02/05/25 | Pending | -- | -- | -- |
| 02/03/2025 02/03/25 | For Sale | $950,000 | -- | $343 / Sq Ft |
Source: Central Virginia Regional MLS
Deed History
| Date | Type | Sale Price | Title Company |
|---|---|---|---|
| Deed | $349,000 | -- |
Source: Public Records
Mortgage History
| Date | Status | Loan Amount | Loan Type |
|---|---|---|---|
| Open | $214,100 | No Value Available |
Source: Public Records
Similar Homes in the area
Source: Central Virginia Regional MLS
MLS Number: 2502969
APN: 0344-19-0012
Nearby Homes
- 13504 Water Birch Ct
- 3509 Wisteria Way Ct
- 13626 Old Chatwood Place
- 13779 Lowe St
- 3608 Sweethorn Ct
- 13534 King Charles Dr
- 3715 Renoir Terrace
- 13511 Chevy Chase Ct
- 13324 Foxhole Dr
- 3810 Lightfoot St Unit 302
- 3810 Lightfoot St Unit 404
- 3760 Mazewood Ln
- 3759 Mazewood Ln
- 13500 Leith Ct
- 13522 Old Dairy Rd
- 4131 Meadowland Ct
- 3743 Sudley Ford Ct
- 13417 Elevation Ln
- 3935 Kernstown Ct
- 3303 Flintwood Ct




