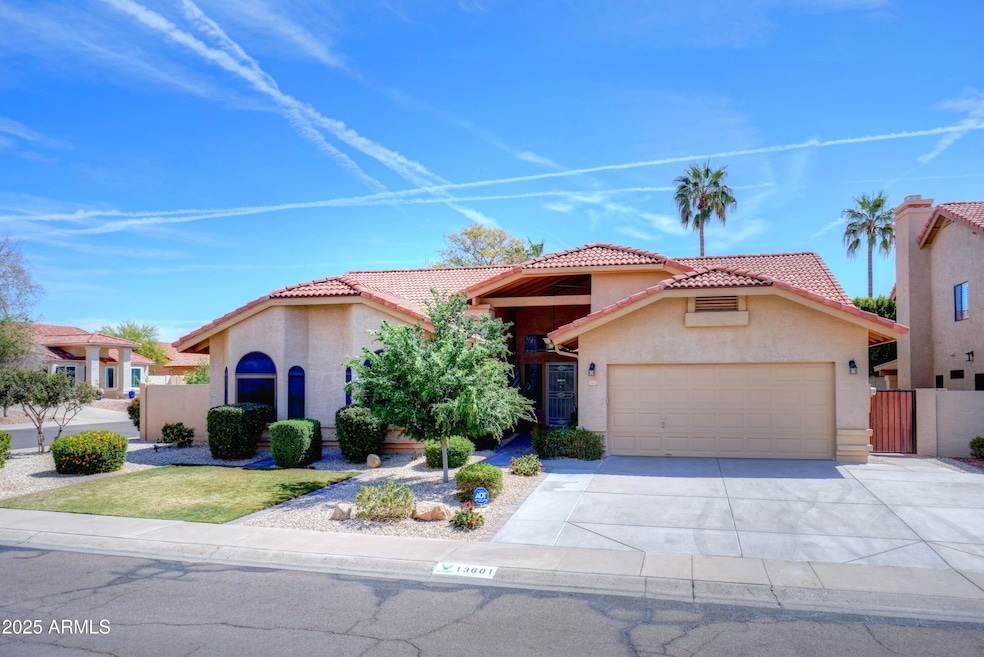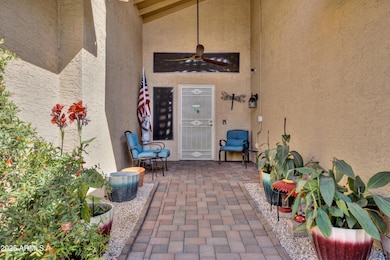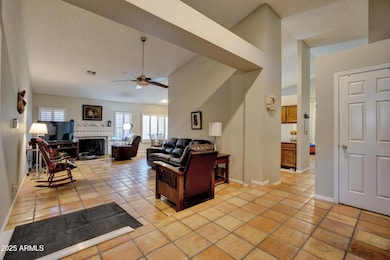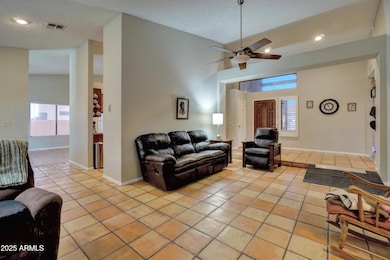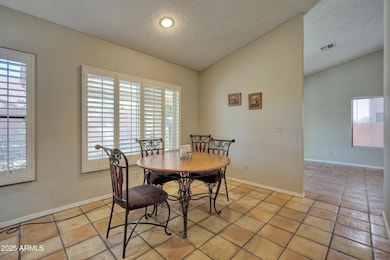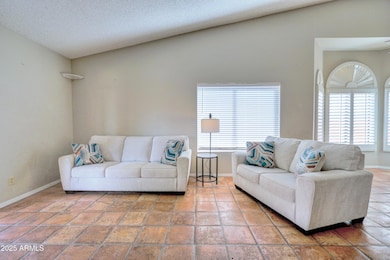
13601 S 37th St Phoenix, AZ 85044
Ahwatukee NeighborhoodEstimated payment $3,300/month
Highlights
- Hot Property
- Mountain View
- Vaulted Ceiling
- Kyrene de la Colina Elementary School Rated A-
- Clubhouse
- Corner Lot
About This Home
METICULOUSLY MAINTAINED single-level 3-Bed / 2-Bath PLUS DEN in Ahwatukee!! Tiled floors - no carpeting! Extra-long Kitchen breakfast bar countertops/cabinets. Pantry & Laundry room enlarged. PRIDE OF OWNERSHIP & LOVING CARE THRU-OUT ~ professionally landscaped, new Water Heater, Thermal window replacements & Rear Slider Door, Hallway Bathroom remodel, Front Porch Pavers, driveway widened too! HVAC ducts cleaned, 'Halo' UV system! New Garage Door Opener/Springs, new Backyard Gate, new Roof in 2018, gutters. New HVAC in 2014, new Attic insulation & New Front Door, recent exterior Paint. MOUNTAIN PARK RANCH HOA offers Sport-Courts, 3 Pools (1 is heated), Spas, Hiking, Playgrounds! Washer-Dryer-Fridge-Freezer ALL STAY! Close to shopping, dining, Airport, freeway access. Front Porch to enjoy hummingbirds & flowers, and a newer ceiling fan to stay cool!
Home Details
Home Type
- Single Family
Est. Annual Taxes
- $2,680
Year Built
- Built in 1989
Lot Details
- 7,157 Sq Ft Lot
- Block Wall Fence
- Corner Lot
- Front and Back Yard Sprinklers
- Sprinklers on Timer
- Grass Covered Lot
HOA Fees
- $35 Monthly HOA Fees
Parking
- 1 Open Parking Space
- 2 Car Garage
Home Design
- Wood Frame Construction
- Tile Roof
- Stucco
Interior Spaces
- 2,178 Sq Ft Home
- 1-Story Property
- Vaulted Ceiling
- Ceiling Fan
- Double Pane Windows
- Family Room with Fireplace
- Tile Flooring
- Mountain Views
- Security System Owned
Kitchen
- Eat-In Kitchen
- Breakfast Bar
- Laminate Countertops
Bedrooms and Bathrooms
- 3 Bedrooms
- 2 Bathrooms
- Dual Vanity Sinks in Primary Bathroom
- Low Flow Plumbing Fixtures
Schools
- Kyrene De La Colina Elementary School
- Kyrene Centennial Middle School
- Mountain Pointe High School
Utilities
- Cooling Available
- Heating Available
- High Speed Internet
- Cable TV Available
Listing and Financial Details
- Tax Lot 134
- Assessor Parcel Number 306-01-244
Community Details
Overview
- Association fees include ground maintenance
- Mountain Park Ranch Association, Phone Number (480) 704-5000
- Built by Coscan Homes
- Mountain Park Ranch Unit 21 B Lot 1 139 Tr A D Subdivision
Amenities
- Clubhouse
- Recreation Room
Recreation
- Tennis Courts
- Community Playground
- Heated Community Pool
- Community Spa
Map
Home Values in the Area
Average Home Value in this Area
Tax History
| Year | Tax Paid | Tax Assessment Tax Assessment Total Assessment is a certain percentage of the fair market value that is determined by local assessors to be the total taxable value of land and additions on the property. | Land | Improvement |
|---|---|---|---|---|
| 2025 | $2,680 | $31,908 | -- | -- |
| 2024 | $2,311 | $30,388 | -- | -- |
| 2023 | $2,311 | $41,980 | $8,390 | $33,590 |
| 2022 | $2,198 | $31,820 | $6,360 | $25,460 |
| 2021 | $2,280 | $29,260 | $5,850 | $23,410 |
| 2020 | $2,210 | $27,910 | $5,580 | $22,330 |
| 2019 | $2,128 | $26,410 | $5,280 | $21,130 |
| 2018 | $2,042 | $25,210 | $5,040 | $20,170 |
| 2017 | $1,935 | $24,700 | $4,940 | $19,760 |
| 2016 | $1,946 | $24,720 | $4,940 | $19,780 |
| 2015 | $1,874 | $23,060 | $4,610 | $18,450 |
Property History
| Date | Event | Price | Change | Sq Ft Price |
|---|---|---|---|---|
| 04/15/2025 04/15/25 | Price Changed | $545,000 | -0.9% | $250 / Sq Ft |
| 04/06/2025 04/06/25 | Price Changed | $550,000 | -6.6% | $253 / Sq Ft |
| 04/02/2025 04/02/25 | Price Changed | $589,000 | -0.2% | $270 / Sq Ft |
| 03/25/2025 03/25/25 | Price Changed | $590,000 | -0.7% | $271 / Sq Ft |
| 03/13/2025 03/13/25 | Price Changed | $594,000 | -0.8% | $273 / Sq Ft |
| 02/27/2025 02/27/25 | For Sale | $599,000 | +139.6% | $275 / Sq Ft |
| 08/15/2012 08/15/12 | Sold | $250,000 | 0.0% | $115 / Sq Ft |
| 07/13/2012 07/13/12 | Price Changed | $250,000 | 0.0% | $115 / Sq Ft |
| 05/22/2012 05/22/12 | Pending | -- | -- | -- |
| 05/17/2012 05/17/12 | For Sale | $250,000 | -- | $115 / Sq Ft |
Deed History
| Date | Type | Sale Price | Title Company |
|---|---|---|---|
| Interfamily Deed Transfer | -- | None Available | |
| Warranty Deed | $250,000 | Empire West Title Agency | |
| Warranty Deed | $154,900 | Chicago Title Insurance Co |
Mortgage History
| Date | Status | Loan Amount | Loan Type |
|---|---|---|---|
| Open | $50,000 | Credit Line Revolving | |
| Closed | $50,000 | Credit Line Revolving | |
| Closed | $13,600 | Credit Line Revolving | |
| Open | $250,000 | VA | |
| Previous Owner | $135,000 | Credit Line Revolving | |
| Previous Owner | $118,900 | New Conventional |
Similar Homes in the area
Source: Arizona Regional Multiple Listing Service (ARMLS)
MLS Number: 6824248
APN: 306-01-244
- 3801 E Kent Dr
- 3758 E Ironwood Dr
- 13214 S 39th St
- 3907 E Ironwood Dr
- 13246 S 34th Way
- 13836 S 40th St Unit 1001
- 13842 S 40th St Unit 1004
- 4122 E Jojoba Rd
- 13820 S 41st Way
- 13824 S 41st Way
- 4027 E Goldfinch Gate Ln
- 3741 E Tonto Ct
- 13642 S 42nd St Unit 17
- 13828 S 42nd St
- 12838 S 40th Place
- 12826 S 40th Place
- 3439 E Tonto Dr
- 4226 E Jojoba Rd
- 3926 E Coconino St
- 12436 S 38th Place
