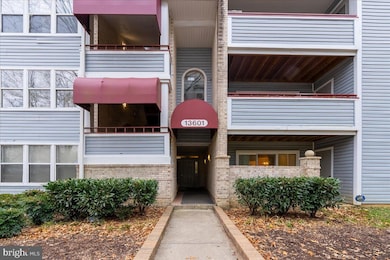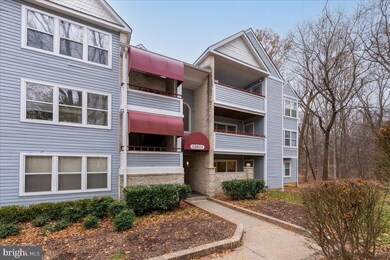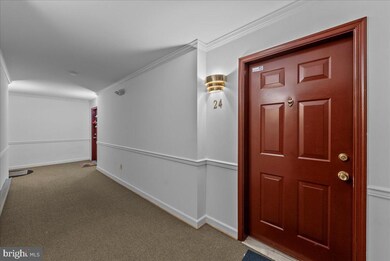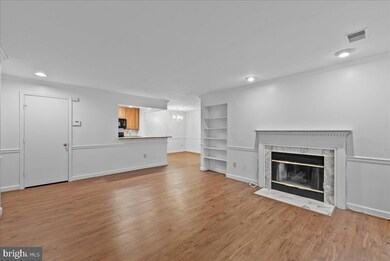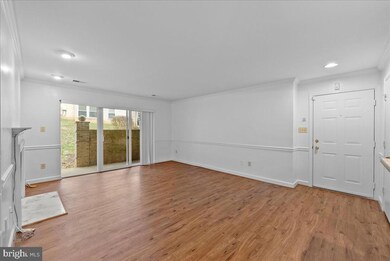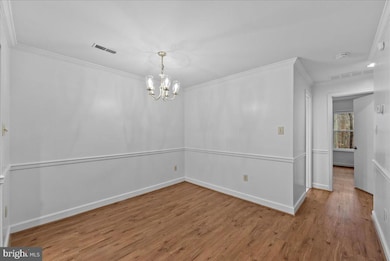
13601 Sir Thomas Way Silver Spring, MD 20904
Fairland NeighborhoodHighlights
- Fitness Center
- Open Floorplan
- Traditional Architecture
- Paint Branch High School Rated A-
- Clubhouse
- 1 Fireplace
About This Home
As of January 2025THIS CHARMING CORNER UNIT 2 BEDROOM, 2 BATHROOM OFFERS A PERFECT BLEND OF COMFORT AND CONVENIENCE. THE KITCHEN FEATURES GRANITE COUNTERTOPS, BREAKFAST BAR, AMPLE CABINETRY AND A LAUNDRY CLOSET WITH A STACKABLE WASHER AND DRYER. SEPARATE FORMAL DINING ROOM, LARGE LIVING ROOM WITH A COZY WOOD-BURNING FIREPLACE AND BUILT IN SHELVING. PRIVATE GROUND LEVEL BALCONY, WALK-IN CLOSETS, OWNER'S EN SUITE FULL BATH & DUAL SINK VANITY. WINDOWS 2017, HVAC 2016, NEW DISHWASHER, NEWER WATER WATER. TAKE A DIP IN THE OUTDOOR POOL, ON-SITE FITNESS CENTER, AND GATHER WITH FRIENDS IN THE CLUBHOUSE. FANTASTIC LOCATION EASY ACCESS TO ROUTE 29, THE ICC, I-270, AND I-95. WELCOME HOME!
Property Details
Home Type
- Condominium
Est. Annual Taxes
- $2,469
Year Built
- Built in 1991
HOA Fees
- $459 Monthly HOA Fees
Home Design
- Traditional Architecture
- Brick Exterior Construction
- Slab Foundation
- Shingle Roof
- Shingle Siding
Interior Spaces
- 1,082 Sq Ft Home
- Property has 1 Level
- Open Floorplan
- 1 Fireplace
- Double Pane Windows
- Combination Kitchen and Living
- Formal Dining Room
Kitchen
- Electric Oven or Range
- Built-In Microwave
- Dishwasher
- Disposal
Flooring
- Ceramic Tile
- Luxury Vinyl Plank Tile
Bedrooms and Bathrooms
- 2 Main Level Bedrooms
- Walk-In Closet
- 2 Full Bathrooms
Laundry
- Laundry on main level
- Stacked Washer and Dryer
Parking
- Private Parking
- Paved Parking
- Parking Lot
- Surface Parking
Schools
- Paint Branch High School
Utilities
- Central Air
- Heat Pump System
- Electric Water Heater
Additional Features
- Patio
- Suburban Location
Listing and Financial Details
- Assessor Parcel Number 160502876877
Community Details
Overview
- Association fees include common area maintenance, all ground fee, water, sewer, trash, snow removal, exterior building maintenance
- Low-Rise Condominium
- The Management Group Associates Condos
- The Vineyards Codm Community
- The Vineyards Codm Subdivision
Amenities
- Common Area
- Clubhouse
Recreation
- Fitness Center
- Community Pool
Pet Policy
- Pets allowed on a case-by-case basis
Map
Home Values in the Area
Average Home Value in this Area
Property History
| Date | Event | Price | Change | Sq Ft Price |
|---|---|---|---|---|
| 01/24/2025 01/24/25 | Sold | $235,000 | -2.0% | $217 / Sq Ft |
| 12/17/2024 12/17/24 | For Sale | $239,900 | -- | $222 / Sq Ft |
Tax History
| Year | Tax Paid | Tax Assessment Tax Assessment Total Assessment is a certain percentage of the fair market value that is determined by local assessors to be the total taxable value of land and additions on the property. | Land | Improvement |
|---|---|---|---|---|
| 2024 | $2,469 | $208,333 | $0 | $0 |
| 2023 | $1,639 | $196,667 | $0 | $0 |
| 2022 | $1,491 | $185,000 | $55,500 | $129,500 |
| 2021 | $1,316 | $176,667 | $0 | $0 |
| 2020 | $2,444 | $168,333 | $0 | $0 |
| 2019 | $1,128 | $160,000 | $48,000 | $112,000 |
| 2018 | $1,786 | $156,667 | $0 | $0 |
| 2017 | $1,086 | $153,333 | $0 | $0 |
| 2016 | $1,065 | $150,000 | $0 | $0 |
| 2015 | $1,065 | $150,000 | $0 | $0 |
| 2014 | $1,065 | $150,000 | $0 | $0 |
Mortgage History
| Date | Status | Loan Amount | Loan Type |
|---|---|---|---|
| Previous Owner | $190,755 | Stand Alone Second | |
| Previous Owner | $205,000 | Stand Alone Second |
Deed History
| Date | Type | Sale Price | Title Company |
|---|---|---|---|
| Deed | $235,000 | Conestoga Title | |
| Deed | $194,100 | -- | |
| Deed | $194,100 | -- | |
| Deed | $194,100 | -- | |
| Deed | $194,100 | -- | |
| Deed | $90,000 | -- |
Similar Homes in Silver Spring, MD
Source: Bright MLS
MLS Number: MDMC2158556
APN: 05-02876877
- 3301 Sir Thomas Dr
- 3309 Sir Thomas Dr Unit 32
- 13609 Sir Thomas Way Unit 23
- 3321 Sir Thomas Dr Unit 12
- 3408 Bruton Parish Way
- 3801 Wildlife Ln
- 3428 Snow Cloud Ln
- 3411 Spring Club Place Unit 57
- 3313 Castle Ridge Cir Unit 30
- 3933 Greencastle Rd Unit 301
- 3316 Castle Ridge Cir
- 14139 Aldora Cir
- 3527 Castle Way
- 14244 Castle Blvd
- 3842 Angelton Ct
- 14218 Angelton Terrace
- 13256 Musicmaster Dr
- 13220 Schubert Place
- 3114 Quartet Ln
- 2816 Old Briggs Chaney Rd

