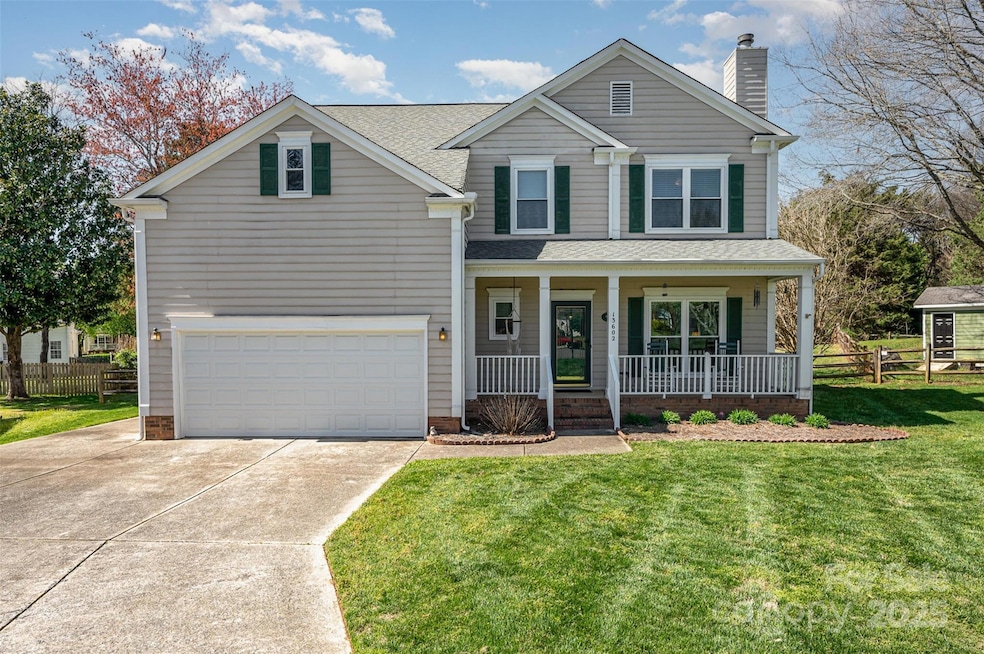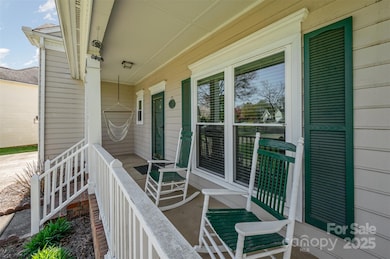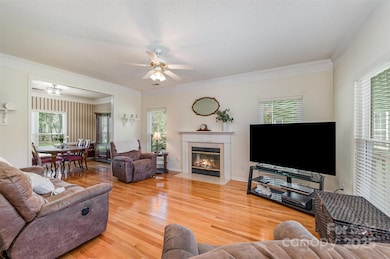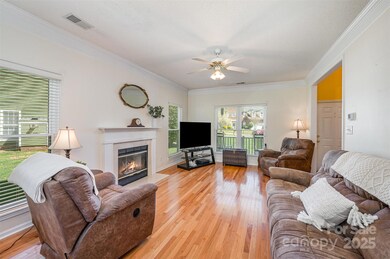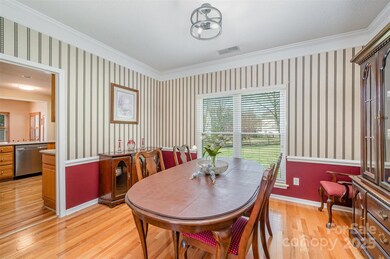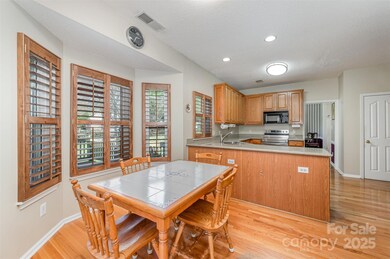
13602 Red Wine Ct Charlotte, NC 28273
Yorkshire NeighborhoodEstimated payment $2,674/month
Highlights
- Clubhouse
- Transitional Architecture
- Screened Porch
- Deck
- Wood Flooring
- Community Pool
About This Home
Welcome to this charming home tucked away in a great location on a peaceful cul-de-sac! With brand new HVAC systems in 2024, newer windows, new lighting, newer vapor barrier AND hardwood floors throughout the majority of the home, this home offers low maintenance living. The kitchen features sleek stainless steel appliances, while the welcoming front porch is ideal for relaxing with a morning coffee or evening breeze. The large, fenced backyard provides plenty of space for outdoor activities with an expansive screened in back porch AND deck. The community adds even more appeal with fantastic amenities, including a clubhouse, outdoor pool, playground, tennis courts, and walking trails. Whether you're cooling off in the pool or enjoying a match on the courts, this home is a wonderful opportunity to enjoy a vibrant lifestyle in a great location. Great steel creek location close to restaurants, shopping, healthcare and only 13 miles to CLT airport!
Listing Agent
Keller Williams Connected Brokerage Email: shannon@dreamteamunited.com License #118517

Co-Listing Agent
Keller Williams Connected Brokerage Email: shannon@dreamteamunited.com License #271648
Home Details
Home Type
- Single Family
Est. Annual Taxes
- $3,126
Year Built
- Built in 1996
Lot Details
- Cul-De-Sac
- Back Yard Fenced
- Property is zoned R-12(CD)
HOA Fees
- $41 Monthly HOA Fees
Parking
- 2 Car Attached Garage
- Driveway
Home Design
- Transitional Architecture
- Vinyl Siding
Interior Spaces
- 2-Story Property
- Ceiling Fan
- Living Room with Fireplace
- Screened Porch
- Wood Flooring
- Crawl Space
- Pull Down Stairs to Attic
- Laundry Room
Kitchen
- Electric Range
- Microwave
- Dishwasher
Bedrooms and Bathrooms
- 4 Bedrooms
- Walk-In Closet
- Garden Bath
Outdoor Features
- Deck
Schools
- River Gate Elementary School
- Southwest Middle School
- Palisades High School
Utilities
- Forced Air Heating and Cooling System
- Heat Pump System
- Heating System Uses Natural Gas
- Gas Water Heater
Listing and Financial Details
- Assessor Parcel Number 219-211-51
Community Details
Overview
- Yorkshire Homeowners Association
- Yorkshire Subdivision
- Mandatory home owners association
Amenities
- Clubhouse
Recreation
- Tennis Courts
- Community Playground
- Community Pool
- Trails
Map
Home Values in the Area
Average Home Value in this Area
Tax History
| Year | Tax Paid | Tax Assessment Tax Assessment Total Assessment is a certain percentage of the fair market value that is determined by local assessors to be the total taxable value of land and additions on the property. | Land | Improvement |
|---|---|---|---|---|
| 2023 | $3,126 | $392,500 | $94,500 | $298,000 |
| 2022 | $2,638 | $260,400 | $57,800 | $202,600 |
| 2021 | $2,627 | $260,400 | $57,800 | $202,600 |
| 2020 | $2,620 | $260,400 | $57,800 | $202,600 |
| 2019 | $2,604 | $260,400 | $57,800 | $202,600 |
| 2018 | $2,417 | $178,600 | $35,000 | $143,600 |
| 2017 | $2,375 | $178,600 | $35,000 | $143,600 |
| 2016 | $2,365 | $178,600 | $35,000 | $143,600 |
| 2015 | $2,354 | $178,600 | $35,000 | $143,600 |
| 2014 | $2,356 | $177,400 | $35,000 | $142,400 |
Property History
| Date | Event | Price | Change | Sq Ft Price |
|---|---|---|---|---|
| 03/29/2025 03/29/25 | Pending | -- | -- | -- |
| 03/27/2025 03/27/25 | For Sale | $425,000 | -- | $188 / Sq Ft |
Deed History
| Date | Type | Sale Price | Title Company |
|---|---|---|---|
| Deed | $157,000 | -- |
Mortgage History
| Date | Status | Loan Amount | Loan Type |
|---|---|---|---|
| Open | $50,000 | Credit Line Revolving |
Similar Homes in the area
Source: Canopy MLS (Canopy Realtor® Association)
MLS Number: 4233060
APN: 219-211-51
- 13705 Queenswater Ln
- 13807 Queenswater Ln
- 13424 Kibworth Ln
- 12408 Savannah Cottage Dr
- 14649 Lions Paw St
- 13919 Highland Meadow Rd
- 11229 Lions Mane St
- 13843 Poppleton Ct
- 11426 Savannah Creek Dr
- 11609 Lioness St Unit B
- 12250 Savannah Garden Dr
- 11630 Lioness St
- 12229 Savannah Garden Dr
- 14713 Lions Pride Ct
- 12012 Stainsby Ln
- 10946 Garden Oaks Ln
- 12039 Windy Rock Way
- 11628 Eastwind Dr
- 12305 Portrush Ln
- 14727 Choate Cir Unit 2
