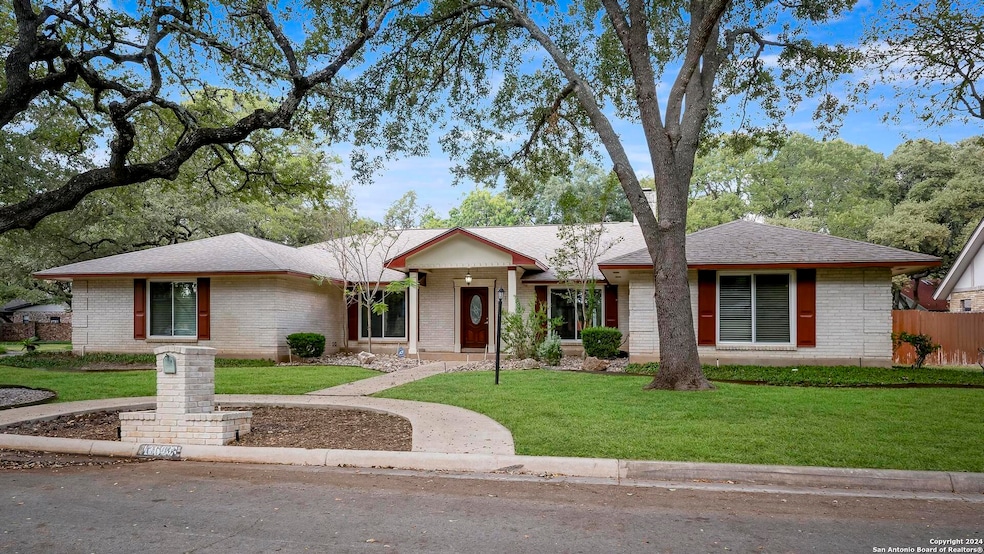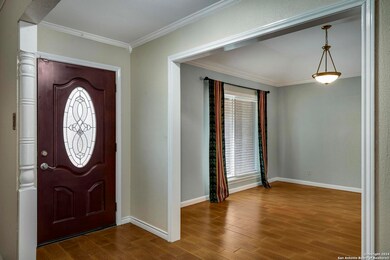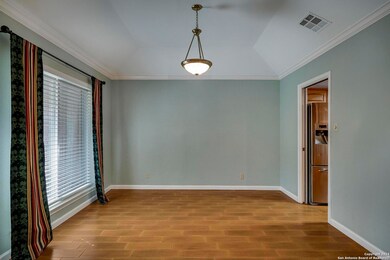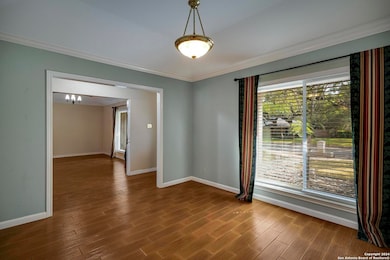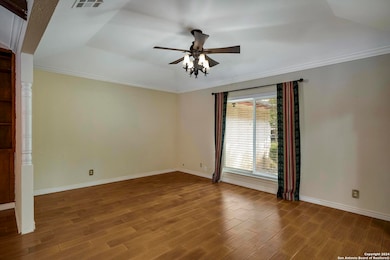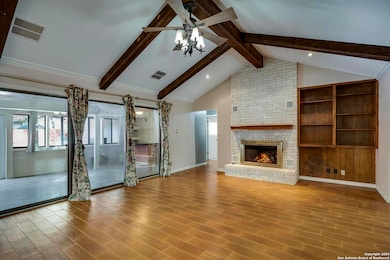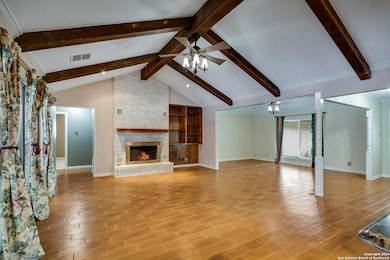
13603 Inwood Park San Antonio, TX 78216
Hidden Forest NeighborhoodHighlights
- Private Pool
- Two Living Areas
- Eat-In Kitchen
- Churchill High School Rated A-
- Oversized Parking
- Ceramic Tile Flooring
About This Home
As of December 2024Incredible opportunity in the highly desirable Woodlands of Camino Subdivision! Priced thousands below county assessment, this property offers exceptional value! This spacious 5-bedroom, 3.5-bath, all-brick, single-story home sits on a .35-acre corner lot with 3,364 sq ft of living space, a side-entry garage, and great curb appeal! With its solid structure and flexible layout, this home is an ideal canvas for a homeowner looking to create their dream space or for those seeking an investment with great potential. The backyard features an in-ground pool that, with a bit of maintenance, could become a fantastic outdoor retreat. Sold as-is, this property is a rare find in an established community, ready for the right buyer to unlock its full potential!
Home Details
Home Type
- Single Family
Est. Annual Taxes
- $14,441
Year Built
- Built in 1978
Home Design
- Brick Exterior Construction
- Slab Foundation
- Composition Shingle Roof
- Masonry
Interior Spaces
- 3,364 Sq Ft Home
- Property has 1 Level
- Ceiling Fan
- Window Treatments
- Family Room with Fireplace
- Two Living Areas
- Fire and Smoke Detector
- Washer Hookup
Kitchen
- Eat-In Kitchen
- Built-In Oven
- Gas Cooktop
- Microwave
- Ice Maker
- Dishwasher
- Disposal
Flooring
- Carpet
- Ceramic Tile
Bedrooms and Bathrooms
- 5 Bedrooms
Parking
- 2 Car Garage
- Oversized Parking
Schools
- Harmony Hl Elementary School
- Eisenhower Middle School
- Churchill High School
Utilities
- Central Heating and Cooling System
- Gas Water Heater
Additional Features
- Private Pool
- 0.35 Acre Lot
Community Details
- Built by Melton George
- Woodlands Of Camino Subdivision
Listing and Financial Details
- Legal Lot and Block 7 / 3
- Assessor Parcel Number 170490030070
- Seller Concessions Not Offered
Map
Home Values in the Area
Average Home Value in this Area
Property History
| Date | Event | Price | Change | Sq Ft Price |
|---|---|---|---|---|
| 04/21/2025 04/21/25 | Price Changed | $760,000 | +1.3% | $226 / Sq Ft |
| 04/21/2025 04/21/25 | Pending | -- | -- | -- |
| 03/31/2025 03/31/25 | For Sale | $749,999 | +36.4% | $223 / Sq Ft |
| 12/10/2024 12/10/24 | Sold | -- | -- | -- |
| 12/04/2024 12/04/24 | Pending | -- | -- | -- |
| 12/02/2024 12/02/24 | Off Market | -- | -- | -- |
| 12/01/2024 12/01/24 | Pending | -- | -- | -- |
| 11/26/2024 11/26/24 | Off Market | -- | -- | -- |
| 11/15/2024 11/15/24 | Price Changed | $550,000 | -8.3% | $163 / Sq Ft |
| 11/07/2024 11/07/24 | For Sale | $600,000 | -- | $178 / Sq Ft |
Tax History
| Year | Tax Paid | Tax Assessment Tax Assessment Total Assessment is a certain percentage of the fair market value that is determined by local assessors to be the total taxable value of land and additions on the property. | Land | Improvement |
|---|---|---|---|---|
| 2023 | $5,241 | $565,748 | $127,110 | $481,760 |
| 2022 | $12,691 | $514,316 | $115,500 | $485,270 |
| 2021 | $11,945 | $467,560 | $106,490 | $361,070 |
| 2020 | $11,589 | $446,890 | $93,270 | $353,620 |
| 2019 | $11,607 | $435,820 | $82,200 | $353,620 |
| 2018 | $11,772 | $440,880 | $82,200 | $358,680 |
| 2017 | $11,950 | $443,460 | $82,200 | $361,260 |
| 2016 | $11,559 | $428,921 | $77,450 | $370,940 |
| 2015 | $7,301 | $389,928 | $65,080 | $332,520 |
| 2014 | $7,301 | $354,480 | $0 | $0 |
Mortgage History
| Date | Status | Loan Amount | Loan Type |
|---|---|---|---|
| Previous Owner | $242,200 | New Conventional | |
| Previous Owner | $256,439 | New Conventional | |
| Previous Owner | $275,000 | Purchase Money Mortgage | |
| Previous Owner | $201,150 | No Value Available |
Deed History
| Date | Type | Sale Price | Title Company |
|---|---|---|---|
| Warranty Deed | -- | Vip Title | |
| Vendors Lien | -- | Ltsa | |
| Warranty Deed | -- | -- |
Similar Homes in San Antonio, TX
Source: San Antonio Board of REALTORS®
MLS Number: 1821928
APN: 17049-003-0070
- 419 Woodway Forest Dr
- 419 Woodway Forest
- 14002 Sage Bluff Cir
- 13911 Bluffoak
- 13706 Morningbluff Dr
- 206 Bluff Hollow
- 410 Cove Bluff
- 14107 Bluff Grove Dr
- 13819 Crown Bluff
- 511 Tomahawk Trail
- 136 S Tower Dr
- 14255 Savannah Pass
- 314 Bluffcrest
- 13707 Bluffgate
- 55 Silverhorn Dr
- 36 Silverhorn Dr
- 23 Greens Cliff
- 54 Courtside Cir
- 36 Greens Shade
- 104 S Tower Dr
