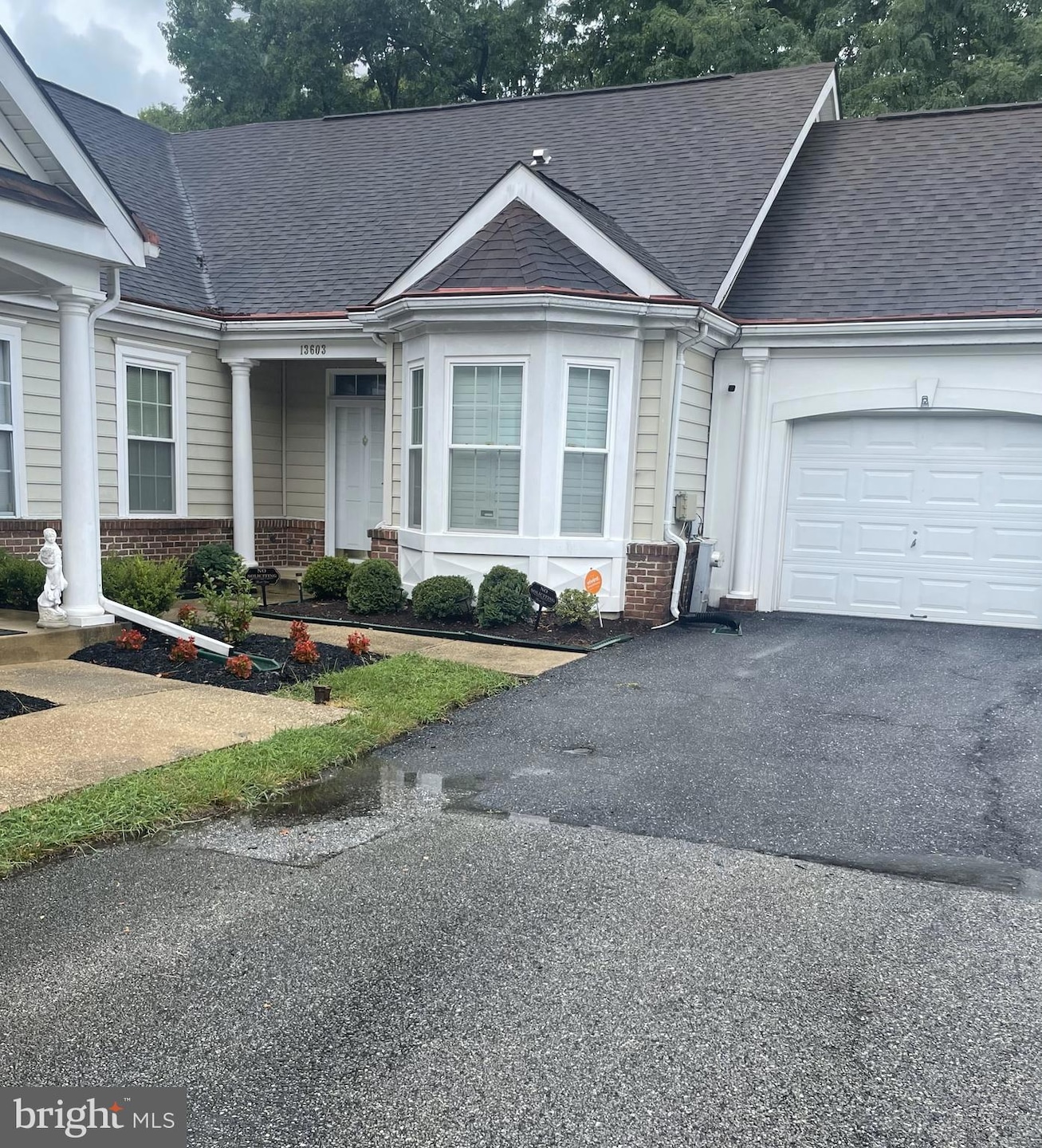
13603 Missoula Ct Upper Marlboro, MD 20774
Highlights
- Senior Living
- Rambler Architecture
- 1 Fireplace
- Open Floorplan
- Community Indoor Pool
- Upgraded Countertops
About This Home
As of October 2024Step into the perfect mix of comfort and style in this stunning 2-bed, 2-bath semi-detached home nestled in a peaceful 55+ community. From the eat-in kitchen with the pristine white cabinets, stainless steel appliances, and quartz countertops to the beautiful hardwood floors throughout, this home embodies all things elegant.
Enjoy your morning coffee in the sun-soaked attached sunroom or unwind in the spacious primary suite, complete with a large bathroom and massive walk-in closet. Your dream retirement home awaits!
Townhouse Details
Home Type
- Townhome
Est. Annual Taxes
- $3,762
Year Built
- Built in 2000
HOA Fees
- $206 Monthly HOA Fees
Parking
- 1 Car Attached Garage
- 1 Driveway Space
- Front Facing Garage
Home Design
- Semi-Detached or Twin Home
- Rambler Architecture
- Frame Construction
Interior Spaces
- 1,523 Sq Ft Home
- Property has 1 Level
- Open Floorplan
- Ceiling Fan
- Recessed Lighting
- 1 Fireplace
- Dining Area
Kitchen
- Eat-In Kitchen
- Electric Oven or Range
- Built-In Microwave
- Dishwasher
- Stainless Steel Appliances
- Upgraded Countertops
- Disposal
Bedrooms and Bathrooms
- 2 Main Level Bedrooms
- Walk-In Closet
- 2 Full Bathrooms
- Soaking Tub
Laundry
- Dryer
- Washer
Home Security
- Exterior Cameras
- Motion Detectors
Utilities
- Central Heating and Cooling System
- Natural Gas Water Heater
Additional Features
- Doors swing in
- 4,554 Sq Ft Lot
Listing and Financial Details
- Tax Lot 29
- Assessor Parcel Number 17073204096
Community Details
Overview
- Senior Living
- Association fees include lawn maintenance, management, recreation facility, pool(s), snow removal
- Senior Community | Residents must be 55 or older
- Cameron Grove HOA
- Cameron Grove Subdivision
Recreation
- Community Indoor Pool
Map
Home Values in the Area
Average Home Value in this Area
Property History
| Date | Event | Price | Change | Sq Ft Price |
|---|---|---|---|---|
| 10/18/2024 10/18/24 | Sold | $427,500 | 0.0% | $281 / Sq Ft |
| 09/05/2024 09/05/24 | Pending | -- | -- | -- |
| 09/01/2024 09/01/24 | Price Changed | $427,500 | -0.6% | $281 / Sq Ft |
| 08/15/2024 08/15/24 | For Sale | $430,000 | +28.4% | $282 / Sq Ft |
| 03/28/2019 03/28/19 | Sold | $335,000 | 0.0% | $220 / Sq Ft |
| 03/01/2019 03/01/19 | Pending | -- | -- | -- |
| 02/21/2019 02/21/19 | Price Changed | $335,000 | -2.0% | $220 / Sq Ft |
| 01/29/2019 01/29/19 | For Sale | $342,000 | 0.0% | $225 / Sq Ft |
| 01/09/2019 01/09/19 | Pending | -- | -- | -- |
| 12/13/2018 12/13/18 | For Sale | $342,000 | -- | $225 / Sq Ft |
Tax History
| Year | Tax Paid | Tax Assessment Tax Assessment Total Assessment is a certain percentage of the fair market value that is determined by local assessors to be the total taxable value of land and additions on the property. | Land | Improvement |
|---|---|---|---|---|
| 2024 | $5,209 | $352,633 | $0 | $0 |
| 2023 | $5,049 | $338,267 | $0 | $0 |
| 2022 | $4,837 | $323,900 | $100,000 | $223,900 |
| 2021 | $4,602 | $303,567 | $0 | $0 |
| 2020 | $4,477 | $283,233 | $0 | $0 |
| 2019 | $3,765 | $262,900 | $100,000 | $162,900 |
| 2018 | $419 | $249,800 | $0 | $0 |
| 2017 | $419 | $236,700 | $0 | $0 |
| 2016 | -- | $223,600 | $0 | $0 |
| 2015 | $3,353 | $223,300 | $0 | $0 |
| 2014 | $3,353 | $223,000 | $0 | $0 |
Mortgage History
| Date | Status | Loan Amount | Loan Type |
|---|---|---|---|
| Open | $334,500 | VA | |
| Previous Owner | $138,637 | Stand Alone Second |
Deed History
| Date | Type | Sale Price | Title Company |
|---|---|---|---|
| Deed | $335,000 | Choice Settlement Group Llc | |
| Deed | $193,422 | -- |
Similar Homes in Upper Marlboro, MD
Source: Bright MLS
MLS Number: MDPG2122812
APN: 07-3204096
- 13310 New Acadia Ln Unit 301
- 13914 New Acadia Ln
- 2 Cameron Grove Blvd Unit 204
- 12916 Fox Bow Dr Unit 307
- 13712 New Acadia Ln
- 13220 Fox Bow Dr Unit 203
- 12903 Lakeston Ct
- 113 Graiden St
- 208 Dauntly St
- 12628 Darlenen St
- 109 Garden Gate Ln
- 302 Panora Way
- 206 Garden Gate Ln
- 13214 Eddington Dr
- 12619 Cambleton Dr
- 14007 Mary Bowie Pkwy
- 1100 Kings Heather Dr
- 14408 Woodmore Oaks Ct
- 190 Old Enterprise Rd
- 202 Old Enterprise Rd
