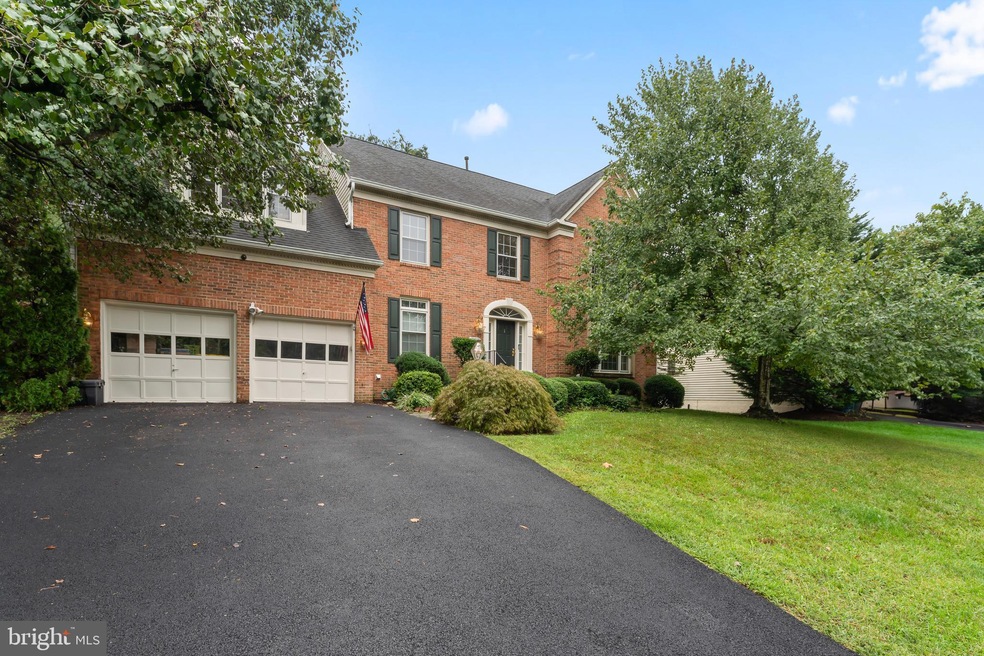
13603 Northbourne Dr Centreville, VA 20120
Poplar Tree NeighborhoodHighlights
- Colonial Architecture
- 1 Fireplace
- Central Air
- Poplar Tree Elementary Rated A
- 2 Car Attached Garage
- Heating unit installed on the ceiling
About This Home
As of January 2025***Approx 4,140 SF FINISHED** ***0.3 ACRE ***EASY TO ACCESS I-66/RT.28/ SHOPPING AND RESTAURANTS *** POPLAR TREE ELEMENTARY SCHOOL ***HARD TO FIND L-A-R-G-E 4BR+4.1. BATHROOMS (UPSTAIRS 3 FULL BATHROOMS /MAIN LEVEL(POWDER ROOM). +. OFFICE(MAIN LEVEL) +. BASEMENT (LARGE ROOM WITH CLOSET + FULL BATHROOM + LARGE STORAGE 19X18 --- Future extra room you can make!!! ). + 2 CAR GARAGE + LARGE DECK + NICE BACK YARD. *** LONG AND WIDE DRIVEWAY FITS 4 CARS *** WOOD FLOORS ON MAIN LEVEL + 2ND FLOOR *** BASEMENT UPDATED NEW FLOORS ***MASTER BATHROOM(NEW FLOORS + UPDATE WITH NEW SHOWER TILES & FRAMELESS DOOR + 2 VANITIES & SOAKING TUB WITH JACUZZI*** MASTER BEDROOM(TRAY CEILING) *** KITCHEN ( REFRIGERATOR 2024) (DISHWASHER 5YRS) + DOUBLE OVEN (2024)+ 2 STORY FOYER & FAMILY ROOM WITH FIREPLACE , WET BAR *** WATER HEATER 2023 *** ROOF (5-6YRS) *** DRYER (3 YRS ) ***COOKTOP 2023 *** WASHER 2024 *** *** NEW PAINT(MAIN LEVEL + 1 BATHROOM UPSTAIRS)*** 2 STAIR WAYS! *** VIDEO VIRTUAL WALK THRU(PREPARED SIMILAR TO ACTUAL HOME --NO FURNITURES, SIMILAR FIXTURES) ****
Home Details
Home Type
- Single Family
Est. Annual Taxes
- $12,695
Year Built
- Built in 1995
Lot Details
- 0.3 Acre Lot
- Property is zoned 302
HOA Fees
- $45 Monthly HOA Fees
Parking
- 2 Car Attached Garage
- Front Facing Garage
Home Design
- Colonial Architecture
- Slab Foundation
- Aluminum Siding
Interior Spaces
- Property has 3 Levels
- 1 Fireplace
- Basement
- Walk-Up Access
Bedrooms and Bathrooms
- 4 Bedrooms
Utilities
- Central Air
- Heating unit installed on the ceiling
- Natural Gas Water Heater
Community Details
- Fox Meadow Subdivision
Listing and Financial Details
- Tax Lot 34
- Assessor Parcel Number 0551 17 0034
Map
Home Values in the Area
Average Home Value in this Area
Property History
| Date | Event | Price | Change | Sq Ft Price |
|---|---|---|---|---|
| 01/07/2025 01/07/25 | Sold | $1,140,000 | -3.1% | $275 / Sq Ft |
| 09/27/2024 09/27/24 | For Sale | $1,175,990 | -- | $284 / Sq Ft |
Tax History
| Year | Tax Paid | Tax Assessment Tax Assessment Total Assessment is a certain percentage of the fair market value that is determined by local assessors to be the total taxable value of land and additions on the property. | Land | Improvement |
|---|---|---|---|---|
| 2024 | $12,696 | $1,095,890 | $342,000 | $753,890 |
| 2023 | $11,315 | $1,002,650 | $322,000 | $680,650 |
| 2022 | $10,319 | $902,410 | $297,000 | $605,410 |
| 2021 | $9,368 | $798,320 | $272,000 | $526,320 |
| 2020 | $8,629 | $729,100 | $262,000 | $467,100 |
| 2019 | $8,629 | $729,100 | $262,000 | $467,100 |
| 2018 | $7,910 | $687,790 | $247,000 | $440,790 |
| 2017 | $7,985 | $687,790 | $247,000 | $440,790 |
| 2016 | $7,968 | $687,790 | $247,000 | $440,790 |
| 2015 | $7,524 | $674,150 | $242,000 | $432,150 |
| 2014 | $7,507 | $674,150 | $242,000 | $432,150 |
Mortgage History
| Date | Status | Loan Amount | Loan Type |
|---|---|---|---|
| Open | $912,000 | New Conventional | |
| Previous Owner | $265,734 | No Value Available | |
| Previous Owner | $365,414 | Credit Line Revolving | |
| Previous Owner | $320,000 | New Conventional | |
| Previous Owner | $290,850 | No Value Available | |
| Closed | $30,000 | No Value Available |
Deed History
| Date | Type | Sale Price | Title Company |
|---|---|---|---|
| Deed | $1,140,000 | Chicago Title | |
| Deed | $531,000 | -- | |
| Deed | $396,875 | -- |
Similar Homes in the area
Source: Bright MLS
MLS Number: VAFX2202956
APN: 0551-17-0034
- 13608 Fernbrook Ct
- 5104 Grande Forest Ct
- 5109 Travis Edward Way
- 5045 Worthington Woods Way
- 13367T Connor Dr
- 5124 Brittney Elyse Cir
- 5440 Summit St
- 4700 Devereaux Ct
- 13329 Connor Dr
- 5493 Middlebourne Ln
- 13738 Cabells Mill Dr
- 5515 Stroud Ct
- 4996 Centreville Farms Rd
- 13512 Granite Rock Dr
- 5648 Lierman Cir
- 13233 Maple Creek Ln
- 5600 Willoughby Newton Dr Unit 13
- 13346 Regal Crest Dr
- 13506 Covey Ln
- 4405 Fair Stone Dr Unit 105






