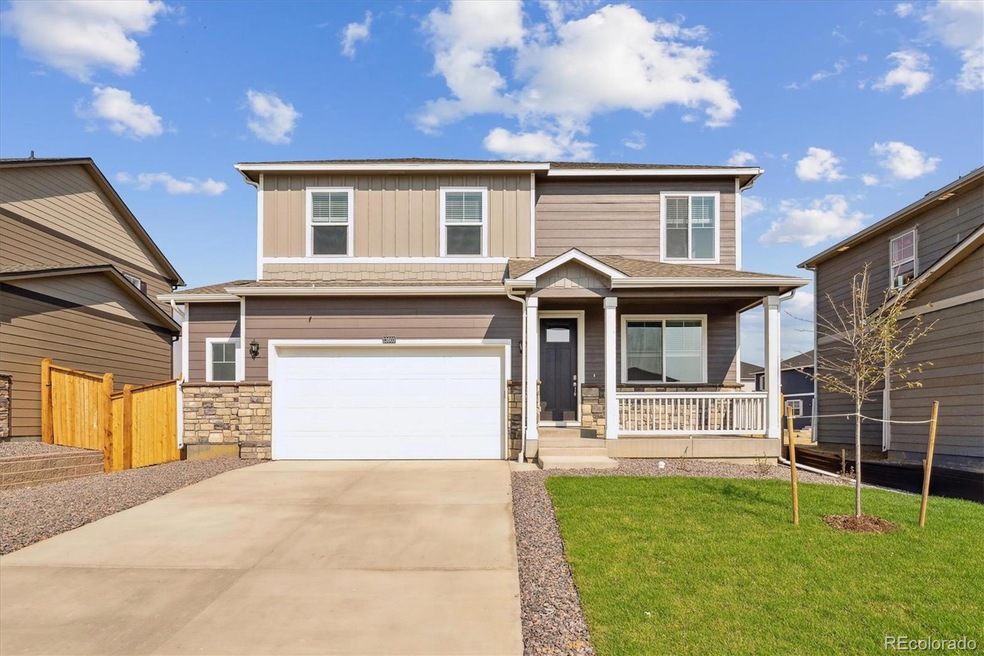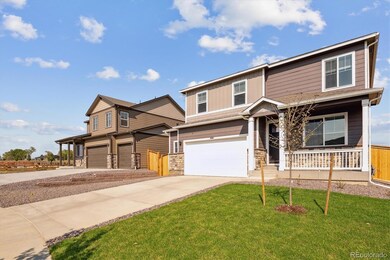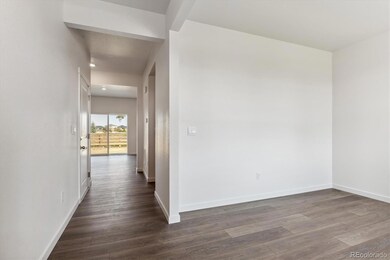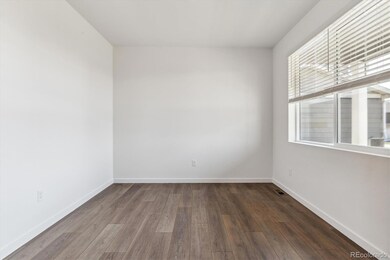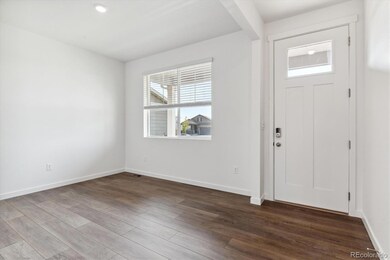
13603 Topaz Place Longmont, CO 80504
Highlights
- New Construction
- Primary Bedroom Suite
- Traditional Architecture
- Mead Elementary School Rated A-
- Open Floorplan
- Loft
About This Home
As of December 2024Absolutely Stunning location in this contemporary brand new home! Cul de sac lot, backing to open space, just steps to trails and parks! Full unfinished basement with 9’ ceilings and oversized 2.5 car garage, this truly is a must see home! Study/flex space on the main floor, dynamic gray cabinetry throughout, a large Kitchen island, stainless steel appliances including gas range and granite countertops. Plank flooring throughout the main living areas and 9' ceilings are just the beginning! Super spacious primary bedroom with a walk in closet to match, spectacular views and a 3/4 bath. 2nd living area with an upstairs loft! You will also find this home includes smart home technology, a tankless hot water heater and a warranty! Come live playfully at Lakeside Canyon! 2 dog parks, a large central park with play area and miles of trails!
Last Agent to Sell the Property
D.R. Horton Realty, LLC Brokerage Email: sales@drhrealty.com License #40028178

Home Details
Home Type
- Single Family
Est. Annual Taxes
- $6,901
Year Built
- Built in 2024 | New Construction
Lot Details
- 6,339 Sq Ft Lot
- Open Space
- Cul-De-Sac
- Front Yard Sprinklers
- Private Yard
HOA Fees
- $60 Monthly HOA Fees
Parking
- 2 Car Attached Garage
- Smart Garage Door
Home Design
- Traditional Architecture
- Frame Construction
- Architectural Shingle Roof
- Cement Siding
- Concrete Block And Stucco Construction
- Concrete Perimeter Foundation
Interior Spaces
- 2-Story Property
- Open Floorplan
- Wired For Data
- Double Pane Windows
- Smart Doorbell
- Dining Room
- Home Office
- Loft
- Game Room
- Laundry Room
Kitchen
- Eat-In Kitchen
- Self-Cleaning Oven
- Range
- Dishwasher
- Kitchen Island
- Granite Countertops
- Quartz Countertops
- Disposal
Flooring
- Carpet
- Laminate
- Vinyl
Bedrooms and Bathrooms
- 3 Bedrooms
- Primary Bedroom Suite
- Walk-In Closet
Basement
- Sump Pump
- Stubbed For A Bathroom
Home Security
- Smart Locks
- Smart Thermostat
- Carbon Monoxide Detectors
- Fire and Smoke Detector
Eco-Friendly Details
- Smoke Free Home
Outdoor Features
- Rain Gutters
- Front Porch
Schools
- Mead Elementary And Middle School
- Mead High School
Utilities
- Forced Air Heating and Cooling System
- Heating System Uses Natural Gas
- 220 Volts
- 110 Volts
- Natural Gas Connected
- Tankless Water Heater
- High Speed Internet
- Cable TV Available
Community Details
- Rm Mead Metropolitan District Association, Phone Number (970) 663-9683
- Built by D.R. Horton, Inc
- Lakeside Canyon Subdivision, Pendleton Floorplan
- Greenbelt
Listing and Financial Details
- Assessor Parcel Number 120735210013
Map
Home Values in the Area
Average Home Value in this Area
Property History
| Date | Event | Price | Change | Sq Ft Price |
|---|---|---|---|---|
| 12/26/2024 12/26/24 | Sold | $558,000 | -1.9% | $251 / Sq Ft |
| 12/11/2024 12/11/24 | Pending | -- | -- | -- |
| 11/14/2024 11/14/24 | Price Changed | $568,900 | -2.7% | $256 / Sq Ft |
| 11/14/2024 11/14/24 | For Sale | $584,900 | -- | $263 / Sq Ft |
Tax History
| Year | Tax Paid | Tax Assessment Tax Assessment Total Assessment is a certain percentage of the fair market value that is determined by local assessors to be the total taxable value of land and additions on the property. | Land | Improvement |
|---|---|---|---|---|
| 2024 | $1,126 | $6,830 | $6,830 | -- |
| 2023 | $1,126 | $6,620 | $6,620 | $0 |
| 2022 | $257 | $1,510 | $1,510 | $0 |
| 2021 | $181 | $1,070 | $1,070 | $0 |
| 2020 | $2 | $10 | $10 | $0 |
Mortgage History
| Date | Status | Loan Amount | Loan Type |
|---|---|---|---|
| Open | $547,893 | FHA | |
| Closed | $547,893 | FHA |
Deed History
| Date | Type | Sale Price | Title Company |
|---|---|---|---|
| Special Warranty Deed | $558,000 | Dhi Title | |
| Special Warranty Deed | $558,000 | Dhi Title | |
| Special Warranty Deed | $6,897,000 | None Listed On Document |
Similar Homes in Longmont, CO
Source: REcolorado®
MLS Number: 8317056
APN: R8968541
- 4101 Marble Dr
- 4107 Marble Dr
- 4113 Marble Dr
- 4115 Marble Dr
- 13709 Siltstone St
- 13705 Siltstone Place
- 4401 Garnet Way
- 4312 Gypsum Ave
- 4201 Sandstone Dr
- 4202 Sandstone Dr
- 4203 Sandstone Dr
- 4206 Sandstone Dr
- 4565 Colorado River Dr
- 4211 Sandstone Dr
- 4213 Sandstone Dr
- 4621 Prairie River Ct
- 12689 Sunset Dr
- 12901 Crane River Dr
