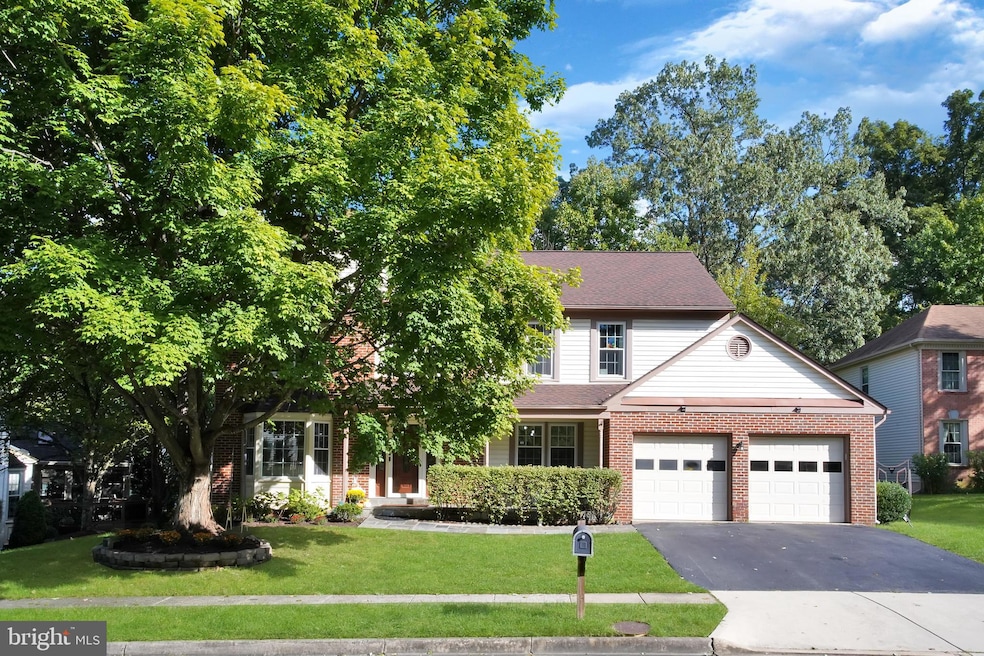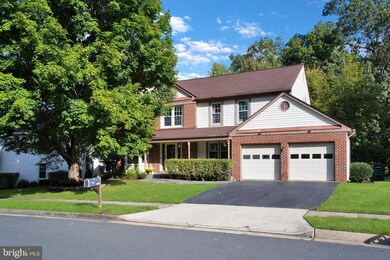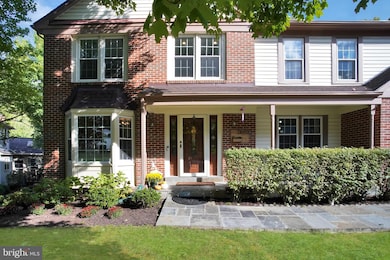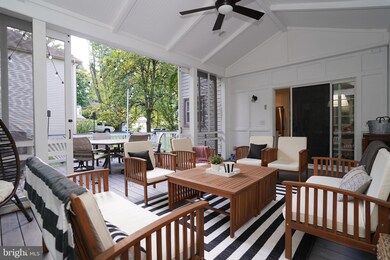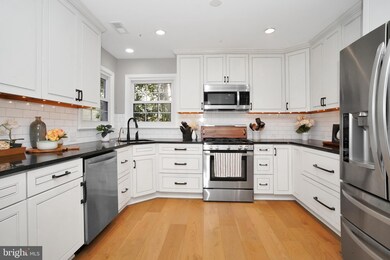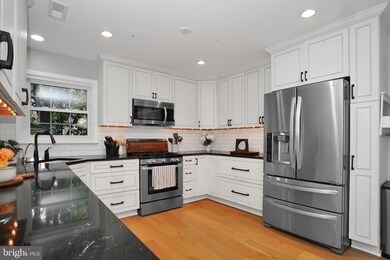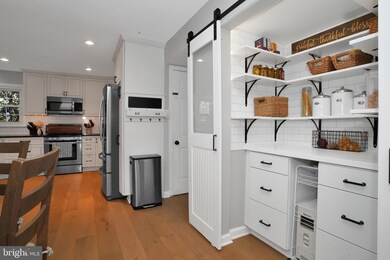
13603 Turkey Foot Ct Chantilly, VA 20151
Poplar Tree NeighborhoodHighlights
- Eat-In Gourmet Kitchen
- Open Floorplan
- Deck
- Poplar Tree Elementary Rated A
- Colonial Architecture
- Backs to Trees or Woods
About This Home
As of November 2024Open House 10/12 and 10/13 , 1-4PM EST. Don't regret missing out on this amazing rare-to-find home! This home has the top three L's! Location, Lot, Layout. Recently renovated throughout the house with newer kitchen, bathrooms, floors, screened-in porch, lighting, carpet, paint, laundry room, HVAC with humidifier & air purifier, built-in cabinets,, and more! This beautiful modern farm-house style home has everything you want in a highly desirable community with top schools, shops, and nature. This large lot is situated in a cul-de-sac and backs to trees with a large screened in porch and a deck to meet all your outdoor lifestyle needs. The home has a perfect balance of natural lighting and privacy at the same time. Some other top features are the two story family room, formal dining room, office that opens to the formal living room, front covered porch, large deck, large open kitchen, breakfast room and family room with a fire place. Basement is fully finished with a half bathroom, rec room and a large laundry room. Top floor has a primary suite with a sitting area that can be used as another home office or made into a large closet, primary bathroom has a large shower with dual faucets and dual vanity. The kitchen has solid wood soft close cabinet doors and drawers, under-mount lighting, quartz countertop, hot water dispenser, stainless steel appliances, gas range and oven, subway tile backsplash and corner lazy Susan trays. The screened in porch also has a gas-line ready for your firepit or grill. Many chandeliers and LED lightings have been installed throughout the house. Community has a pool, tot lot, walking trails and tennis courts. Elementary to high schools are all walking distance.
List of Updates:
2017
- New upgraded Kitchen & Bathrooms
- New HVAC
- New Windows
- New Door & Sliding Glass Door
- Enlarged Deck
- Refinished Wood Floors underneath LVP
- New Roof
2018
- New kitchen appliances (refrigerator, stove, microwave, dishwasher)
- New light fixtures throughout the house
- New Carpet
- New screened in Porch
- New Laundry Room
- New kitchen pantry
2021
- New HVAC + built in humidifier + built in air purifier
- New LVP Floors
*VA assumable loan possible at 2.75%! Remaining balance: 446K, Rate: 2.75%, Maturity date: 4/1/2050, Monthly PITI: 3,096.25*
**Offers due Monday 10/14 12PM EST, no escalation addendum, please submit best and final offer. Sellers prefers rent back until 12/15/2024.**
Home Details
Home Type
- Single Family
Est. Annual Taxes
- $10,049
Year Built
- Built in 1987
Lot Details
- 9,219 Sq Ft Lot
- Cul-De-Sac
- Landscaped
- Backs to Trees or Woods
- Property is in excellent condition
- Property is zoned 302
HOA Fees
- $50 Monthly HOA Fees
Parking
- 2 Car Attached Garage
- 2 Driveway Spaces
- Front Facing Garage
Home Design
- Colonial Architecture
- Slab Foundation
- Architectural Shingle Roof
- Brick Front
Interior Spaces
- Property has 2 Levels
- Open Floorplan
- Built-In Features
- Chair Railings
- Crown Molding
- Ceiling Fan
- Fireplace With Glass Doors
- Fireplace Mantel
- Gas Fireplace
- Window Treatments
- Entrance Foyer
- Family Room Overlook on Second Floor
- Family Room Off Kitchen
- Living Room
- Dining Room
- Den
- Game Room
Kitchen
- Eat-In Gourmet Kitchen
- Gas Oven or Range
- Stove
- Microwave
- Ice Maker
- Dishwasher
- Kitchen Island
- Upgraded Countertops
- Disposal
Flooring
- Wood
- Luxury Vinyl Plank Tile
- Luxury Vinyl Tile
Bedrooms and Bathrooms
- 4 Bedrooms
- En-Suite Primary Bedroom
- En-Suite Bathroom
Laundry
- Laundry Room
- Dryer
- Washer
Finished Basement
- Basement Fills Entire Space Under The House
- Sump Pump
Outdoor Features
- Deck
- Porch
Schools
- Poplar Tree Elementary School
- Rocky Run Middle School
- Chantilly High School
Utilities
- Forced Air Heating and Cooling System
- Natural Gas Water Heater
- Phone Available
- Cable TV Available
Listing and Financial Details
- Tax Lot 362
- Assessor Parcel Number 0453 03 0362
Community Details
Overview
- Association fees include common area maintenance, management, pool(s), snow removal
- Sequoia Management HOA
- Built by RENAISSANCE
- Poplar Tree Estates Subdivision, Da Vinci Floorplan
Amenities
- Community Center
Recreation
- Tennis Courts
- Community Playground
- Community Pool
- Jogging Path
Map
Home Values in the Area
Average Home Value in this Area
Property History
| Date | Event | Price | Change | Sq Ft Price |
|---|---|---|---|---|
| 11/15/2024 11/15/24 | Sold | $1,100,000 | +4.8% | $301 / Sq Ft |
| 10/14/2024 10/14/24 | Pending | -- | -- | -- |
| 10/10/2024 10/10/24 | For Sale | $1,050,000 | +55.1% | $288 / Sq Ft |
| 04/28/2017 04/28/17 | Sold | $677,000 | +0.3% | $231 / Sq Ft |
| 03/06/2017 03/06/17 | Pending | -- | -- | -- |
| 03/03/2017 03/03/17 | For Sale | $675,000 | -- | $231 / Sq Ft |
Tax History
| Year | Tax Paid | Tax Assessment Tax Assessment Total Assessment is a certain percentage of the fair market value that is determined by local assessors to be the total taxable value of land and additions on the property. | Land | Improvement |
|---|---|---|---|---|
| 2024 | $10,049 | $867,400 | $300,000 | $567,400 |
| 2023 | $9,789 | $867,400 | $300,000 | $567,400 |
| 2022 | $8,772 | $767,110 | $280,000 | $487,110 |
| 2021 | $7,836 | $667,740 | $250,000 | $417,740 |
| 2020 | $7,725 | $652,690 | $250,000 | $402,690 |
| 2019 | $7,528 | $636,080 | $245,000 | $391,080 |
| 2018 | $7,229 | $628,630 | $245,000 | $383,630 |
| 2017 | $6,938 | $597,600 | $235,000 | $362,600 |
| 2016 | $6,923 | $597,600 | $235,000 | $362,600 |
| 2015 | $6,360 | $569,880 | $225,000 | $344,880 |
| 2014 | $6,201 | $556,910 | $220,000 | $336,910 |
Mortgage History
| Date | Status | Loan Amount | Loan Type |
|---|---|---|---|
| Open | $715,000 | New Conventional | |
| Previous Owner | $501,156 | VA | |
| Previous Owner | $524,221 | VA | |
| Previous Owner | $227,877 | New Conventional | |
| Previous Owner | $242,300 | No Value Available |
Deed History
| Date | Type | Sale Price | Title Company |
|---|---|---|---|
| Deed | $1,100,000 | Cardinal Title | |
| Warranty Deed | $677,000 | Vesta Settlements Llc | |
| Deed | $342,500 | -- |
Similar Homes in Chantilly, VA
Source: Bright MLS
MLS Number: VAFX2204202
APN: 0453-03-0362
- 4624 Star Flower Dr
- 13418 Point Pleasant Dr
- 4754 Sun Orchard Dr
- 4406 Tulip Tree Ct
- 13796 Necklace Ct
- 13512 Granite Rock Dr
- 13302 Point Pleasant Dr
- 4318 Poplar Branch Dr
- 4923 Longmire Way Unit 120
- 13881 Walney Park Dr
- 13516 Tabscott Dr
- 4214 Plaza Ln
- 13519 Carmel Ln
- 4717 Rippling Pond Dr
- 13129 Pennypacker Ln
- 13908 Poplar Tree Rd
- 13232 Pleasantview Ln
- 13219 Pleasantview Ln
- 4700 Devereaux Ct
- 13378 Brookfield Ct
