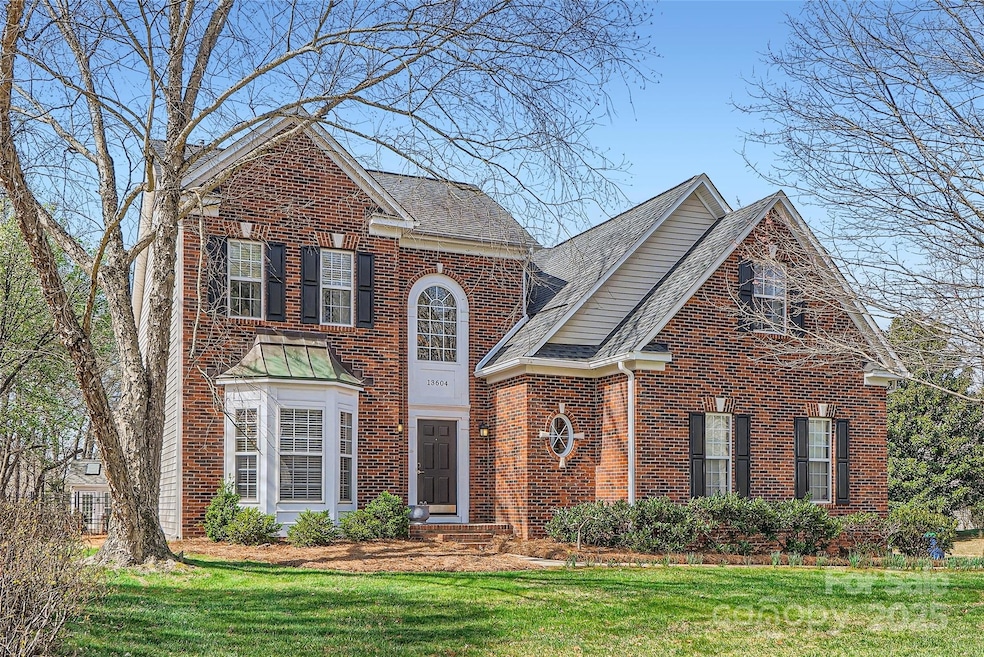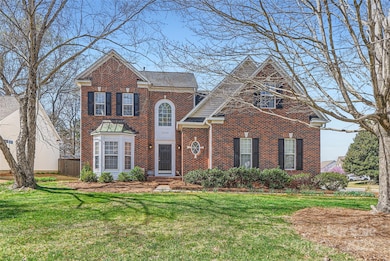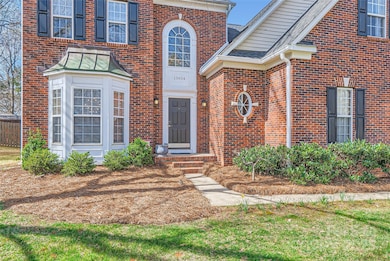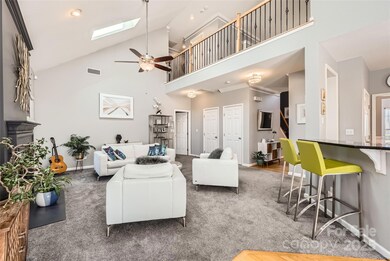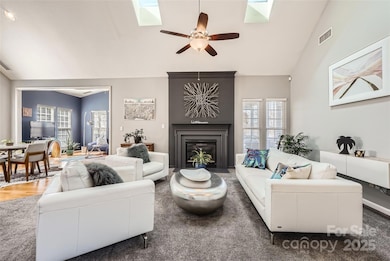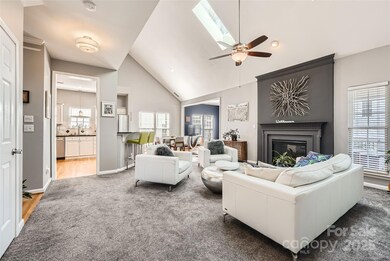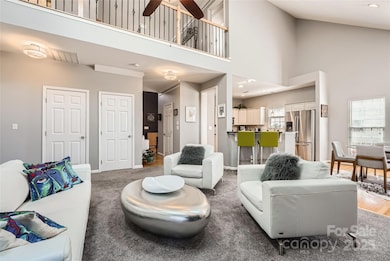
13604 Edgetree Dr Pineville, NC 28134
Estimated payment $3,497/month
Highlights
- Deck
- Wood Flooring
- Screened Porch
- Traditional Architecture
- Corner Lot
- 2 Car Attached Garage
About This Home
Welcome to this beautifully maintained 3-bedroom+ bonus room, 2.5-bath, partial brick home. This home offers timeless charm with modern updates and a prime location just minutes from the new Ballantyne Bowl entertainment district, Carolina Place Mall, and I-485/I-77 for easy commuting. Step inside to a bright and inviting living space featuring vaulted ceilings, skylights, and a gas fireplace. The open-concept design flows seamlessly into the sunroom, with access to the spacious screened porch and deck. The main floor primary suite is a private oasis featuring vaulted ceilings, designer custom closet and updated en-suite bathroom which includes a seamless glass shower, new cabinetry, designer lighting, and modern tile. Upstairs are two spacious bedrooms & oversized bonus room. Outside, the fenced backyard features a large screened porch with TREX deck which ideal for outdoor gatherings or quiet relaxation. Located near shopping, dining, and entertainment. Schedule your showing today!
Listing Agent
Berkshire Hathaway HomeServices Carolinas Realty Brokerage Email: melissa.zimmerman@bhhscarolinas.com License #280766

Home Details
Home Type
- Single Family
Est. Annual Taxes
- $3,192
Year Built
- Built in 1999
Lot Details
- Back Yard Fenced
- Corner Lot
- Level Lot
- Irrigation
- Property is zoned R-3
HOA Fees
- $28 Monthly HOA Fees
Parking
- 2 Car Attached Garage
- Driveway
Home Design
- Traditional Architecture
- Brick Exterior Construction
- Composition Roof
- Vinyl Siding
Interior Spaces
- 1.5-Story Property
- Ceiling Fan
- Gas Fireplace
- Entrance Foyer
- Great Room with Fireplace
- Screened Porch
- Crawl Space
- Home Security System
Kitchen
- Breakfast Bar
- Gas Oven
- Self-Cleaning Oven
- Microwave
- Plumbed For Ice Maker
- Dishwasher
- Kitchen Island
- Disposal
Flooring
- Wood
- Tile
- Vinyl
Bedrooms and Bathrooms
- Split Bedroom Floorplan
- Walk-In Closet
Outdoor Features
- Deck
Schools
- Pineville Elementary School
- Quail Hollow Middle School
- Ballantyne Ridge High School
Utilities
- Central Air
- Air Filtration System
- Heating System Uses Natural Gas
- Underground Utilities
- Gas Water Heater
- Cable TV Available
Community Details
- Cedar Management Association, Phone Number (704) 509-2429
- Cardinal Woods Subdivision
- Mandatory home owners association
Listing and Financial Details
- Assessor Parcel Number 223-013-50
Map
Home Values in the Area
Average Home Value in this Area
Tax History
| Year | Tax Paid | Tax Assessment Tax Assessment Total Assessment is a certain percentage of the fair market value that is determined by local assessors to be the total taxable value of land and additions on the property. | Land | Improvement |
|---|---|---|---|---|
| 2023 | $3,192 | $463,400 | $90,000 | $373,400 |
| 2022 | $2,810 | $314,100 | $80,000 | $234,100 |
| 2021 | $2,743 | $314,100 | $80,000 | $234,100 |
| 2020 | $2,727 | $313,600 | $80,000 | $233,600 |
| 2019 | $2,691 | $313,600 | $80,000 | $233,600 |
| 2018 | $2,298 | $203,100 | $51,400 | $151,700 |
| 2017 | $2,279 | $203,100 | $51,400 | $151,700 |
| 2016 | $2,126 | $191,900 | $51,400 | $140,500 |
| 2015 | $2,103 | $191,900 | $51,400 | $140,500 |
| 2014 | $2,089 | $193,900 | $46,800 | $147,100 |
Property History
| Date | Event | Price | Change | Sq Ft Price |
|---|---|---|---|---|
| 03/22/2025 03/22/25 | For Sale | $575,000 | +66.7% | $222 / Sq Ft |
| 07/13/2020 07/13/20 | Sold | $345,000 | +4.5% | $133 / Sq Ft |
| 06/05/2020 06/05/20 | Pending | -- | -- | -- |
| 06/04/2020 06/04/20 | For Sale | $330,000 | -- | $128 / Sq Ft |
Deed History
| Date | Type | Sale Price | Title Company |
|---|---|---|---|
| Warranty Deed | $345,000 | Barristers Ttl Svcs Of Carol | |
| Warranty Deed | $252,500 | None Available | |
| Warranty Deed | $249,000 | None Available | |
| Warranty Deed | $233,000 | -- | |
| Deed | $221,500 | -- |
Mortgage History
| Date | Status | Loan Amount | Loan Type |
|---|---|---|---|
| Open | $276,000 | New Conventional | |
| Previous Owner | $90,000 | New Conventional | |
| Previous Owner | $199,044 | Purchase Money Mortgage | |
| Previous Owner | $186,400 | Purchase Money Mortgage | |
| Previous Owner | $211,500 | Unknown | |
| Previous Owner | $17,000 | Credit Line Revolving | |
| Previous Owner | $210,111 | No Value Available | |
| Closed | $34,950 | No Value Available |
Similar Homes in the area
Source: Canopy MLS (Canopy Realtor® Association)
MLS Number: 4234522
APN: 223-013-50
- 13604 Edgetree Dr
- 12112 Autumn Winds Ln
- 13316 Alex Mill Dr
- 12109 Sawtry Ct
- 13933 Eden Ct
- 13701 Dawlish Ln
- 11502 Wilson Mill Ln
- 11621 Red Knoll Ln
- 4462 Haddington Dr
- 12822 Diamond Dr
- 14301 Beryl Ct
- 14104 Green Birch Dr
- 14217 Green Birch Dr
- 11001 Valley Spring Dr
- 12662 Woodside Falls Rd
- 319 Vista Grande Cir
- 11349 Charlotte View Dr
- 6153 Kilchurn Dr
- 3041 Hawick Ln
- 12006 Woodside Falls Rd
