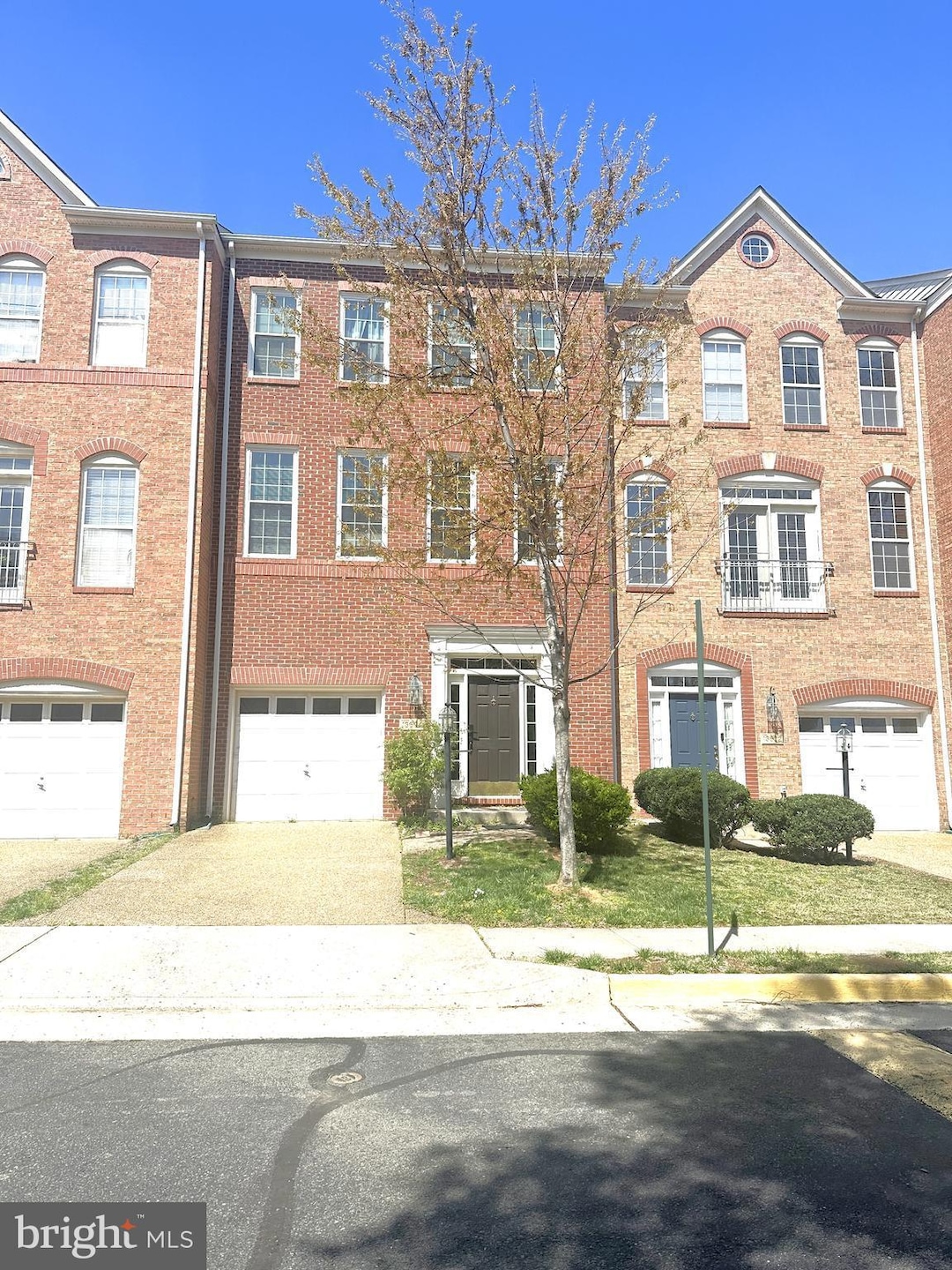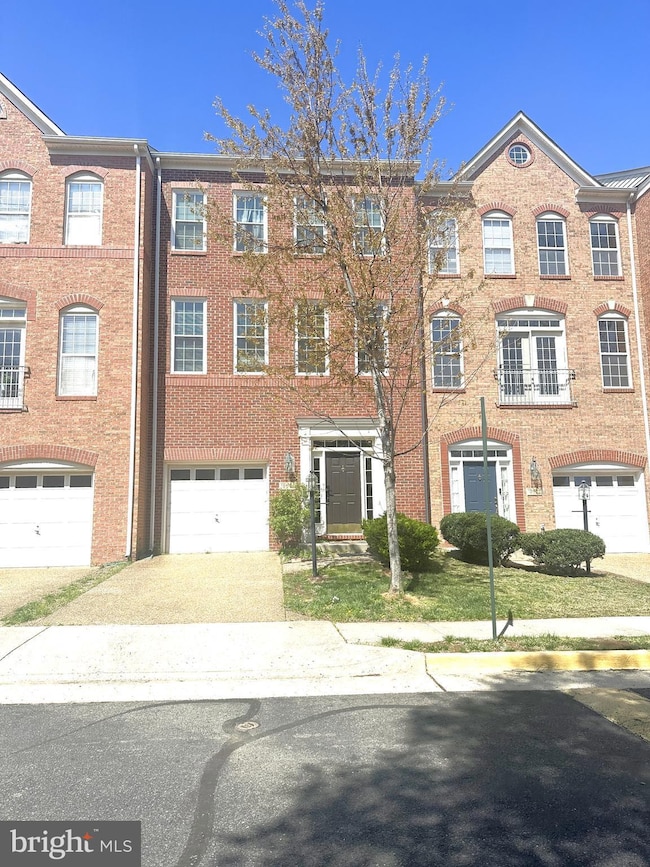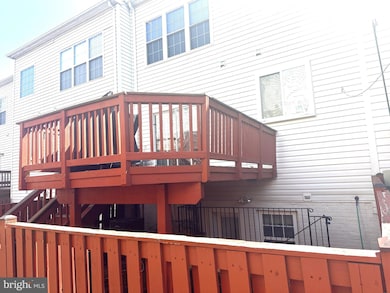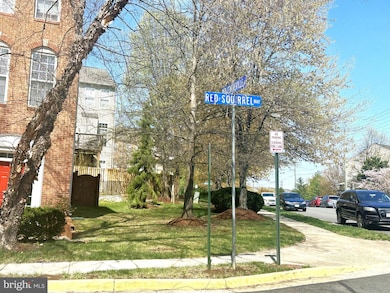
13604 Red Squirrel Way Herndon, VA 20171
McNair NeighborhoodEstimated payment $4,371/month
Highlights
- Colonial Architecture
- Deck
- Traditional Floor Plan
- Rachel Carson Middle School Rated A
- Vaulted Ceiling
- 4-minute walk to McNair Farms West Park
About This Home
** PROFESSIONAL PICS ON THE WAY**Discover your perfect haven in the heart of Herndon—this freshly painted 3-bedroom, 2 full bath, 2 half bath townhome with a 1-car garage seamlessly blends style, comfort, and everyday convenience. A beautifully appointed townhome designed for modern living, it's more than a home—it's where life unfolds.Step inside to a warm and inviting foyer that flows effortlessly into a versatile recreation room, featuring a cozy fireplace and a convenient half bath. This charming space opens directly to a fully fenced backyard—perfect for outdoor entertaining or peaceful moments of relaxation.Flooded with natural light, the main level boasts a spacious living room enhanced by elegant built-ins, offering a warm and inviting ambiance. The thoughtfully designed kitchen is a chef’s delight, featuring sleek Korean countertops, high-end appliances, an expansive pantry, and abundant cabinet space for all your culinary essentials. Start your day with coffee in the charming breakfast nook, then step out onto the durable Trex deck, which seamlessly connects to the ground level—perfect for easy outdoor living and entertaining.The upper level showcases a luxurious primary suite, complete with a spacious walk-in closet and a serene en-suite bath featuring a soaking tub, separate standing shower, and dual vanities for ultimate convenience. Two generously sized secondary bedrooms share a beautifully designed hall bath. For added comfort, each room is equipped with ceiling fans, ensuring a pleasant atmosphere year-round.This home is truly move-in ready, with thoughtful upgrades that enhance both its value and livability—offering comfort, style, and peace of mind from day one. Key updates include Fresh Paint( 2025), Furnace (2024), Carpet (2024), Dishwasher (2024), refrigerator(2024), Washer & Dryer (2024), Cooktop (2023),Water heater (2020), Roof (2018), and the updated windows. Minutes to Metro, Toll Rd, Clock Tower , Grocery , Restaurants and many more. Don't miss out on this beautifully updated property—ready for you to move in and enjoy!
Townhouse Details
Home Type
- Townhome
Est. Annual Taxes
- $7,108
Year Built
- Built in 2001
Lot Details
- 1,771 Sq Ft Lot
- Property is Fully Fenced
- Property is in excellent condition
HOA Fees
- $102 Monthly HOA Fees
Parking
- 1 Car Attached Garage
- 1 Driveway Space
- Garage Door Opener
- Off-Street Parking
Home Design
- Colonial Architecture
- Brick Exterior Construction
Interior Spaces
- Property has 3 Levels
- Traditional Floor Plan
- Built-In Features
- Vaulted Ceiling
- Ceiling Fan
- 1 Fireplace
- Double Pane Windows
- Window Treatments
- Sliding Doors
- Dining Area
- Finished Basement
- Walk-Out Basement
- Home Security System
Kitchen
- Breakfast Area or Nook
- Built-In Oven
- Cooktop
- Microwave
- Ice Maker
- Dishwasher
- Kitchen Island
- Disposal
Flooring
- Wood
- Carpet
Bedrooms and Bathrooms
- 3 Bedrooms
- En-Suite Bathroom
Laundry
- Laundry on upper level
- Dryer
- Washer
Outdoor Features
- Deck
Utilities
- Forced Air Heating and Cooling System
- Natural Gas Water Heater
Community Details
- Association fees include common area maintenance, snow removal, trash
- Built by VAN METRE
- Squirrel Hill Subdivision, Grant Floorplan
Listing and Financial Details
- Coming Soon on 5/15/25
- Tax Lot 30
- Assessor Parcel Number 0163 12 0030
Map
Home Values in the Area
Average Home Value in this Area
Tax History
| Year | Tax Paid | Tax Assessment Tax Assessment Total Assessment is a certain percentage of the fair market value that is determined by local assessors to be the total taxable value of land and additions on the property. | Land | Improvement |
|---|---|---|---|---|
| 2024 | $6,526 | $563,310 | $170,000 | $393,310 |
| 2023 | $6,282 | $556,680 | $170,000 | $386,680 |
| 2022 | $5,774 | $504,980 | $140,000 | $364,980 |
| 2021 | $5,478 | $466,800 | $135,000 | $331,800 |
| 2020 | $5,522 | $466,590 | $135,000 | $331,590 |
| 2019 | $5,223 | $441,330 | $127,000 | $314,330 |
| 2018 | $5,075 | $441,330 | $127,000 | $314,330 |
| 2017 | $5,124 | $441,330 | $127,000 | $314,330 |
| 2016 | $4,673 | $403,380 | $115,000 | $288,380 |
| 2015 | $4,723 | $423,180 | $115,000 | $308,180 |
| 2014 | $4,799 | $430,980 | $115,000 | $315,980 |
Deed History
| Date | Type | Sale Price | Title Company |
|---|---|---|---|
| Deed Of Distribution | -- | Equity Settlement Svcs Inc | |
| Deed | $322,000 | -- | |
| Deed | $256,955 | -- |
Mortgage History
| Date | Status | Loan Amount | Loan Type |
|---|---|---|---|
| Open | $243,550 | New Conventional | |
| Previous Owner | $245,000 | New Conventional | |
| Previous Owner | $220,000 | Adjustable Rate Mortgage/ARM | |
| Previous Owner | $258,000 | New Conventional | |
| Previous Owner | $205,550 | No Value Available |
Similar Homes in Herndon, VA
Source: Bright MLS
MLS Number: VAFX2229882
APN: 0163-12-0030
- 13674 Saint Johns Wood Place
- 13691 Saint Johns Wood Place
- 2601 Loganberry Dr
- 2603 Loganberry Dr
- 0A-2 River Birch Rd
- 0A River Birch Rd
- 13525 Davinci Ln Unit 70
- 2600 Logan Wood Dr
- 13548 Davinci Ln Unit 46
- 2715 Copper Creek Rd
- 2497 Angeline Dr Unit 302
- 2490 Quick St Unit 301
- 2601 River Birch Rd
- 2603 River Birch Rd
- 2607 River Birch Rd
- 2613 River Birch Rd
- 2621 River Birch Rd
- 2623 River Birch Rd
- 2489 Quick St Unit 301
- 2614 River Birch Rd



