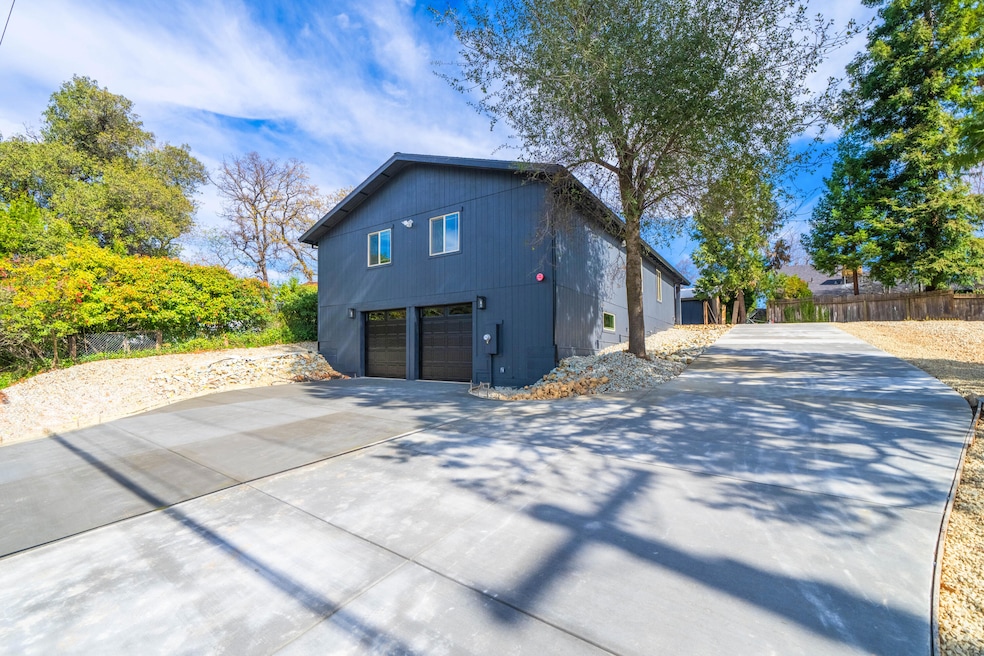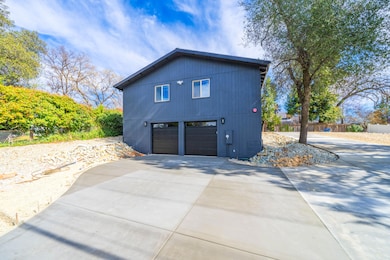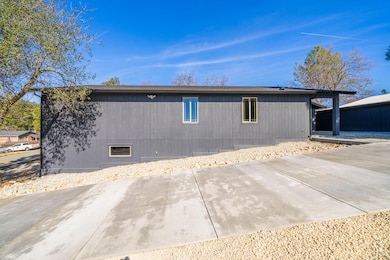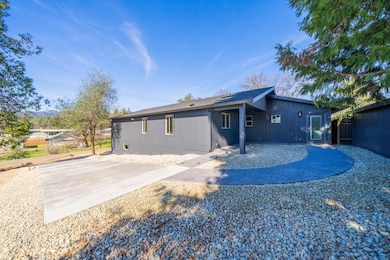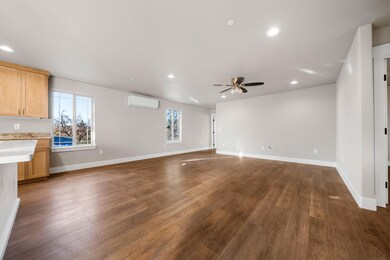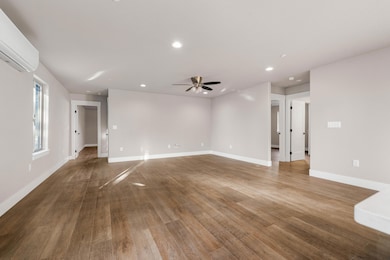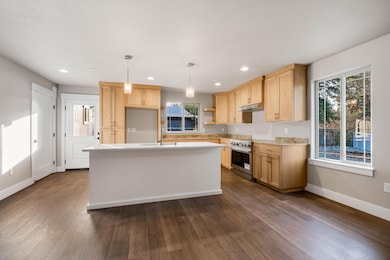
13607 Hill Blvd Shasta Lake, CA 96089
Estimated payment $2,895/month
Highlights
- Contemporary Architecture
- No HOA
- Mini Split Air Conditioners
- Quartz Countertops
- Oversized Parking
- Kitchen Island
About This Home
Quality new construction offering over 2,000 sq. ft. of thoughtfully designed living space. This 3-bedroom, 3-bathroom home includes an additional office and an open floor plan, perfect for modern living. The kitchen features custom white oak cabinets paired with quartz/granite countertops, creating a sleek and functional space.
The spacious primary suite boasts a walk-in closet, dual sinks, and a beautifully tiled walk-in shower. A second master suite provides ADU potential, featuring a private living space, kitchenette, and separate exterior access—ideal for multi-generational living or rental opportunities.
Additional highlights include indoor laundry, an oversized two-car garage, and a long paved driveway with ample parking. This home is perfect for a large family or multi-family living, offering flexibility, comfort, and high-end finishes throughout. -Also MLS #25-1091
Home Details
Home Type
- Single Family
Year Built
- Built in 2024
Lot Details
- 9,583 Sq Ft Lot
Home Design
- Contemporary Architecture
- Raised Foundation
- Slab Foundation
- Composition Roof
Interior Spaces
- 2,087 Sq Ft Home
- 1-Story Property
- Washer and Dryer Hookup
Kitchen
- Kitchen Island
- Quartz Countertops
Bedrooms and Bathrooms
- 3 Bedrooms
- 3 Full Bathrooms
Parking
- Oversized Parking
- Off-Street Parking
Utilities
- Mini Split Air Conditioners
- Forced Air Heating System
- 220 Volts
- Septic Tank
Community Details
- No Home Owners Association
Listing and Financial Details
- Assessor Parcel Number 006-390-051-000
Map
Home Values in the Area
Average Home Value in this Area
Property History
| Date | Event | Price | Change | Sq Ft Price |
|---|---|---|---|---|
| 04/08/2025 04/08/25 | Price Changed | $439,900 | 0.0% | $211 / Sq Ft |
| 04/07/2025 04/07/25 | Price Changed | $439,900 | -2.2% | -- |
| 03/20/2025 03/20/25 | Price Changed | $449,900 | 0.0% | $216 / Sq Ft |
| 03/20/2025 03/20/25 | For Sale | $449,900 | -2.2% | -- |
| 03/03/2025 03/03/25 | For Sale | $459,900 | -- | $220 / Sq Ft |
Similar Homes in the area
Source: Shasta Association of REALTORS®
MLS Number: 25-807
- 13554 Lassen St
- 2.39 acres Lake Blvd
- LOT Lake Blvd
- 13528 Lassen St
- 13744 Buckeye St
- 18142 Ranchera Rd
- 13314 Kokanee Dr
- 18059 Ranchera Rd
- 3304 Shasta Dam Blvd
- 3304 Shasta Dam Blvd Unit 57
- 17726 Duval Dr
- 13271 Moccasin Ln
- 0 Shasta Dam Blvd Unit 25-18
- xx Shasta Dam Blvd
- 0 Shasta Dam Blvd Unit 24-1918
- 0 Shasta Dam Blvd Unit 24-1231
- 4125 Shasta Dam Blvd
- 17776 Red Bud Ln
- 600 Shasta Park Dr
- 3780 Pancake Hill Dr
