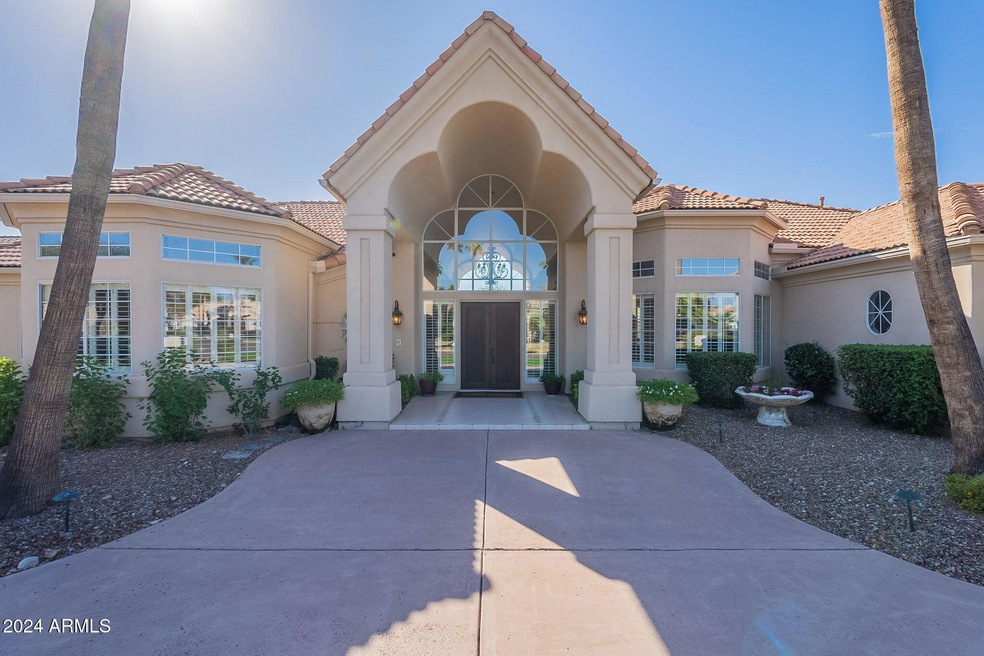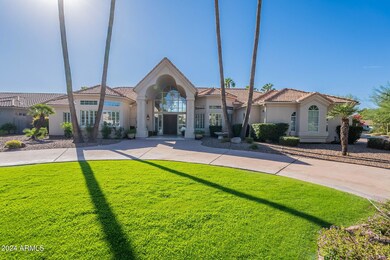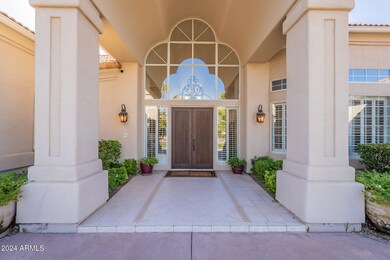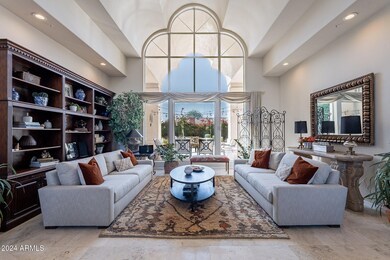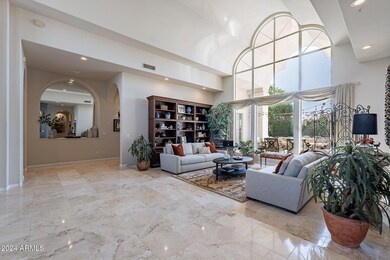
13607 N 87th St Scottsdale, AZ 85260
Highlights
- Heated Spa
- Mountain View
- Hydromassage or Jetted Bathtub
- Sonoran Sky Elementary School Rated A
- Fireplace in Primary Bedroom
- Golf Cart Garage
About This Home
As of February 2025This beautifully remodeled home in the heart of Scottsdale offers an impeccable blend of style, comfort, and convenience. Boasting 4 spacious bedrooms, plus a den, and 3.5 bathrooms, this 4,491-square-foot residence provides ample room for both relaxation and entertainment. As you step inside, you're immediately greeted by an inviting atmosphere and a massive wall of glass overlooking the backyard.
The heart of the home is the recently renovated kitchen, a true culinary enthusiast's dream. Featuring custom cabnetry, high-end Viking appliances, stunning leathered Taj Mahal Quartz countertops, a chic backsplash, and a spacious walk-in pantry This kitchen is perfect for hosting family dinners or entertaining guests.
Each of the four bedrooms is designed to provide a personal sanctuary. Generously sized, they each come with a walk-in closet for added convenience. The expansive master suite offers a tranquil retreat, providing the ideal place to unwind at the end of a busy day. The adjoining master bathroom is a spa-like oasis with luxurious finishes, while the master wardrobe closet will exceed your expectations with built-in shelving and an abundance of storage space.
The backyard is an entertainer's dream, offering an outdoor oasis where you can bask in the Arizona sun. With a heated pool, spa, and a custom water feature as the focal points. This outdoor space is perfect for enjoying warm Arizona evenings or hosting summer barbecues. Upgraded travertine and lush turf surround the pool area, creating a serene and low-maintenance landscape ideal for both relaxation and recreation.
Located in a desirable Scottsdale neighborhood, this home offers the best of both worlds: peace and privacy, yet with all the conveniences of city living. Northsight Park is just a short stroll away, offering a perfect spot for morning jogs or leisurely weekend picnics. Major shopping centers, dining options, and essential services are all within a mile, making day-to-day living a breeze. The area also boasts a wide range of amenities and attractions, ensuring there's always something to do nearby.
With its spacious, thoughtfully designed interior, exquisite renovations, and prime location, this home is more than just a place to live, It's a lifestyle. Whether you're raising a family, working from home, or simply seeking a beautiful, high-end space to call your own, this Scottsdale gem checks every box. Don't miss the opportunity to make this extraordinary property your forever home.
Home Details
Home Type
- Single Family
Est. Annual Taxes
- $7,963
Year Built
- Built in 1996
Lot Details
- 0.49 Acre Lot
- Cul-De-Sac
- Private Streets
- Desert faces the front and back of the property
- Block Wall Fence
- Artificial Turf
- Corner Lot
- Front and Back Yard Sprinklers
- Sprinklers on Timer
- Private Yard
Parking
- 3 Car Direct Access Garage
- 6 Open Parking Spaces
- Garage Door Opener
- Circular Driveway
- Golf Cart Garage
Home Design
- Roof Updated in 2021
- Wood Frame Construction
- Tile Roof
- Stucco
Interior Spaces
- 4,491 Sq Ft Home
- 1-Story Property
- Ceiling height of 9 feet or more
- Ceiling Fan
- Double Pane Windows
- Solar Screens
- Mountain Views
Kitchen
- Eat-In Kitchen
- Breakfast Bar
- Gas Cooktop
- Built-In Microwave
- Kitchen Island
- Granite Countertops
Flooring
- Carpet
- Tile
Bedrooms and Bathrooms
- 4 Bedrooms
- Fireplace in Primary Bedroom
- Primary Bathroom is a Full Bathroom
- 3.5 Bathrooms
- Dual Vanity Sinks in Primary Bathroom
- Bidet
- Hydromassage or Jetted Bathtub
- Bathtub With Separate Shower Stall
Home Security
- Intercom
- Fire Sprinkler System
Accessible Home Design
- No Interior Steps
Pool
- Heated Spa
- Play Pool
Outdoor Features
- Covered patio or porch
- Outdoor Fireplace
- Fire Pit
- Built-In Barbecue
Schools
- Sonoran Sky Elementary School
- Desert Shadows Middle School - Scottsdale
Utilities
- Refrigerated Cooling System
- Heating System Uses Natural Gas
- Water Softener
- High Speed Internet
- Cable TV Available
Listing and Financial Details
- Tax Lot 9
- Assessor Parcel Number 175-01-156-A
Community Details
Overview
- No Home Owners Association
- Association fees include no fees
- Built by Horizon
- Mcdowell Shadow Estates 4 Subdivision
Recreation
- Racquetball
- Community Playground
- Bike Trail
Map
Home Values in the Area
Average Home Value in this Area
Property History
| Date | Event | Price | Change | Sq Ft Price |
|---|---|---|---|---|
| 02/12/2025 02/12/25 | Sold | $1,750,000 | -10.3% | $390 / Sq Ft |
| 02/12/2025 02/12/25 | Price Changed | $1,949,999 | 0.0% | $434 / Sq Ft |
| 02/12/2025 02/12/25 | For Sale | $1,949,999 | 0.0% | $434 / Sq Ft |
| 12/07/2024 12/07/24 | Price Changed | $1,949,999 | -2.5% | $434 / Sq Ft |
| 11/22/2024 11/22/24 | For Sale | $2,000,000 | -- | $445 / Sq Ft |
Tax History
| Year | Tax Paid | Tax Assessment Tax Assessment Total Assessment is a certain percentage of the fair market value that is determined by local assessors to be the total taxable value of land and additions on the property. | Land | Improvement |
|---|---|---|---|---|
| 2025 | $7,963 | $96,036 | -- | -- |
| 2024 | $7,820 | $91,462 | -- | -- |
| 2023 | $7,820 | $125,600 | $25,120 | $100,480 |
| 2022 | $7,702 | $95,630 | $19,120 | $76,510 |
| 2021 | $7,849 | $87,980 | $17,590 | $70,390 |
| 2020 | $7,613 | $82,670 | $16,530 | $66,140 |
| 2019 | $7,675 | $79,420 | $15,880 | $63,540 |
| 2018 | $7,449 | $79,460 | $15,890 | $63,570 |
| 2017 | $7,097 | $79,230 | $15,840 | $63,390 |
| 2016 | $6,961 | $69,330 | $13,860 | $55,470 |
| 2015 | $6,643 | $65,260 | $13,050 | $52,210 |
Mortgage History
| Date | Status | Loan Amount | Loan Type |
|---|---|---|---|
| Previous Owner | $590,000 | New Conventional | |
| Previous Owner | $76,250 | Future Advance Clause Open End Mortgage | |
| Previous Owner | $580,000 | Adjustable Rate Mortgage/ARM | |
| Previous Owner | $648,000 | Purchase Money Mortgage | |
| Previous Owner | $648,000 | Purchase Money Mortgage | |
| Previous Owner | $648,000 | Purchase Money Mortgage | |
| Previous Owner | $648,000 | Purchase Money Mortgage | |
| Previous Owner | $648,000 | Purchase Money Mortgage |
Deed History
| Date | Type | Sale Price | Title Company |
|---|---|---|---|
| Warranty Deed | $1,750,000 | Pioneer Title Agency | |
| Interfamily Deed Transfer | -- | Pioneer Title Agency Inc | |
| Interfamily Deed Transfer | -- | Fidelity Title | |
| Interfamily Deed Transfer | -- | Fidelity National Title | |
| Interfamily Deed Transfer | -- | Fidelity National Title | |
| Interfamily Deed Transfer | -- | Fidelity Title | |
| Interfamily Deed Transfer | -- | Fidelity National Title | |
| Interfamily Deed Transfer | -- | Fidelity National Title | |
| Interfamily Deed Transfer | -- | Fidelity Title | |
| Interfamily Deed Transfer | -- | Fidelity National Title | |
| Interfamily Deed Transfer | -- | Fidelity National Title | |
| Interfamily Deed Transfer | -- | Fidelity Title | |
| Interfamily Deed Transfer | -- | Fidelity National Title | |
| Cash Sale Deed | $600,000 | Old Republic Title Agency | |
| Interfamily Deed Transfer | -- | Old Republic Title Agency | |
| Cash Sale Deed | $592,200 | Security Title Agency | |
| Warranty Deed | $475,000 | Capital Title Agency | |
| Cash Sale Deed | $78,122 | -- |
Similar Homes in Scottsdale, AZ
Source: Arizona Regional Multiple Listing Service (ARMLS)
MLS Number: 6784063
APN: 175-01-156A
- 13454 N 88th Place
- 8861 E Sutton Dr
- 8575 E Sharon Dr
- 8911 E Sutton Dr
- 13670 N 85th Place
- 8946 E Voltaire Dr
- 8894 E Sheena Dr
- 8984 E Sutton Dr
- 8515 E Sutton Dr
- 8644 E Sweetwater Ave
- 9012 E Sutton Dr
- 9014 E Sharon Dr
- 9088 E Davenport Dr
- 8657 E Aster Dr
- 8807 E Dahlia Dr
- 8638 E Dahlia Dr
- 8226 E Davenport Dr
- 9144 E Pershing Ave
- 8826 E Palm Ridge Dr
- 8220 E Sharon Dr
