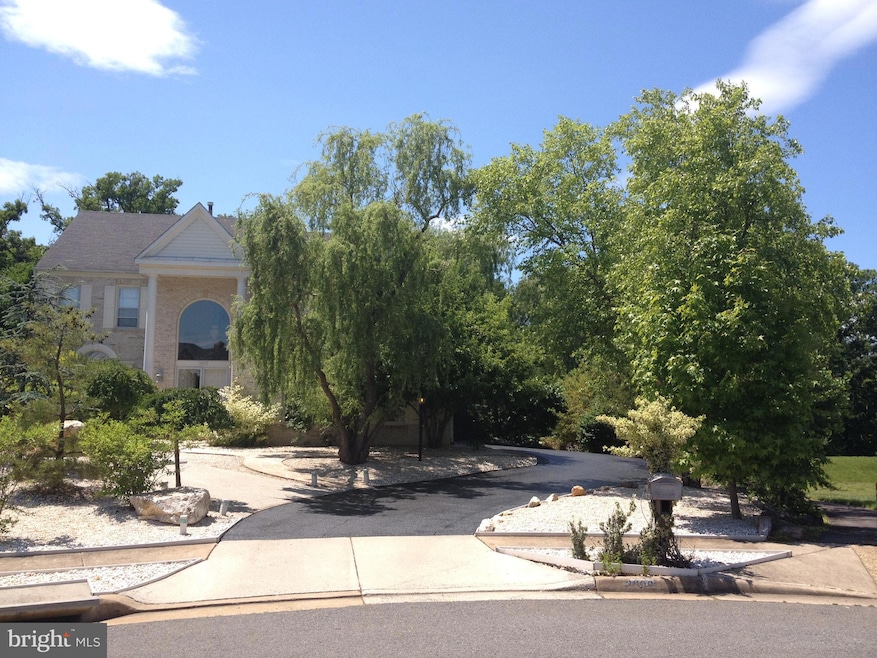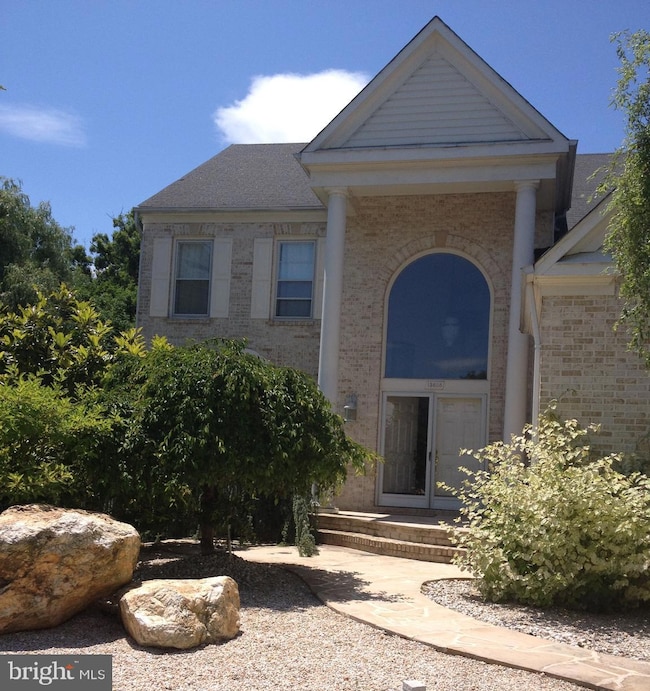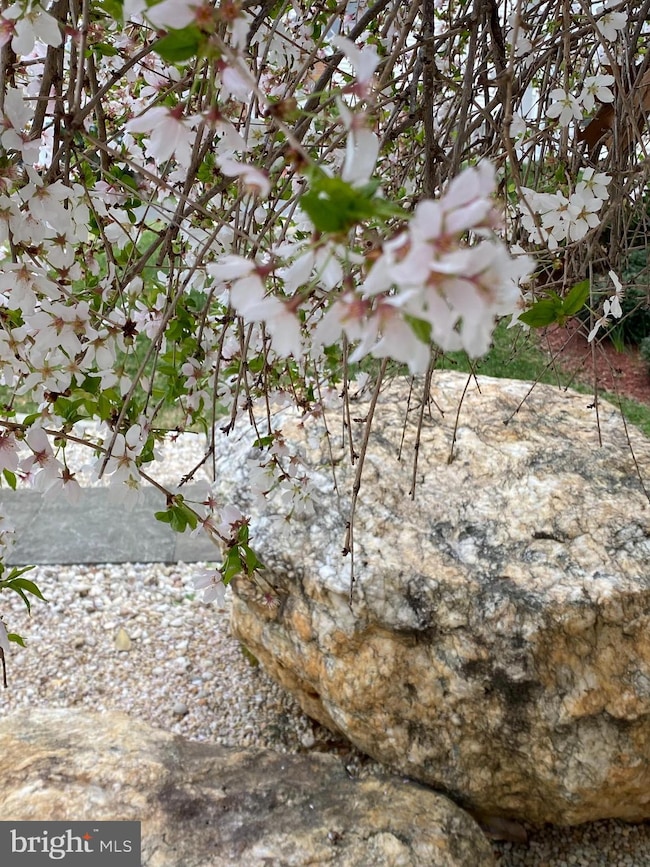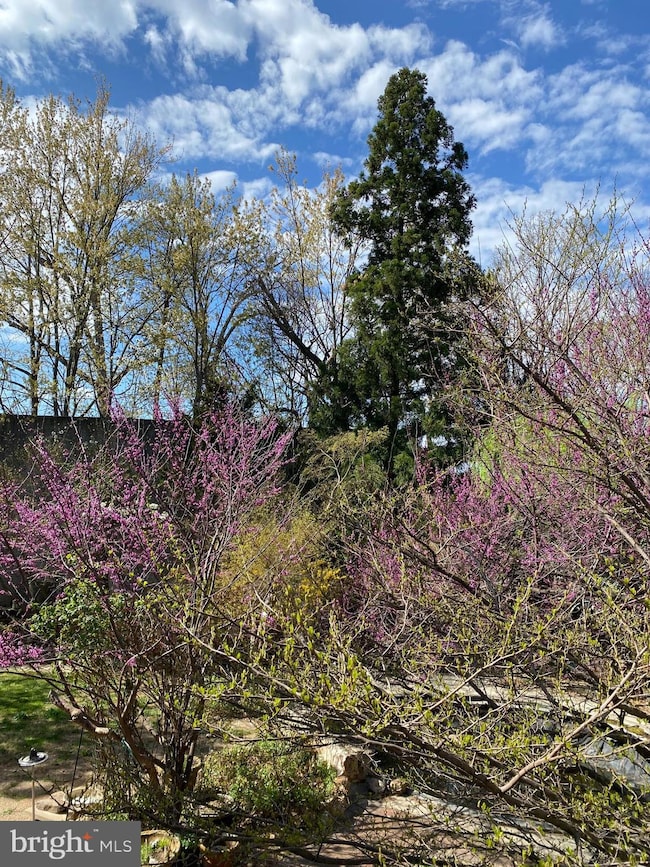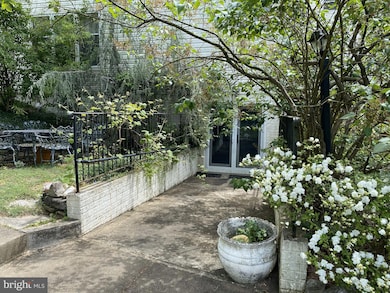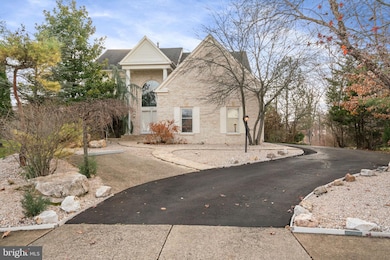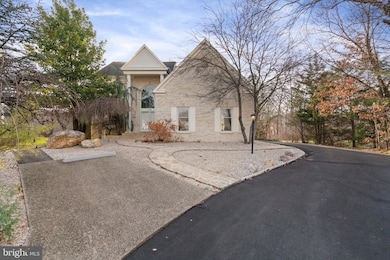
13608 Fernbrook Ct Centreville, VA 20120
Poplar Tree NeighborhoodEstimated payment $7,642/month
Highlights
- Eat-In Gourmet Kitchen
- Commercial Range
- Colonial Architecture
- Poplar Tree Elementary Rated A
- Open Floorplan
- Deck
About This Home
Welcome to this unique white brick front residence, where high porch entrance pillars create a welcoming façade. This home is nestled on a beautifully landscaped lot bordered by open space, providing privacy. The original owners chose the Stratford model, with changes to the floor plan to meet their needs. This is not a cookie-cutter house! The 4th bedroom has been converted into his dressing room. While the property requires some cosmetic repairs, it presents an incredible opportunity to make it your own. As Spring arrives, the full beauty of the incredibly designed lot is breathtaking.
As you enter the elegant foyer, you are greeted by a grand Palladian window and an Italian stone light fixture. Hardwood floors flow seamlessly throughout the main and upper levels, enhancing the sense of warmth and luxury. The open floor plan allows for an effortless connection between the living room, kitchen, and dining area, perfect for gathering and entertaining. Abundant natural light floods every corner of the home, creating a bright and inviting atmosphere.
The spacious living room features a gas-converted brick fireplace, offering comfort and convenience. Two sliding doors lead to the newly designed large Trex deck, ideal for outdoor dining or relaxation, with steps leading down to the beautifully landscaped rear property. The outdoor space is a true haven, featuring white stone accents, weeping cherry trees, magnolias, climbing roses, and specialty plantings. Serene water features, including a concrete pond and large rocks, enhance the tranquil ambiance. Meandering sidewalks, walking paths, and a designated pond maintenance area complete the scene, where functionality and beauty coexist.
Upstairs, the luxurious primary suite offers a private oasis. Enjoy a walk-in closet room, a private balcony/deck, and separate His & Her baths, providing a perfect retreat. Three additional generously sized bedrooms offer ample space for family or guests. The upper level also features a convenient laundry room equipped with a floor drain for added practicality.
The lower level of the home boasts a professional office suite, complete with a private side entrance and half bath—ideal for working from home or private client meetings. The two-car side-load garage offers plenty of space for parking and additional storage.
Home Details
Home Type
- Single Family
Est. Annual Taxes
- $11,794
Year Built
- Built in 1996
Lot Details
- 0.26 Acre Lot
- Open Space
- Backs To Open Common Area
- Cul-De-Sac
- Stone Retaining Walls
- Landscaped
- Extensive Hardscape
- No Through Street
- Private Lot
- Secluded Lot
- Level Lot
- Cleared Lot
- Property is zoned 302
HOA Fees
- $45 Monthly HOA Fees
Parking
- 2 Car Attached Garage
- 4 Driveway Spaces
- Side Facing Garage
- Garage Door Opener
- Off-Street Parking
Home Design
- Colonial Architecture
- Bump-Outs
- Brick Exterior Construction
- Permanent Foundation
- Architectural Shingle Roof
- Aluminum Siding
Interior Spaces
- Property has 3 Levels
- Open Floorplan
- Crown Molding
- Two Story Ceilings
- Recessed Lighting
- Wood Burning Fireplace
- Fireplace Mantel
- Brick Fireplace
- Gas Fireplace
- Palladian Windows
- Sliding Doors
- Insulated Doors
- Six Panel Doors
- Great Room
- Family Room Off Kitchen
- Formal Dining Room
- Den
- Storage Room
- Storm Doors
- Attic
Kitchen
- Eat-In Gourmet Kitchen
- Breakfast Area or Nook
- Built-In Self-Cleaning Double Oven
- Electric Oven or Range
- Commercial Range
- Range Hood
- Extra Refrigerator or Freezer
- Dishwasher
- Stainless Steel Appliances
- Kitchen Island
- Disposal
Flooring
- Solid Hardwood
- Ceramic Tile
Bedrooms and Bathrooms
- 4 Bedrooms
- En-Suite Primary Bedroom
- En-Suite Bathroom
- Walk-In Closet
- Hydromassage or Jetted Bathtub
- Bathtub with Shower
- Walk-in Shower
Laundry
- Laundry Room
- Laundry on upper level
- Electric Dryer
- Washer
Partially Finished Basement
- English Basement
- Heated Basement
- Walk-Out Basement
- Walk-Up Access
- Interior and Exterior Basement Entry
- Basement with some natural light
Outdoor Features
- Balcony
- Deck
- Exterior Lighting
- Outdoor Storage
- Porch
Schools
- Poplar Tree Elementary School
- Rocky Run Middle School
- Chantilly High School
Utilities
- 90% Forced Air Heating and Cooling System
- Vented Exhaust Fan
- Underground Utilities
- 200+ Amp Service
- Natural Gas Water Heater
- Phone Available
- Cable TV Available
Listing and Financial Details
- Tax Lot 29
- Assessor Parcel Number 0551 17 0029
Community Details
Overview
- Association fees include common area maintenance, trash
- Fox Meadow HOA
- Fox Meadow Subdivision
Amenities
- Common Area
Recreation
- Jogging Path
Map
Home Values in the Area
Average Home Value in this Area
Tax History
| Year | Tax Paid | Tax Assessment Tax Assessment Total Assessment is a certain percentage of the fair market value that is determined by local assessors to be the total taxable value of land and additions on the property. | Land | Improvement |
|---|---|---|---|---|
| 2024 | $11,794 | $1,018,010 | $289,000 | $729,010 |
| 2023 | $10,497 | $930,200 | $272,000 | $658,200 |
| 2022 | $8,784 | $768,200 | $222,000 | $546,200 |
| 2021 | $7,962 | $678,450 | $203,000 | $475,450 |
| 2020 | $8,835 | $746,530 | $261,000 | $485,530 |
| 2019 | $8,835 | $746,530 | $261,000 | $485,530 |
| 2018 | $8,070 | $701,720 | $246,000 | $455,720 |
| 2017 | $8,147 | $701,720 | $246,000 | $455,720 |
| 2016 | $8,129 | $701,720 | $246,000 | $455,720 |
| 2015 | $7,676 | $687,780 | $241,000 | $446,780 |
| 2014 | $7,658 | $687,780 | $241,000 | $446,780 |
Property History
| Date | Event | Price | Change | Sq Ft Price |
|---|---|---|---|---|
| 02/28/2025 02/28/25 | Price Changed | $1,185,000 | -3.3% | $279 / Sq Ft |
| 12/26/2024 12/26/24 | For Sale | $1,225,000 | -- | $288 / Sq Ft |
Deed History
| Date | Type | Sale Price | Title Company |
|---|---|---|---|
| Deed | $407,636 | -- | |
| Deed | $146,000 | -- |
Mortgage History
| Date | Status | Loan Amount | Loan Type |
|---|---|---|---|
| Open | $360,000 | No Value Available |
Similar Homes in the area
Source: Bright MLS
MLS Number: VAFX2213710
APN: 0551-17-0029
- 13608 Fernbrook Ct
- 5104 Grande Forest Ct
- 5109 Travis Edward Way
- 5045 Worthington Woods Way
- 13367T Connor Dr
- 5124 Brittney Elyse Cir
- 5440 Summit St
- 4700 Devereaux Ct
- 13329 Connor Dr
- 5493 Middlebourne Ln
- 13738 Cabells Mill Dr
- 5515 Stroud Ct
- 4996 Centreville Farms Rd
- 13512 Granite Rock Dr
- 5648 Lierman Cir
- 13233 Maple Creek Ln
- 5600 Willoughby Newton Dr Unit 13
- 13346 Regal Crest Dr
- 13506 Covey Ln
- 4405 Fair Stone Dr Unit 105
