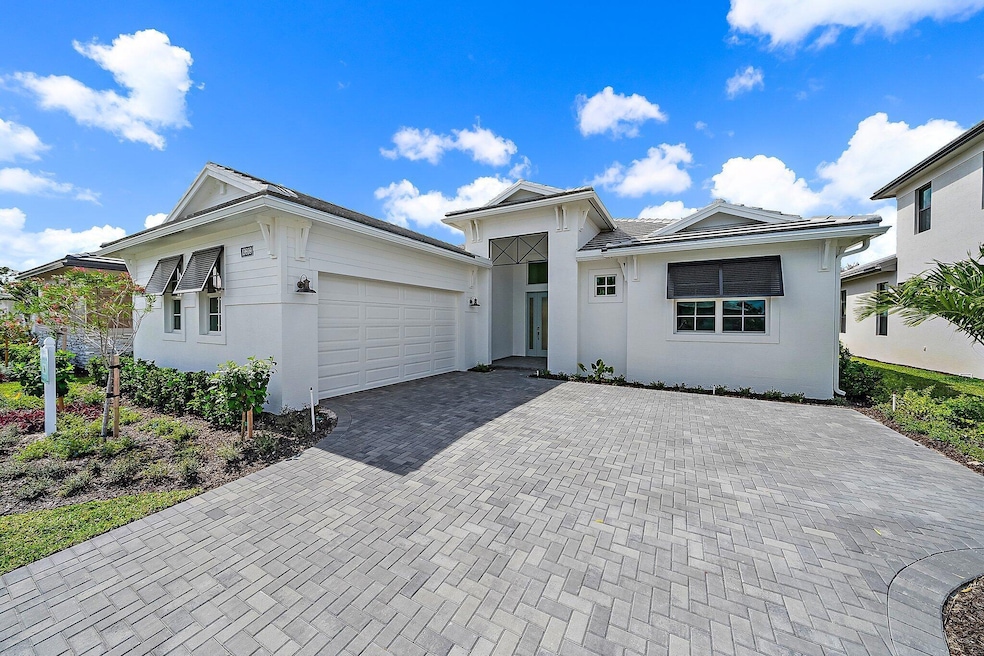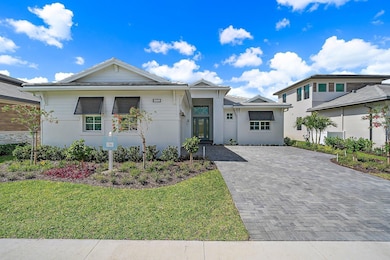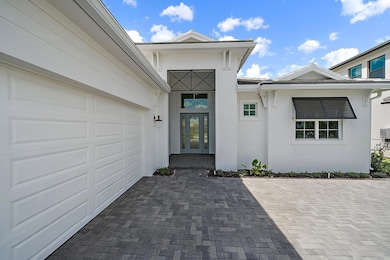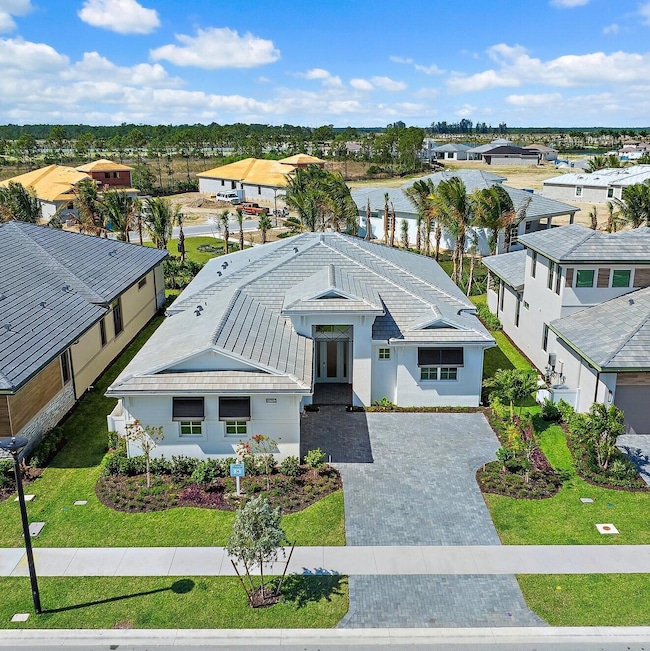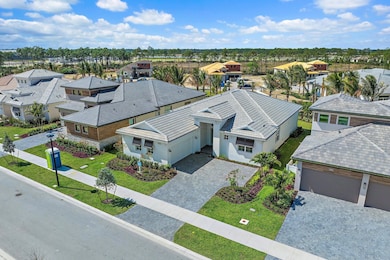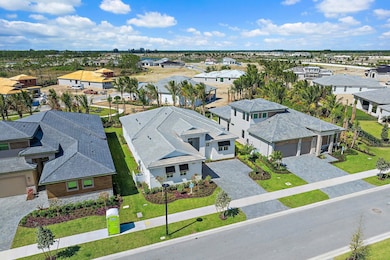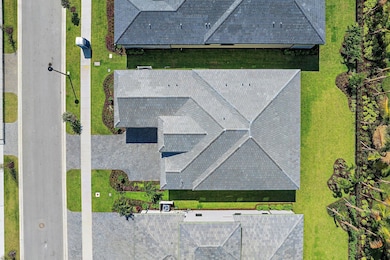
13609 Le Christine Dr Palm Beach Gardens, FL 33412
Avenir NeighborhoodEstimated payment $8,058/month
Highlights
- Gated with Attendant
- New Construction
- Great Room
- Pierce Hammock Elementary School Rated A-
- Clubhouse
- Community Pool
About This Home
*** NEW CONSTRUCTION - MOVE IN READY*** This brand-new Riley floorplan by Kolter Homes is now available in the gated L'Ambiance at Avenir community. With 3 bedrooms, 3.5 bathrooms, and a 2-car garage, this home is situated on a homesite with no rear neighbors, backing up to a community park for added privacy. The home offers more natural light with a 16' x 10' sliding glass door. The home features a spacious Flex Room, perfect for customization. L'Ambiance is conveniently located across from the upcoming Great Egret Clubhouse, offering a restaurant, poolside bar, fitness center, pools, sports courts, and more.
Open House Schedule
-
Sunday, April 27, 202511:00 am to 2:00 pm4/27/2025 11:00:00 AM +00:004/27/2025 2:00:00 PM +00:00Add to Calendar
Home Details
Home Type
- Single Family
Year Built
- Built in 2024 | New Construction
Lot Details
- 8,451 Sq Ft Lot
- Property is zoned PDA(ci
HOA Fees
- $239 Monthly HOA Fees
Parking
- 2 Car Attached Garage
- Driveway
Interior Spaces
- 2,586 Sq Ft Home
- 1-Story Property
- Entrance Foyer
- Great Room
- Combination Kitchen and Dining Room
- Impact Glass
Kitchen
- Built-In Oven
- Cooktop
- Microwave
- Dishwasher
- Disposal
Flooring
- Laminate
- Ceramic Tile
Bedrooms and Bathrooms
- 3 Bedrooms
- Walk-In Closet
- Dual Sinks
- Separate Shower in Primary Bathroom
Laundry
- Laundry Room
- Dryer
- Washer
Additional Features
- Patio
- Central Heating and Cooling System
Listing and Financial Details
- Assessor Parcel Number 52414209030000360
- Seller Considering Concessions
Community Details
Overview
- Built by Kolter Homes
- Avenir Pod 20 Subdivision, Riley Floorplan
Amenities
- Clubhouse
- Billiard Room
Recreation
- Tennis Courts
- Pickleball Courts
- Bocce Ball Court
- Community Pool
- Community Spa
- Trails
Security
- Gated with Attendant
Map
Home Values in the Area
Average Home Value in this Area
Tax History
| Year | Tax Paid | Tax Assessment Tax Assessment Total Assessment is a certain percentage of the fair market value that is determined by local assessors to be the total taxable value of land and additions on the property. | Land | Improvement |
|---|---|---|---|---|
| 2024 | -- | $95,000 | -- | -- |
Property History
| Date | Event | Price | Change | Sq Ft Price |
|---|---|---|---|---|
| 02/07/2025 02/07/25 | Price Changed | $1,189,990 | +7.7% | $460 / Sq Ft |
| 01/25/2025 01/25/25 | Price Changed | $1,104,990 | -3.9% | $427 / Sq Ft |
| 12/17/2024 12/17/24 | For Sale | $1,149,990 | -- | $445 / Sq Ft |
Similar Homes in the area
Source: BeachesMLS
MLS Number: R11045706
APN: 52-41-42-09-03-000-0360
- 13609 Le Christine Dr
- 13613 Le Christine Dr
- 9513 Saint Germain Dr
- 9603 Saint Germain Dr
- 9611 Saint Germain Dr
- 13516 Cirrus Place
- 13512 Cirrus Place
- 10014 Skyloft St
- 10037 Heron Flock Dr
- 13135 Florida Crane Dr
- 10040 Heron Flock Dr
- 10044 Heron Flock Dr
- 13110 Florida Crane Dr
- 13190 Feathering Way
- 13179 Feathering Way
- 13175 Feathering Way
- 13166 Feathering Way
- 13171 Feathering Way
- 13147 Feathering Way
- 13143 Feathering Way
