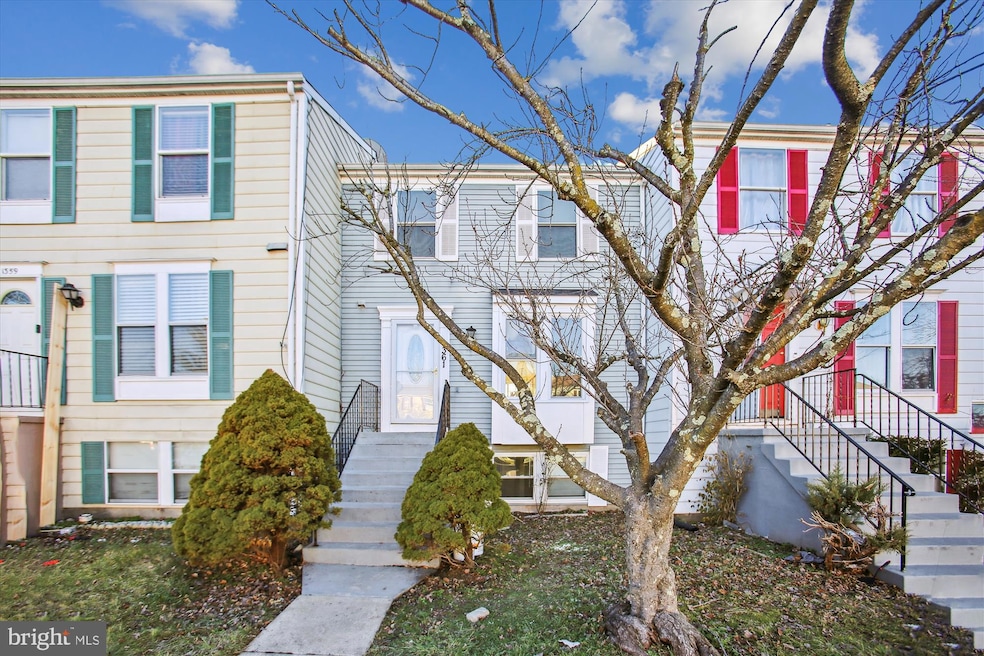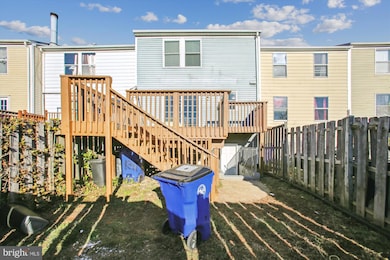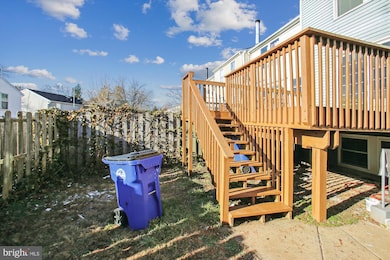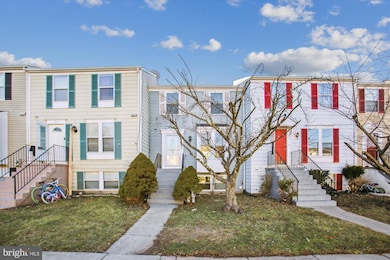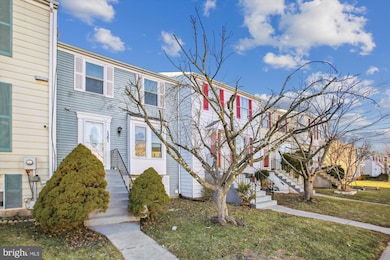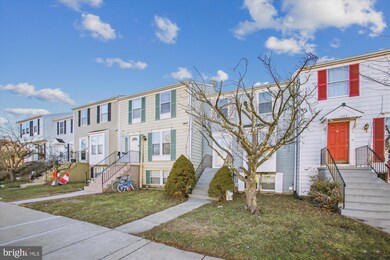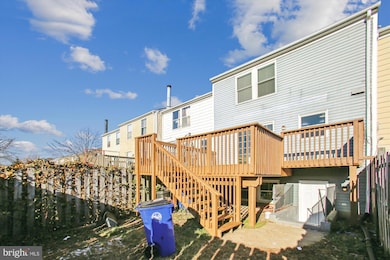
1361 David Ln Frederick, MD 21703
Frederick Heights/Overlook NeighborhoodHighlights
- Contemporary Architecture
- Attic
- Central Air
- Frederick High School Rated A-
- Double Pane Windows
- 3-minute walk to David Lane Park
About This Home
As of March 2025Per the seller’s request, all offers must be submitted by Monday, February 10th, no later than 6:00 PM.
Beautifully Updated Townhome – Move-In Ready!
Welcome to this freshly updated townhome, featuring new paint throughout and modern upgrades for comfortable living.
Main Level
Brand-new engineered flooring
Powder room for added convenience
Updated kitchen with:
New granite countertops
New cabinets
Black refrigerator
Stainless steel stove, microwave, and dishwasher
Deck freshly power-washed and painted, with stairs leading to the backyard
Upper Level
New carpet on stairs and in all three bedrooms
Updated full bathroom
Fully Finished Basement – Walk-Up to Fully Fenced Backyard
One bedroom with new carpet
Full bathroom
Recreation room – perfect for entertaining or extra living space
Washer & dryer included
Additional Features
Entire home recently painted
Roof replaced in 2021
New gutters & downspouts
Central HVAC for year-round comfort
Prime Location
Close to Golden Mile, Historic Downtown Frederick, major commuter routes, highways, shopping, dining, entertainment, and more!
?? A must-visit! Easy to show. For any questions, contact the helpful & cheerful listing agent!
Townhouse Details
Home Type
- Townhome
Est. Annual Taxes
- $4,107
Year Built
- Built in 1985
Lot Details
- 1,800 Sq Ft Lot
- Property is in excellent condition
HOA Fees
- $70 Monthly HOA Fees
Home Design
- Contemporary Architecture
- Slab Foundation
- Frame Construction
- Shingle Roof
Interior Spaces
- Property has 3 Levels
- Double Pane Windows
- Dining Area
- Dryer
- Attic
Kitchen
- Stove
- Microwave
- Dishwasher
- Disposal
Flooring
- Wall to Wall Carpet
- Laminate
Bedrooms and Bathrooms
Finished Basement
- Basement Fills Entire Space Under The House
- Walk-Up Access
- Interior Basement Entry
- Basement Windows
Utilities
- Central Air
- Heat Pump System
- 120/240V
- Electric Water Heater
Community Details
- Association fees include trash, snow removal
- David Lane Home Owners Association
- Hillcrest Orchards Subdivision
Listing and Financial Details
- Tax Lot 33
- Assessor Parcel Number 1102140578
Map
Home Values in the Area
Average Home Value in this Area
Property History
| Date | Event | Price | Change | Sq Ft Price |
|---|---|---|---|---|
| 03/11/2025 03/11/25 | Sold | $340,000 | 0.0% | $248 / Sq Ft |
| 02/10/2025 02/10/25 | Pending | -- | -- | -- |
| 02/03/2025 02/03/25 | For Sale | $340,000 | +89.9% | $248 / Sq Ft |
| 01/25/2019 01/25/19 | Sold | $179,000 | -3.7% | $160 / Sq Ft |
| 01/12/2019 01/12/19 | Pending | -- | -- | -- |
| 01/10/2019 01/10/19 | Price Changed | $185,900 | -2.1% | $166 / Sq Ft |
| 12/15/2018 12/15/18 | Price Changed | $189,900 | -2.6% | $170 / Sq Ft |
| 10/13/2018 10/13/18 | For Sale | $194,900 | +8.9% | $174 / Sq Ft |
| 10/09/2018 10/09/18 | Off Market | $179,000 | -- | -- |
| 10/06/2018 10/06/18 | For Sale | $194,900 | +103.4% | $174 / Sq Ft |
| 02/17/2012 02/17/12 | Sold | $95,800 | 0.0% | $86 / Sq Ft |
| 11/18/2011 11/18/11 | Pending | -- | -- | -- |
| 09/20/2011 09/20/11 | Price Changed | $95,800 | +0.8% | $86 / Sq Ft |
| 09/06/2011 09/06/11 | For Sale | $95,000 | 0.0% | $85 / Sq Ft |
| 02/17/2011 02/17/11 | Pending | -- | -- | -- |
| 02/04/2011 02/04/11 | For Sale | $95,000 | -- | $85 / Sq Ft |
Tax History
| Year | Tax Paid | Tax Assessment Tax Assessment Total Assessment is a certain percentage of the fair market value that is determined by local assessors to be the total taxable value of land and additions on the property. | Land | Improvement |
|---|---|---|---|---|
| 2024 | $4,157 | $222,000 | $0 | $0 |
| 2023 | $3,651 | $200,100 | $0 | $0 |
| 2022 | $3,250 | $178,200 | $55,000 | $123,200 |
| 2021 | $3,036 | $166,000 | $0 | $0 |
| 2020 | $2,809 | $153,800 | $0 | $0 |
| 2019 | $2,592 | $141,600 | $42,000 | $99,600 |
| 2018 | $2,370 | $132,867 | $0 | $0 |
| 2017 | $2,123 | $141,600 | $0 | $0 |
| 2016 | $2,434 | $115,400 | $0 | $0 |
| 2015 | $2,434 | $115,400 | $0 | $0 |
| 2014 | $2,434 | $115,400 | $0 | $0 |
Mortgage History
| Date | Status | Loan Amount | Loan Type |
|---|---|---|---|
| Open | $333,841 | New Conventional | |
| Previous Owner | $129,000 | New Conventional | |
| Previous Owner | $239,500 | Purchase Money Mortgage | |
| Previous Owner | $239,500 | Purchase Money Mortgage | |
| Previous Owner | $10,246 | Unknown | |
| Closed | -- | No Value Available |
Deed History
| Date | Type | Sale Price | Title Company |
|---|---|---|---|
| Deed | $340,000 | None Listed On Document | |
| Deed | $179,000 | None Available | |
| Deed | -- | Michaels Title & Escrow Llc | |
| Deed | $95,800 | Title Town Settlements Llc | |
| Deed | $239,500 | -- | |
| Deed | $239,500 | -- | |
| Deed | $137,900 | -- | |
| Deed | $90,000 | -- |
Similar Homes in Frederick, MD
Source: Bright MLS
MLS Number: MDFR2059206
APN: 02-140578
- 1335 Orchard Way
- 1305 Peachtree Ct
- 1134 Providence Ct
- 1106 Frontline Dr
- 595 Old Stage Rd
- 1127 Daffodil Dr
- 536 Riggs Ct
- 500 Lancaster Place
- 12 Coats Bridge Place
- 12 N Pendleton Ct
- 564 Cotswold Ct
- 611 Humberson Ln
- 617 Himes Ave
- 617 Himes Ave Unit VI101
- 316 Pemberton Park Ln
- 324 Pemberton Park Ln
- 1116 Keswick Place
- 607 Himes Ave Unit 104
- 604 Bushytail Dr
- 551 Boysenberry Ln
