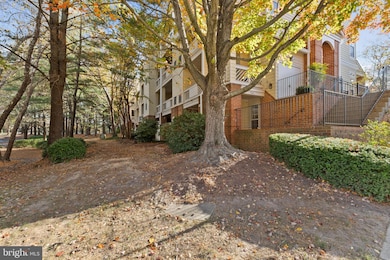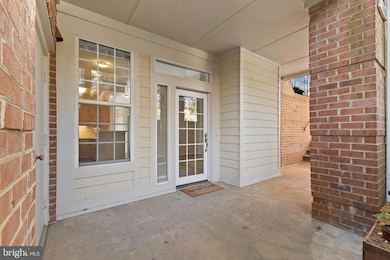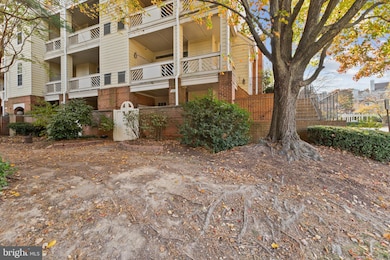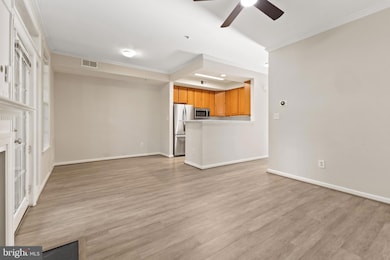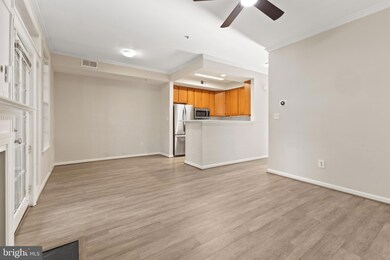
1361 Garden Wall Cir Unit 701 Reston, VA 20194
North Reston NeighborhoodEstimated payment $2,845/month
Highlights
- Traditional Floor Plan
- Traditional Architecture
- Community Pool
- Aldrin Elementary Rated A
- 1 Fireplace
- Jogging Path
About This Home
You don't want to miss this rare charming 2-bedroom condo perfectly nestled in Baldwin Grove. Step through the private gate and enjoy the spacious private terrace before entering into a bright, open floor plan that blends style, functionality and comfort. This home features beautiful flooring throughout that were replaced within the past two years, and gorgeous matching countertops in the kitchen, bathroom, and vanity. Stay cool and comfortable with brand-new ceiling fans throughout the home or cozy up by the fireplace for the perfect ambiance, making every evening during those winter months a cozy and warm retreat. The primary bedroom offers a spacious walk-in closet and a lovely vanity with a sink for added convenience. French doors lead into the second bedroom, which boasts an oversized window, great natural lighting, and ample closet space. A stackable washer and dryer are conveniently located in the hallway, across from the bathroom. This phenomenal location is just a few miles from Reston Metro Station, Dulles Toll Road, Fairfax County Parkway, Route 28, and Route 7. It's the perfect location for any commuter.
The neighborhood features gorgeous trails that wind through lush greenery, leading to beautiful parks, pools and nearby restaurants. It’s a dream for anyone who loves the quiet of the outdoors while still wanting to embrace city life. Whether you're taking a leisurely walk, biking, or grabbing a bite to eat, this location offers the ideal blend of tranquility and vibrant living.
Property Details
Home Type
- Condominium
Est. Annual Taxes
- $3,745
Year Built
- Built in 1993
HOA Fees
Parking
- Parking Lot
Home Design
- Traditional Architecture
- Aluminum Siding
Interior Spaces
- 832 Sq Ft Home
- Property has 1 Level
- Traditional Floor Plan
- Ceiling Fan
- 1 Fireplace
- Window Treatments
Kitchen
- Electric Oven or Range
- Built-In Microwave
- Ice Maker
- Dishwasher
- Stainless Steel Appliances
- Disposal
Bedrooms and Bathrooms
- 2 Main Level Bedrooms
- Walk-In Closet
- 1 Full Bathroom
Laundry
- Dryer
- Washer
Schools
- Aldrin Elementary School
- Herndon High School
Utilities
- Central Heating and Cooling System
- Natural Gas Water Heater
Additional Features
- Patio
- Property is in excellent condition
Listing and Financial Details
- Assessor Parcel Number 0114 24 0701
Community Details
Overview
- Association fees include exterior building maintenance, management, reserve funds, road maintenance, snow removal, trash, water
- Low-Rise Condominium
- Baldwin Grove Co Community
- Baldwin Grove Subdivision
Amenities
- Common Area
Recreation
- Community Playground
- Community Pool
- Jogging Path
Pet Policy
- Pets Allowed
Map
Home Values in the Area
Average Home Value in this Area
Tax History
| Year | Tax Paid | Tax Assessment Tax Assessment Total Assessment is a certain percentage of the fair market value that is determined by local assessors to be the total taxable value of land and additions on the property. | Land | Improvement |
|---|---|---|---|---|
| 2024 | $3,745 | $310,660 | $62,000 | $248,660 |
| 2023 | $3,511 | $298,710 | $60,000 | $238,710 |
| 2022 | $3,222 | $281,800 | $56,000 | $225,800 |
| 2021 | $3,245 | $265,850 | $53,000 | $212,850 |
| 2020 | $3,116 | $253,190 | $51,000 | $202,190 |
| 2019 | $3,054 | $248,230 | $50,000 | $198,230 |
| 2018 | $2,640 | $229,550 | $46,000 | $183,550 |
| 2017 | $2,801 | $231,870 | $46,000 | $185,870 |
| 2016 | $2,912 | $241,530 | $48,000 | $193,530 |
| 2015 | $2,867 | $246,480 | $49,000 | $197,480 |
| 2014 | $2,576 | $222,010 | $45,000 | $177,010 |
Property History
| Date | Event | Price | Change | Sq Ft Price |
|---|---|---|---|---|
| 03/23/2025 03/23/25 | For Sale | $363,000 | +51.3% | $436 / Sq Ft |
| 07/08/2013 07/08/13 | Sold | $240,000 | -2.0% | $288 / Sq Ft |
| 06/07/2013 06/07/13 | Pending | -- | -- | -- |
| 06/01/2013 06/01/13 | For Sale | $245,000 | -- | $294 / Sq Ft |
Deed History
| Date | Type | Sale Price | Title Company |
|---|---|---|---|
| Warranty Deed | $315,000 | Psr Title | |
| Warranty Deed | $245,000 | -- | |
| Warranty Deed | $207,000 | -- | |
| Warranty Deed | $153,000 | -- | |
| Warranty Deed | $105,325 | -- | |
| Warranty Deed | $103,630 | -- |
Mortgage History
| Date | Status | Loan Amount | Loan Type |
|---|---|---|---|
| Open | $220,500 | New Conventional | |
| Previous Owner | $237,650 | New Conventional | |
| Previous Owner | $165,600 | Purchase Money Mortgage | |
| Previous Owner | $122,400 | Purchase Money Mortgage | |
| Previous Owner | $101,200 | Purchase Money Mortgage | |
| Previous Owner | $100,450 | Purchase Money Mortgage |
Similar Homes in Reston, VA
Source: Bright MLS
MLS Number: VAFX2229390
APN: 0114-24-0701
- 1369 Garden Wall Cir
- 1351 Heritage Oak Way
- 11408 Gate Hill Place Unit 118
- 11431 Hollow Timber Way
- 11423 Hollow Timber Way
- 1310 Park Garden Ln
- 11582 Greenwich Point Rd
- 11519 Wild Hawthorn Ct
- 1155 Meadowlook Ct
- 1139 Round Pebble Ln
- 11286 Stones Throw Dr
- 11575 Southington Ln
- 11589 Lake Newport Rd
- 1353 Northgate Square
- 11733 Summerchase Cir Unit 1733A
- 11731 Summerchase Cir
- 11743 Summerchase Cir
- 11743 Summerchase Cir Unit C
- 1432 Northgate Square Unit 32/11A
- 11715 Summerchase Cir

