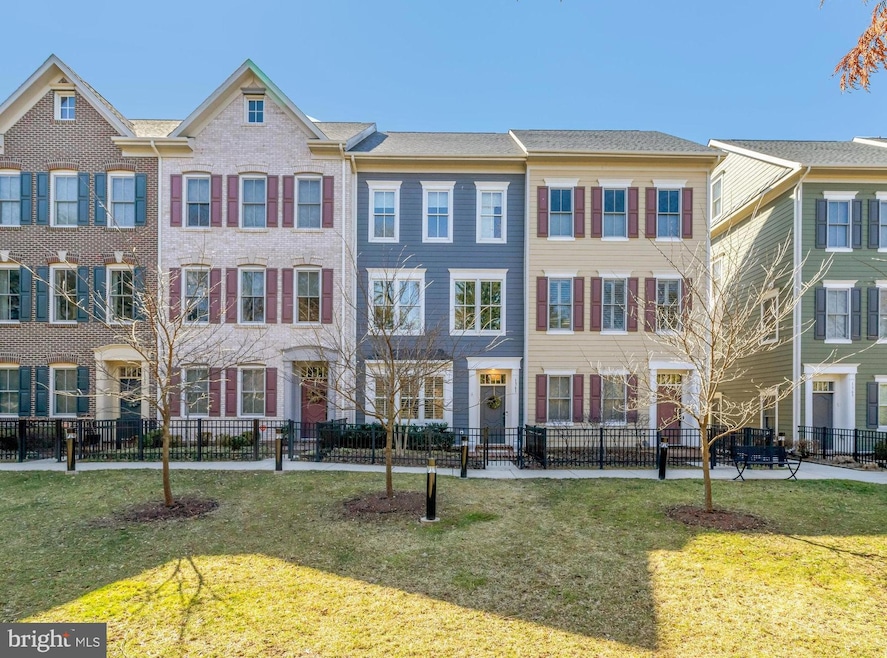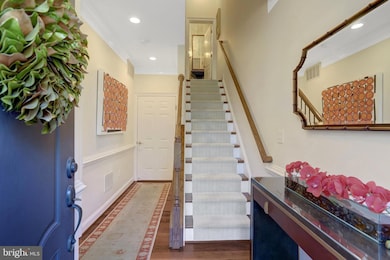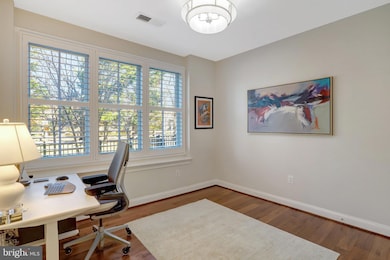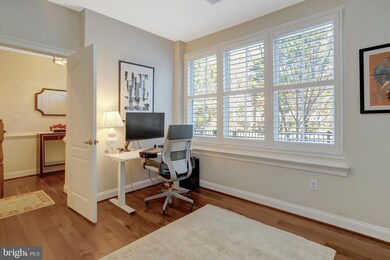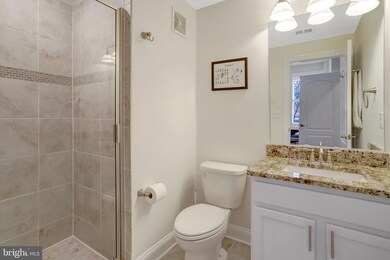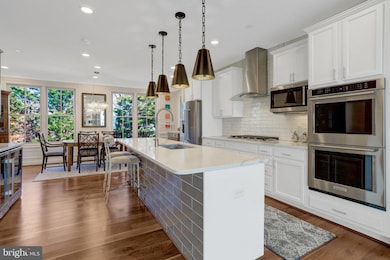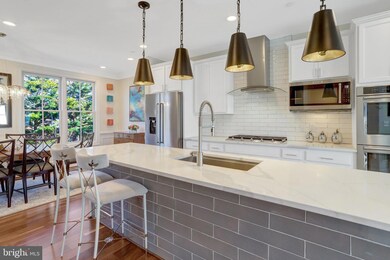
1361 Powhatan St Alexandria, VA 22314
Potomac Yard NeighborhoodEstimated payment $7,827/month
Highlights
- Rooftop Deck
- City View
- Traditional Architecture
- Eat-In Gourmet Kitchen
- Open Floorplan
- 5-minute walk to Chetworth Park
About This Home
Luxury living in Old Town North with modern elegance, unbeatable convenience and the quiet serenity of adjacent green space with a delightful pocket park! Welcome home to 1361 Powhatan Street.
Built in 2017 and thoughtfully updated over the past few years with high-end appliances, Benjamin Moore designer paint, custom window coverings, Restoration Hardware drapery, and professional interior designer lighting. This home offers a sophisticated lifestyle just steps from your favorite neighborhood spots. Enjoy easy access to dining, shopping, and entertainment, plus two nearby grocery stores—Trader Joe’s and Harris Teeter. Whether you're headed to the Braddock or Potomac Yard Metro, cycling along the area's best bike trails, or commuting via the GW Parkway, every destination is within easy reach.
Designed for both living and entertaining, the main level features a fluid open floor plan with high ceilings, wide-plank hardwood floors, crown molding, wainscoting and neutral tones. The gourmet kitchen is a chef’s dream, boasting imported quartz countertops, a subway tile backsplash, a glass tile-accented island, soft-close white shaker cabinetry, a motion sensor faucet, and top-of-the-line stainless steel appliances. The high BTU gas cooktop and double convection ovens ensure you're equipped to host everything from intimate dinners to large celebrations. And don't miss the standout powder room leading up to this level—it's a true gem!
Upstairs, you'll find two spacious bedrooms. The owner’s suite is nothing short of divine. If you love closet space, the generous walk-in closet will not disappoint—perfect for the most discerning fashion aficionado. The en-suite bath completes the space with a double sink vanity, a deep soaking tub, and a separate glass-enclosed shower. All bathrooms throughout the home feature high-end luxury fixtures. The fourth level is home to a bright loft area that opens to a spectacular rooftop terrace—ideal for morning coffee, sunset views, or summer BBQs. On the entry level, bedroom three offers a private retreat, perfect for guests or an au pair. This level also includes access to the spacious two-car garage with ample storage.
Overlooking serene green space and a delightful pocket park, this home is bathed in natural light from every angle. Built for entertaining, relaxing, and working from home, this modern townhome offers the best in fine living. Schedule your tour today and make this exceptional residence your own!
The loan is fully assumable for qualified purchasers. The interest rate is 2.875%. Please contact the listing agent for the details. An offer deadline of 5:00pm March 16 was added on March 13 @8:30pm
Townhouse Details
Home Type
- Townhome
Est. Annual Taxes
- $11,485
Year Built
- Built in 2017
Lot Details
- Extensive Hardscape
- Property is in excellent condition
HOA Fees
- $228 Monthly HOA Fees
Parking
- 2 Car Direct Access Garage
- Rear-Facing Garage
Property Views
- City
- Garden
Home Design
- Traditional Architecture
- Permanent Foundation
- Masonry
Interior Spaces
- 2,007 Sq Ft Home
- Property has 4 Levels
- Open Floorplan
- Built-In Features
- Chair Railings
- Crown Molding
- Ceiling height of 9 feet or more
- Ceiling Fan
- Recessed Lighting
- Window Treatments
- Sliding Doors
- Entrance Foyer
- Living Room
- Formal Dining Room
- Loft
- Dryer
Kitchen
- Eat-In Gourmet Kitchen
- Breakfast Area or Nook
- Double Oven
- Cooktop with Range Hood
- Built-In Microwave
- Ice Maker
- Dishwasher
- Stainless Steel Appliances
- Kitchen Island
- Upgraded Countertops
- Disposal
Flooring
- Wood
- Carpet
- Tile or Brick
Bedrooms and Bathrooms
- En-Suite Primary Bedroom
- En-Suite Bathroom
- Walk-In Closet
- Soaking Tub
- Bathtub with Shower
Eco-Friendly Details
- Energy-Efficient Appliances
Outdoor Features
- Rooftop Deck
- Patio
- Exterior Lighting
Schools
- Jefferson-Houston Elementary School
- George Washington Middle School
- Alexandria City High School
Utilities
- Forced Air Zoned Heating and Cooling System
- Natural Gas Water Heater
Listing and Financial Details
- Assessor Parcel Number 60037060
Community Details
Overview
- Association fees include exterior building maintenance, lawn maintenance, management, reserve funds
- Powhatan Townhome Condominium Condos
- Powhatan Subdivision
- Property Manager
Amenities
- Picnic Area
- Common Area
Recreation
- Jogging Path
Pet Policy
- Limit on the number of pets
- Breed Restrictions
Map
Home Values in the Area
Average Home Value in this Area
Tax History
| Year | Tax Paid | Tax Assessment Tax Assessment Total Assessment is a certain percentage of the fair market value that is determined by local assessors to be the total taxable value of land and additions on the property. | Land | Improvement |
|---|---|---|---|---|
| 2024 | $12,119 | $1,011,965 | $481,950 | $530,015 |
| 2023 | $11,233 | $1,011,965 | $481,950 | $530,015 |
| 2022 | $11,233 | $1,011,965 | $481,950 | $530,015 |
| 2021 | $10,695 | $963,472 | $459,000 | $504,472 |
| 2020 | $10,946 | $963,472 | $459,000 | $504,472 |
| 2019 | $10,036 | $888,138 | $425,000 | $463,138 |
| 2018 | $9,926 | $878,422 | $425,000 | $453,422 |
| 2017 | $0 | $0 | $0 | $0 |
Property History
| Date | Event | Price | Change | Sq Ft Price |
|---|---|---|---|---|
| 03/10/2025 03/10/25 | For Sale | $1,190,000 | +17.7% | $593 / Sq Ft |
| 12/21/2020 12/21/20 | Sold | $1,011,000 | -1.4% | $504 / Sq Ft |
| 11/10/2020 11/10/20 | Pending | -- | -- | -- |
| 10/14/2020 10/14/20 | Price Changed | $1,025,000 | -2.4% | $511 / Sq Ft |
| 09/28/2020 09/28/20 | For Sale | $1,050,000 | 0.0% | $523 / Sq Ft |
| 09/19/2020 09/19/20 | Pending | -- | -- | -- |
| 09/18/2020 09/18/20 | For Sale | $1,050,000 | +18.6% | $523 / Sq Ft |
| 02/28/2018 02/28/18 | Sold | $885,000 | -1.7% | $466 / Sq Ft |
| 01/19/2018 01/19/18 | Pending | -- | -- | -- |
| 11/15/2017 11/15/17 | For Sale | $899,990 | +1.7% | $474 / Sq Ft |
| 11/15/2017 11/15/17 | Off Market | $885,000 | -- | -- |
Deed History
| Date | Type | Sale Price | Title Company |
|---|---|---|---|
| Warranty Deed | $1,011,000 | Kvs Title Llc | |
| Special Warranty Deed | $885,000 | Stewart Title & Escrow Inc |
Mortgage History
| Date | Status | Loan Amount | Loan Type |
|---|---|---|---|
| Open | $805,000 | New Conventional | |
| Previous Owner | $635,000 | VA |
Similar Homes in Alexandria, VA
Source: Bright MLS
MLS Number: VAAX2042510
APN: 044.02-4E-006
- 824 Bashford Ln
- 1120 Portner Rd
- 1409 E Abingdon Dr Unit 4
- 612 Bashford Ln Unit 1221
- 521 Bashford Ln Unit 1
- 521 Bashford Ln Unit 2
- 1013 Colonial Ave
- 604 Bashford Ln Unit 2131
- 967 Powhatan St
- 1117 E Abingdon Dr
- 509 Bashford Ln Unit 1
- 1212 Main Line Blvd
- 502 Bashford Ln Unit 3231
- 966 N Washington St
- 1622 W Abingdon Dr Unit 102
- 1622 W Abingdon Dr Unit 202
- 625 Slaters Ln Unit 201
- 625 Slaters Ln Unit 304
- 625 Slaters Ln Unit 102
- 1162 N Pitt St
