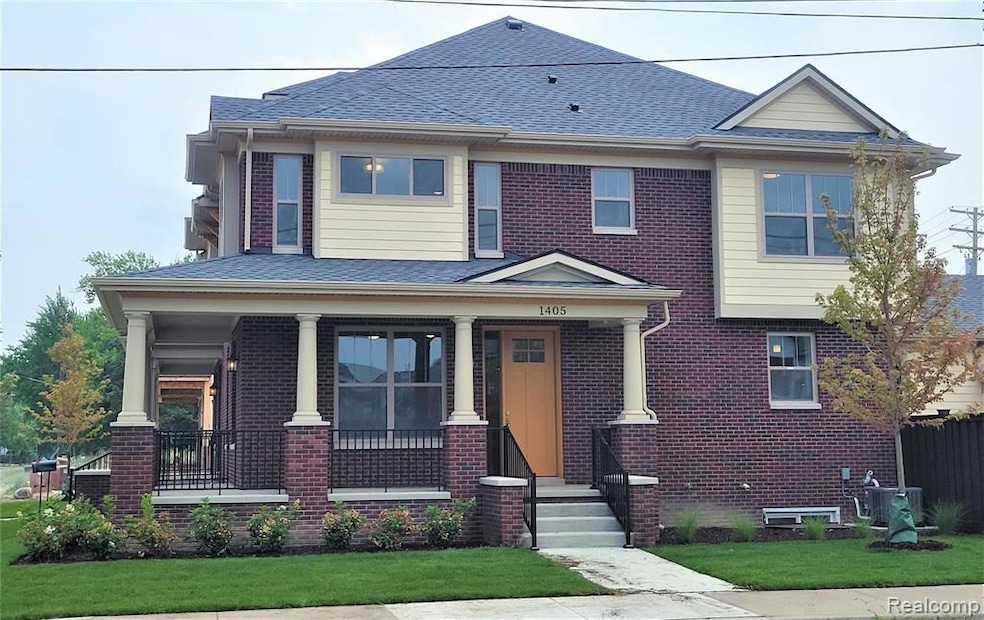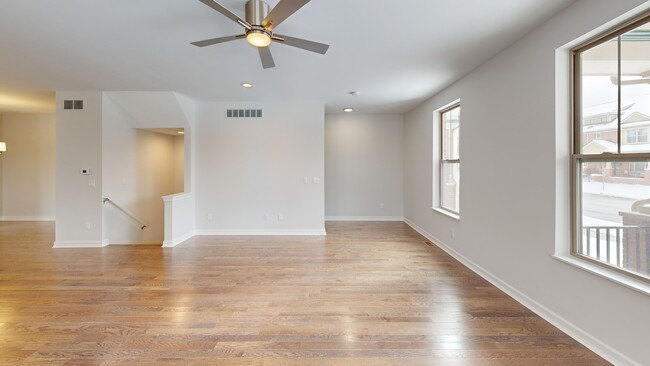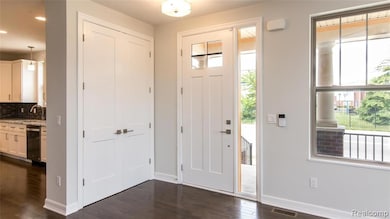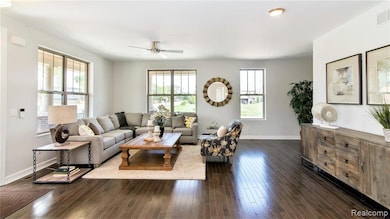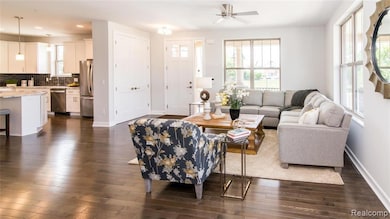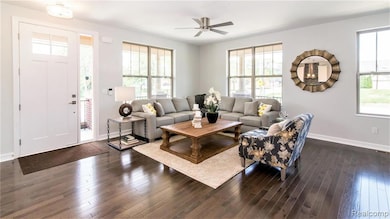Exceptional New Construction in Historic Woodbridge, Discover the epitome of luxury living in this newly constructed end-unit townhouse condominium, meticulously crafted for those who appreciate the finer things in life. Situated in the historic Woodbridge neighborhood, just minutes from DMC, Henry Ford Health, and Wayne State University, this residence blends modern sophistication with historic charm. As you step inside, you’ll be greeted by an expansive first floor with soaring 9-foot ceilings, adorned with premium hardwood flooring that flows seamlessly throughout. The open-concept layout is a masterpiece of design, offering an ideal space for both grand entertaining and intimate gatherings. The kitchen is a culinary sanctuary, featuring custom white cabinetry, an expansive island with seating, and top-of-the-line stainless steel appliances. Every detail has been thoughtfully curated, from the designer lighting fixtures to the high-end finishes that exude elegance and refinement. Two distinct outdoor living spaces enhance the appeal of this exceptional home – a charming covered front porch for morning coffee and a spacious patio off the kitchen, perfect for al fresco dining and evening relaxation. The second floor is equally impressive, with a conveniently located laundry room and generously proportioned bedrooms that offer a serene retreat from the day’s demands. The oversized two-car attached garage provides ample space for vehicles and storage, complemented by a full basement that is prepped for a bathroom and ready to be finished to your exact specifications. Whether you envision a home theater, a private gym, or a luxurious guest suite, the possibilities are endless. This property also benefits from a reduced tax rate through the NEZ tax reduction, adding further appeal to this already exceptional offering. Don’t miss the chance to explore the virtual tour and experience the unparalleled quality and attention to detail. Model at 4322 Lincoln.

