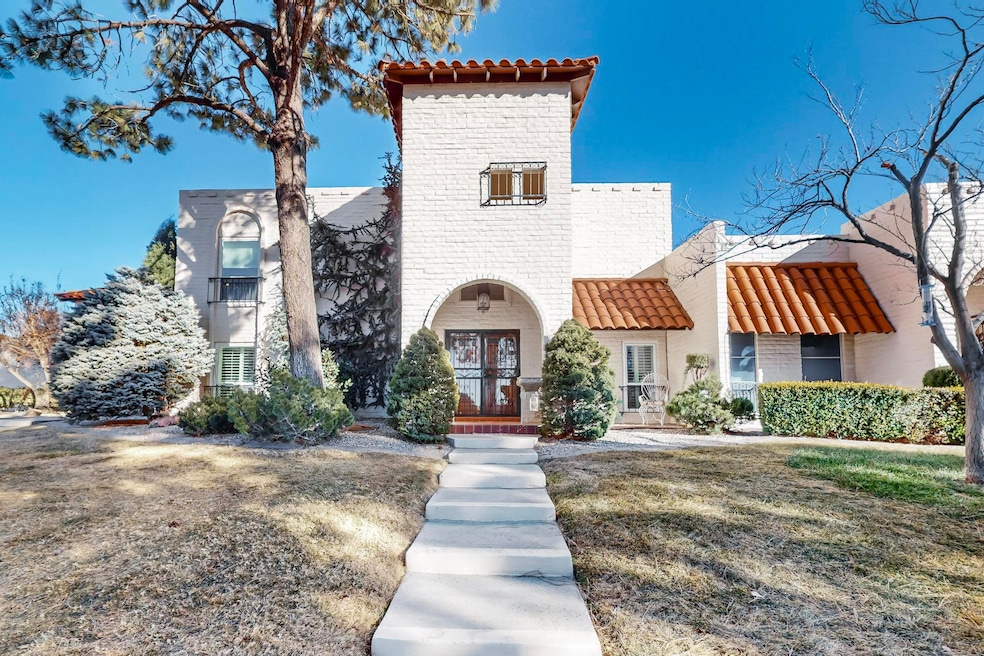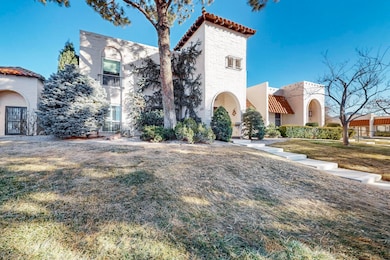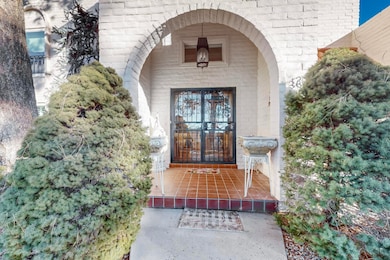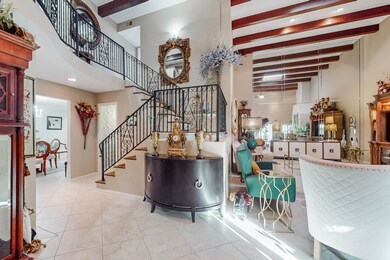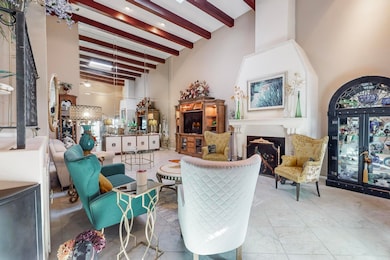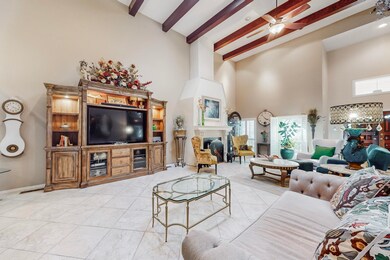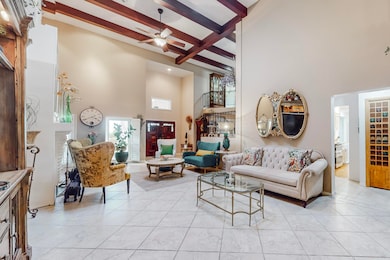
1361 Wagon Train Dr SE Albuquerque, NM 87123
Four Hills Village NeighborhoodEstimated payment $3,177/month
Highlights
- Wooded Lot
- Separate Formal Living Room
- Lawn
- Wood Flooring
- High Ceiling
- Community Pool
About This Home
Welcome to this lovely, bright townhome with a touch of Tuscany in Villa Serena. Lofty beamed ceilings over the expansive living room, with its tile floors, cozy gas fireplace and sunlit windows. A roomy kitchen and separate dining room add to the great entertainment space and a downstairs primary bedroom means no climbing at the end of the evening. Across the small courtyard is a separate studio, heated and cooled, that would make a great office or yoga space. Upstairs are two ample bedrooms, bathroom and a balcony that looks out to the Sandia and Manzano Mountains. You'll be just a few steps from the pool and clubhouse when the weather warms, and just up the road the Canyon Club at Four Hills offers golf, dining and socializing.
Townhouse Details
Home Type
- Townhome
Est. Annual Taxes
- $4,197
Year Built
- Built in 1973
Lot Details
- 3,485 Sq Ft Lot
- Property fronts a private road
- Cul-De-Sac
- West Facing Home
- Landscaped
- Wooded Lot
- Lawn
HOA Fees
- $348 Monthly HOA Fees
Parking
- 2 Car Attached Garage
- Garage Door Opener
Home Design
- Flat Roof Shape
- Frame Construction
Interior Spaces
- 2,744 Sq Ft Home
- Property has 2 Levels
- Beamed Ceilings
- High Ceiling
- Ceiling Fan
- Skylights
- Gas Log Fireplace
- Double Pane Windows
- Insulated Windows
- Sliding Doors
- Separate Formal Living Room
- Multiple Living Areas
- Home Office
- Washer and Dryer Hookup
- Property Views
Kitchen
- Breakfast Area or Nook
- Double Oven
- Free-Standing Gas Range
- Dishwasher
- Kitchen Island
Flooring
- Wood
- CRI Green Label Plus Certified Carpet
- Tile
Bedrooms and Bathrooms
- 3 Bedrooms
Outdoor Features
- Balcony
- Patio
- Covered Courtyard
Schools
- Apache Elementary School
- Grant Middle School
- Manzano High School
Utilities
- Refrigerated Cooling System
- Forced Air Heating System
- Natural Gas Connected
- High Speed Internet
Listing and Financial Details
- Assessor Parcel Number 102205544903241149
Community Details
Overview
- Association fees include clubhouse, common areas, insurance, ground maintenance, pool(s), road maintenance, utilities
- Planned Unit Development
Amenities
- Common Area
Recreation
- Community Pool
Map
Home Values in the Area
Average Home Value in this Area
Tax History
| Year | Tax Paid | Tax Assessment Tax Assessment Total Assessment is a certain percentage of the fair market value that is determined by local assessors to be the total taxable value of land and additions on the property. | Land | Improvement |
|---|---|---|---|---|
| 2024 | $4,144 | $100,223 | $16,965 | $83,258 |
| 2023 | $4,197 | $100,223 | $16,965 | $83,258 |
| 2022 | $4,178 | $100,223 | $16,965 | $83,258 |
| 2021 | $3,214 | $77,922 | $20,256 | $57,666 |
| 2020 | $3,159 | $75,653 | $19,666 | $55,987 |
| 2019 | $3,064 | $73,449 | $19,093 | $54,356 |
| 2018 | $2,952 | $73,449 | $19,093 | $54,356 |
| 2017 | $2,859 | $71,310 | $18,537 | $52,773 |
| 2016 | $2,775 | $67,218 | $17,474 | $49,744 |
| 2015 | $65,260 | $65,260 | $16,965 | $48,295 |
| 2014 | $2,616 | $63,596 | $17,089 | $46,507 |
| 2013 | -- | $61,743 | $16,591 | $45,152 |
Property History
| Date | Event | Price | Change | Sq Ft Price |
|---|---|---|---|---|
| 03/12/2025 03/12/25 | Pending | -- | -- | -- |
| 01/30/2025 01/30/25 | For Sale | $445,000 | +29.0% | $162 / Sq Ft |
| 03/19/2021 03/19/21 | Sold | -- | -- | -- |
| 03/02/2021 03/02/21 | Pending | -- | -- | -- |
| 03/02/2021 03/02/21 | For Sale | $345,000 | -- | $121 / Sq Ft |
Deed History
| Date | Type | Sale Price | Title Company |
|---|---|---|---|
| Warranty Deed | -- | Stewart Title | |
| Interfamily Deed Transfer | -- | None Available | |
| Warranty Deed | -- | Multiple | |
| Special Warranty Deed | -- | None Available |
Mortgage History
| Date | Status | Loan Amount | Loan Type |
|---|---|---|---|
| Open | $206,000 | New Conventional | |
| Previous Owner | $145,000 | New Conventional |
Similar Homes in Albuquerque, NM
Source: Southwest MLS (Greater Albuquerque Association of REALTORS®)
MLS Number: 1077253
APN: 1-022-055-449032-4-11-49
- 1207 Bernalillo Place SE
- 1020 Santa Ana Ave SE
- 1004 Matador Ave SE
- 916 Cuatro Cerros Trail SE
- 713 Rio Arriba Ave SE
- 1708 Wagon Train Dr SE
- 712 Navarra Way SE
- 12012 Dan Patch Rd SE
- 612 Wagon Train Dr SE
- 608 Running Water Cir SE
- 1605 Sagebrush Ct SE
- 1872 Smarty Jones St SE
- 1708 Soplo Rd SE
- 829 Stagecoach Rd SE
- 1864 Man o War St SE
- 1839 Smarty Jones St SE
- 1316 Stagecoach Ln SE
- 1813 Pedregoso Ct SE
- 2012 Ferndale Rd SE
- 13140 Nandina Ln SE
