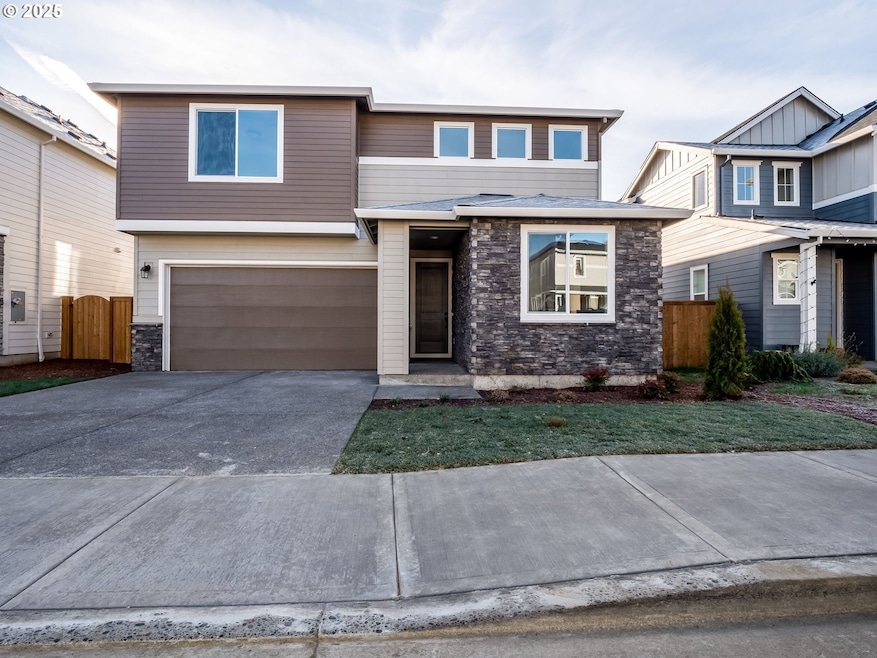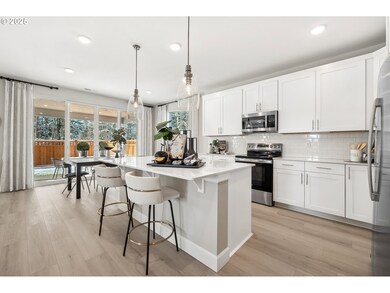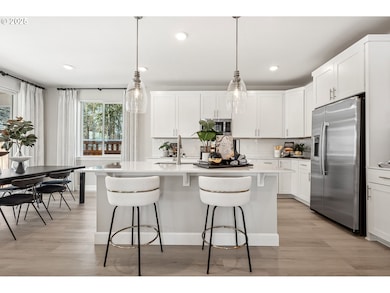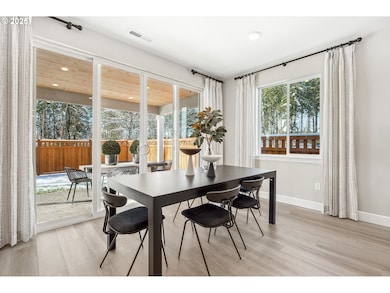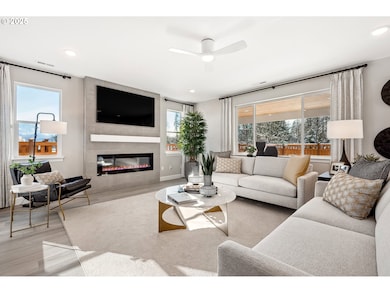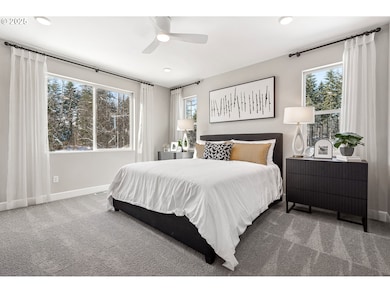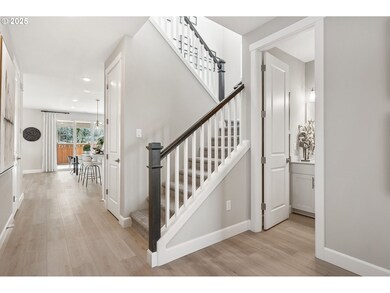MODEL HOME FOR SALE — $160K IN UPGRADES!Estimated Move-In: June 30, 2025Staging Furniture INCLUDED! Here’s your chance to own the stunning Moonstone MODEL HOME in the highly sought-after Parkers Landing community in Brush Prairie. Loaded with over $160,000 in upgrades, this home blends elegance and function in a spacious, thoughtfully designed layout.This five-bedroom, three-bathroom home includes a versatile loft/flex space and a main-level bedroom with a full bathroom, offering flexibility for guests or multi-generational living. The open-concept main floor features a great room, dining area, and a gourmet kitchen with white wood cabinetry, quartz countertops, matte black hardware, walk-in pantry, and a large center island perfect for entertaining.Upstairs, the expansive primary suite offers a private retreat with a spa-like bathroom and a generous walk-in closet. Three additional bedrooms, a versatile loft/flex space, and a spacious laundry room complete the upper level.Large double center meet sliding doors lead to a covered patio with recessed lighting, creating a seamless indoor-outdoor living experience. The fully fenced backyard provides privacy and space to relax and enjoy year-round.High-end finishes include luxury vinyl plank flooring in the main living areas and plush carpet in the bedrooms. Soaring ceilings and abundant natural light enhance the home’s bright, open feel throughout.Located in the desirable Parkers Landing neighborhood in Brush Prairie, this home is close to top-rated schools, shopping, dining, and outdoor recreation.Please note: listing includes stock photos of model home. Actual home may vary.Don’t miss this exceptional opportunity to own a professionally designed model home, move-in ready by June 30, 2025.

