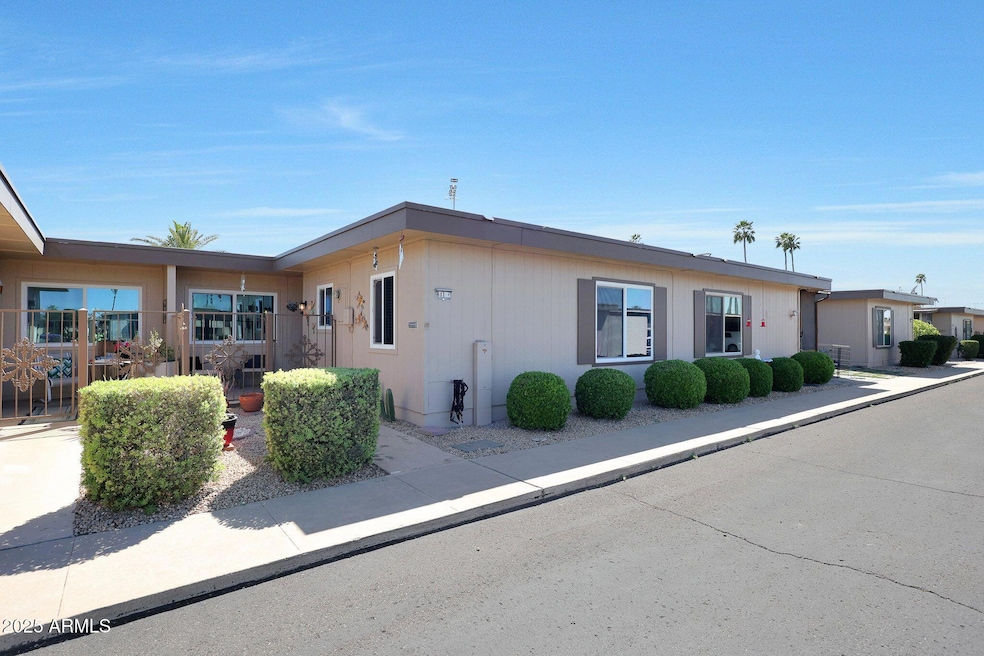
13611 N 98th Ave Unit F Sun City, AZ 85351
Estimated payment $1,326/month
Total Views
3,946
1
Bed
1
Bath
829
Sq Ft
$214
Price per Sq Ft
Highlights
- Golf Course Community
- Clubhouse
- Heated Community Pool
- Fitness Center
- Private Yard
- Tennis Courts
About This Home
MOVE IN READY! Charming 1 bedroom patio home with updated windows, flooring, bathroom, kitchen, HVAC and more! Perfect for seasonal or full time residents. Convenient location near restaurants, shopping, hospital, clinics and the amenities Sun City offers.
Property Details
Home Type
- Multi-Family
Est. Annual Taxes
- $320
Year Built
- Built in 1972
Lot Details
- 1,015 Sq Ft Lot
- Desert faces the front of the property
- Front Yard Sprinklers
- Private Yard
HOA Fees
- $311 Monthly HOA Fees
Home Design
- Patio Home
- Property Attached
- Roof Updated in 2021
- Wood Frame Construction
- Reflective Roof
Interior Spaces
- 829 Sq Ft Home
- 1-Story Property
- Double Pane Windows
- Tile Flooring
- Kitchen Updated in 2022
Bedrooms and Bathrooms
- 1 Bedroom
- Bathroom Updated in 2022
- 1 Bathroom
Parking
- Detached Garage
- 1 Carport Space
Accessible Home Design
- No Interior Steps
- Stepless Entry
Schools
- Adult Elementary And Middle School
- Adult High School
Utilities
- Cooling System Updated in 2021
- Cooling Available
- Heating Available
- High Speed Internet
- Cable TV Available
Listing and Financial Details
- Tax Lot 117
- Assessor Parcel Number 200-80-404-A
Community Details
Overview
- Association fees include sewer, pest control, ground maintenance, trash, water, maintenance exterior
- Colby Mgmt. Association, Phone Number (623) 977-3860
- Built by DEL WEBB
- Sun City Unit 28 Subdivision
Amenities
- Clubhouse
- Theater or Screening Room
- Recreation Room
Recreation
- Golf Course Community
- Tennis Courts
- Racquetball
- Fitness Center
- Heated Community Pool
- Community Spa
- Bike Trail
Map
Create a Home Valuation Report for This Property
The Home Valuation Report is an in-depth analysis detailing your home's value as well as a comparison with similar homes in the area
Home Values in the Area
Average Home Value in this Area
Tax History
| Year | Tax Paid | Tax Assessment Tax Assessment Total Assessment is a certain percentage of the fair market value that is determined by local assessors to be the total taxable value of land and additions on the property. | Land | Improvement |
|---|---|---|---|---|
| 2025 | $320 | $4,105 | -- | -- |
| 2024 | $296 | $3,909 | -- | -- |
| 2023 | $296 | $10,460 | $2,090 | $8,370 |
| 2022 | $282 | $8,200 | $1,640 | $6,560 |
| 2021 | $290 | $7,500 | $1,500 | $6,000 |
| 2020 | $283 | $6,430 | $1,280 | $5,150 |
| 2019 | $281 | $4,710 | $940 | $3,770 |
| 2018 | $268 | $4,050 | $810 | $3,240 |
| 2017 | $259 | $3,320 | $660 | $2,660 |
| 2016 | $136 | $3,110 | $620 | $2,490 |
| 2015 | $230 | $3,020 | $600 | $2,420 |
Source: Public Records
Property History
| Date | Event | Price | Change | Sq Ft Price |
|---|---|---|---|---|
| 03/26/2025 03/26/25 | For Sale | $177,000 | +126.9% | $214 / Sq Ft |
| 06/04/2018 06/04/18 | Sold | $78,000 | -4.8% | $94 / Sq Ft |
| 05/04/2018 05/04/18 | Pending | -- | -- | -- |
| 04/24/2018 04/24/18 | Price Changed | $81,900 | -2.4% | $99 / Sq Ft |
| 04/04/2018 04/04/18 | For Sale | $83,900 | +139.7% | $101 / Sq Ft |
| 10/25/2013 10/25/13 | Sold | $35,000 | 0.0% | $42 / Sq Ft |
| 09/20/2013 09/20/13 | Pending | -- | -- | -- |
| 09/20/2013 09/20/13 | For Sale | $35,000 | -- | $42 / Sq Ft |
Source: Arizona Regional Multiple Listing Service (ARMLS)
Deed History
| Date | Type | Sale Price | Title Company |
|---|---|---|---|
| Warranty Deed | $78,000 | Empire West Title Agency Llc | |
| Special Warranty Deed | -- | None Available | |
| Warranty Deed | $35,000 | First American Title Ins Co | |
| Warranty Deed | $38,000 | Capital Title Agency Inc |
Source: Public Records
Mortgage History
| Date | Status | Loan Amount | Loan Type |
|---|---|---|---|
| Previous Owner | $34,340 | FHA |
Source: Public Records
Similar Homes in Sun City, AZ
Source: Arizona Regional Multiple Listing Service (ARMLS)
MLS Number: 6841866
APN: 200-80-404A
Nearby Homes
- 13611 N 98th Ave Unit D
- 9750 W Royal Ridge Dr
- 13231 N 98th Ave Unit M
- 13608 N 98th Ave Unit Q
- 13608 N 98th Ave Unit M
- 13705 N 98th Ave Unit B
- 13207 N 98th Ave Unit H
- 13622 N 98th Ave Unit R
- 9736 W Lancaster Dr Unit 8A
- 13232 N 98th Ave Unit G
- 13232 N 98th Ave Unit A
- 13720 N 98th Ave Unit E
- 9705 W Lancaster Dr
- 9833 W Royal Ridge Dr
- 13806 N 98th Ave
- 9708 W Redwood Dr
- 9802 W Redwood Dr
- 9430 W Arrowhead Dr
- 9703 W Hawthorn Ct
- 13202 N 98th Dr






