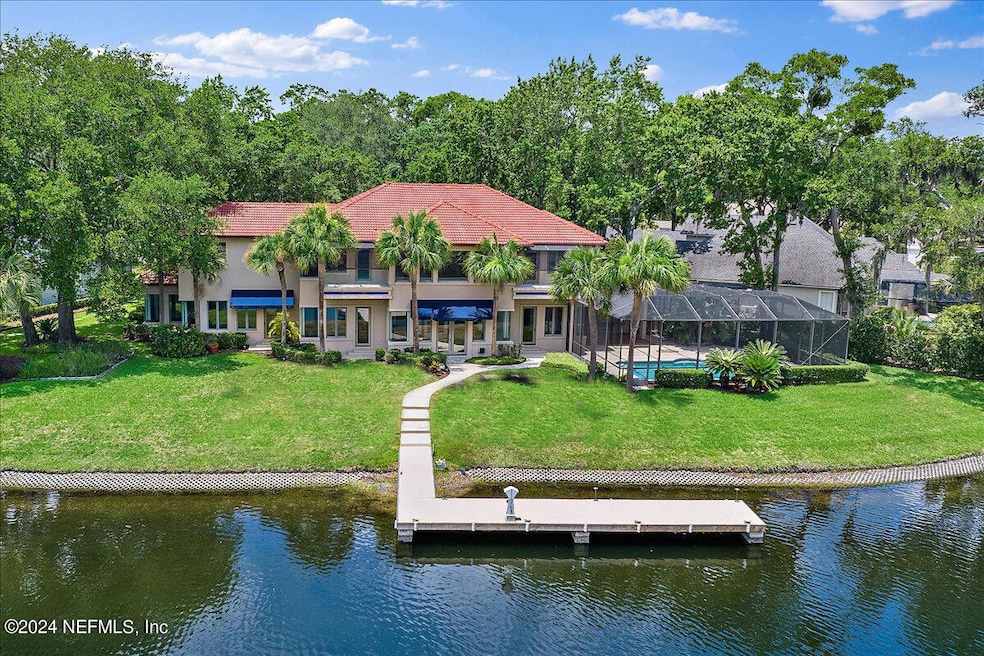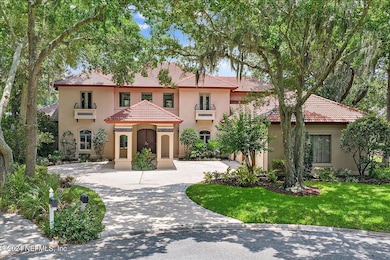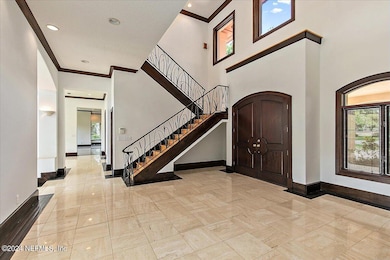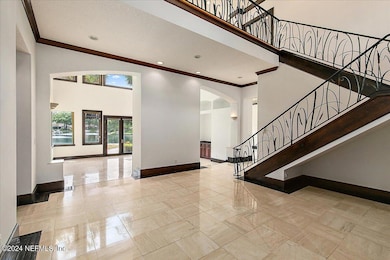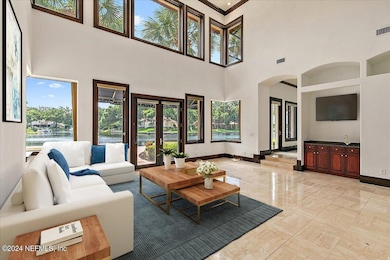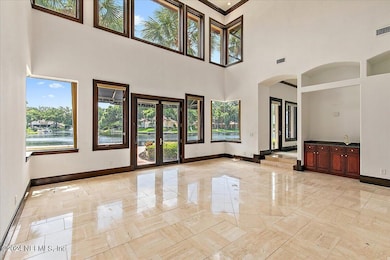
13612 McQueens Ct Jacksonville, FL 32225
Girvin NeighborhoodEstimated payment $13,032/month
Highlights
- Marina
- Golf Course Community
- River Access
- Boat Dock
- Home fronts navigable water
- Screened Pool
About This Home
Welcome to this beautiful Mediterranean Villa on the yacht basin. Take in the expansive views up and down the waterway from most of the rooms in the house. Boaters will appreciate the 40' dock and over 200' frontage in the backyard. Owners have the ultimate home for entertaining with oversized living, dining and family rooms which all open out to the backyard and lake. The chef of the family will enjoy the tons of counter space and large center island. Downstairs includes a wood paneled office, a guest bedroom w/ sauna and maid quarters near the garage. Upstairs you will find an oversized primary bedroom suite w/ separate sitting area, large his/her closets and spacious bathroom. There are 2 other guest bedrooms up with ensuite baths. Take advantage of the Queens Harbour lifestyle with a separate country club and marina. The yacht basin is the perfect place to anchor your boat for privacy and protection and ultimate access to ICW through the exclusive lock system.
Home Details
Home Type
- Single Family
Est. Annual Taxes
- $19,462
Year Built
- Built in 1997
Lot Details
- 0.5 Acre Lot
- Home fronts navigable water
- Cul-De-Sac
- East Facing Home
- Zoning described as PUD
HOA Fees
- $297 Monthly HOA Fees
Parking
- 3 Car Garage
Home Design
- Tile Roof
- Stucco
Interior Spaces
- 5,277 Sq Ft Home
- 2-Story Property
- Ceiling Fan
- Gas Fireplace
- Security System Owned
- Dryer
Kitchen
- Eat-In Kitchen
- Breakfast Bar
- Butlers Pantry
- Convection Oven
- Gas Cooktop
- Microwave
- Dishwasher
- Kitchen Island
- Disposal
Bedrooms and Bathrooms
- 5 Bedrooms
- Split Bedroom Floorplan
- Dual Closets
- Walk-In Closet
- Bathtub With Separate Shower Stall
Outdoor Features
- Screened Pool
- River Access
- Docks
- Balcony
- Outdoor Kitchen
Schools
- Neptune Beach Elementary School
- Landmark Middle School
- Sandalwood High School
Utilities
- Central Heating and Cooling System
- Heat Pump System
- Electric Water Heater
- Water Softener is Owned
Listing and Financial Details
- Assessor Parcel Number 1671272290
Community Details
Overview
- $5,504 One-Time Secondary Association Fee
- Association fees include security
- Queens Harbour HOA
- Queens Harbour Cc Subdivision
Recreation
- Boat Dock
- Marina
- Golf Course Community
- Tennis Courts
Additional Features
- Clubhouse
- Gated Community
Map
Home Values in the Area
Average Home Value in this Area
Tax History
| Year | Tax Paid | Tax Assessment Tax Assessment Total Assessment is a certain percentage of the fair market value that is determined by local assessors to be the total taxable value of land and additions on the property. | Land | Improvement |
|---|---|---|---|---|
| 2024 | $19,463 | $1,874,461 | $537,660 | $1,336,801 |
| 2023 | $19,463 | $1,112,984 | $0 | $0 |
| 2022 | $17,903 | $1,080,567 | $0 | $0 |
| 2021 | $17,845 | $1,049,095 | $0 | $0 |
| 2020 | $17,699 | $1,034,611 | $0 | $0 |
| 2019 | $17,543 | $1,011,350 | $0 | $0 |
| 2018 | $17,359 | $992,493 | $0 | $0 |
| 2017 | $17,188 | $972,080 | $0 | $0 |
| 2016 | $17,132 | $952,087 | $0 | $0 |
| 2015 | $17,311 | $945,469 | $0 | $0 |
| 2014 | $17,356 | $937,966 | $0 | $0 |
Property History
| Date | Event | Price | Change | Sq Ft Price |
|---|---|---|---|---|
| 03/20/2025 03/20/25 | Price Changed | $1,995,000 | -9.3% | $378 / Sq Ft |
| 02/17/2025 02/17/25 | For Sale | $2,199,000 | -- | $417 / Sq Ft |
Similar Homes in Jacksonville, FL
Source: realMLS (Northeast Florida Multiple Listing Service)
MLS Number: 2070845
APN: 167127-2290
- 13745 Chatsworth Ln
- 905 Shipwatch Dr E
- 841 Shipwatch Dr E
- 13601 Emerald Cove Ct
- 751 Shipwatch Dr E
- 1193 Queens Harbor Blvd
- 13351 Princess Kelly Dr
- 13353 Princess Kelly Dr
- 744 Shipwatch Dr E
- 13375 Princess Kelly Dr
- 13379 Princess Kelly Dr
- 797 Providence Island Ct
- 13827 Tortuga Point Dr
- 781 Providence Island Ct
- 773 Providence Island Ct
- 1244 Windsor Harbor Dr
- 1066 Shipwatch Dr E
- 1265 Queens Island Ct
- 13457 Troon Trace Ln
- 654 Queens Harbor Blvd
