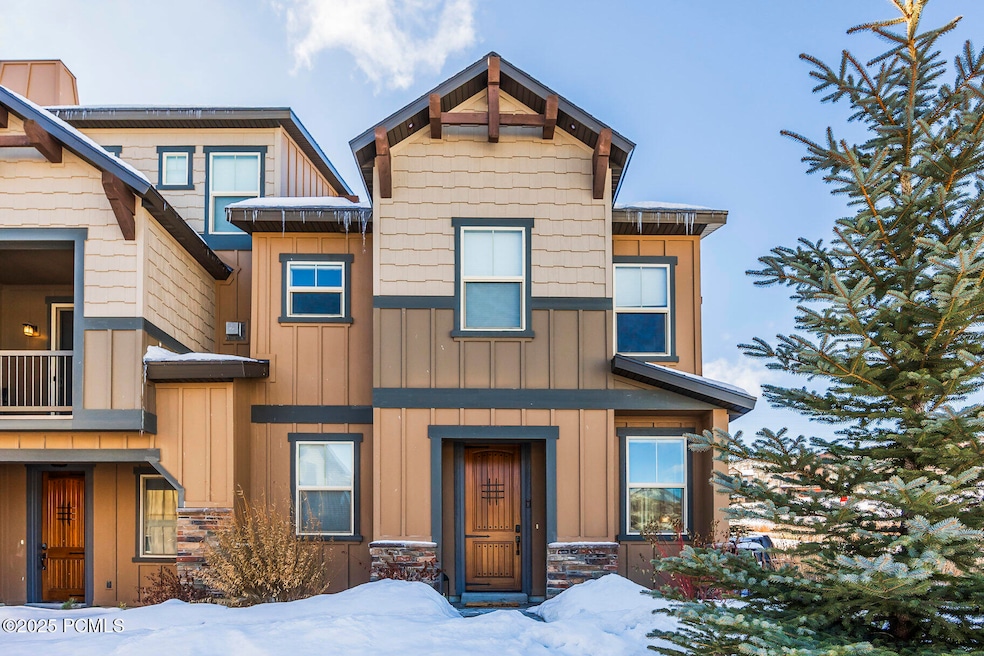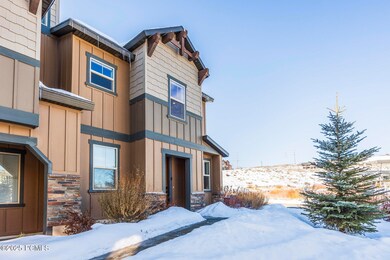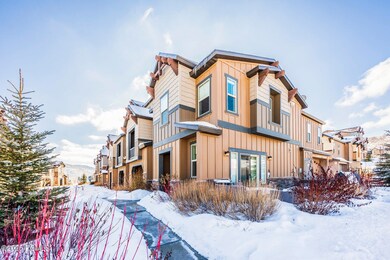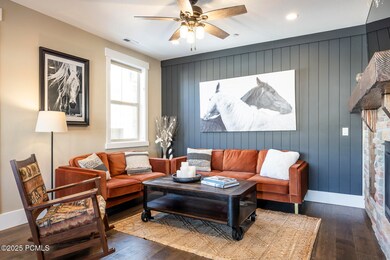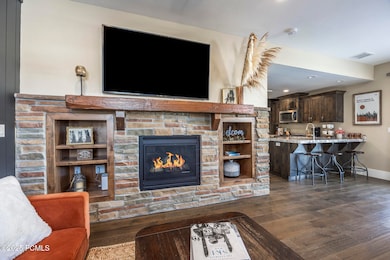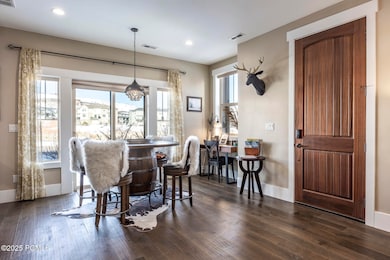
Highlights
- Fitness Center
- Spa
- Mountain View
- Midway Elementary School Rated A-
- Open Floorplan
- Clubhouse
About This Home
As of March 2025Whether you're looking for a stunning place to call home or an exceptional rental investment, this property offers the best of both worlds. With a successful, active rental history and a transferrable rental property profile, this townhome presents an excellent opportunity for both homeowners and savvy investors alike. Park's Edge community offers extremely convenient and affordable resort living, minutes to multiple ski resorts, Historic Main St, the hospital and the Jordanelle Reservoir. This unit is ideally situated in the community as it is both row and street end. Soak in your own private, brand new 2025 hot tub or cookout and dine on your large patio as you gaze out to the adjoining preserved open space. Spacious two car garage easily fits larger SUV's. Park's Edge units are newer, well built, classic mountain modern homes. Community amenities include a clubhouse with meeting rooms and a full kitchen, pool, spa, theater and a large, bright fitness center. You will love the communities' direct access to hiking and biking trails leading to the Jordanelle Reservoir and into Park City. Only one stop light between you and SLC International Airport and under 10 minutes to Park City proper. 5 minutes to both the reservoir and the hospital. Direct backside access to the newly expanded Deer Valley East Village and the Deer Valley gondola via the Jordanelle Parkway. Nightly rentals allowed.
Last Buyer's Agent
Non Member Licensee
Non Member
Townhouse Details
Home Type
- Townhome
Est. Annual Taxes
- $6,391
Year Built
- Built in 2017
Lot Details
- 871 Sq Ft Lot
- Landscaped
HOA Fees
- $420 Monthly HOA Fees
Parking
- 2 Car Attached Garage
- Garage Door Opener
- Guest Parking
- Off-Street Parking
Property Views
- Mountain
- Meadow
Home Design
- Mountain Contemporary Architecture
- Wood Frame Construction
- Shingle Roof
- Asphalt Roof
- HardiePlank Siding
- Stone Siding
- Concrete Perimeter Foundation
- Stone
Interior Spaces
- 1,637 Sq Ft Home
- Open Floorplan
- Furnished
- Vaulted Ceiling
- Ceiling Fan
- Gas Fireplace
- Great Room
- Dining Room
- Storage
Kitchen
- Breakfast Bar
- Oven
- Gas Range
- Microwave
- Dishwasher
- Kitchen Island
- Granite Countertops
- Disposal
Flooring
- Wood
- Carpet
- Tile
Bedrooms and Bathrooms
- 3 Bedrooms
- Walk-In Closet
- Double Vanity
- Hydromassage or Jetted Bathtub
Laundry
- Laundry Room
- Washer
Home Security
Outdoor Features
- Spa
- Patio
- Outdoor Gas Grill
Utilities
- Forced Air Heating and Cooling System
- Heating System Uses Natural Gas
- Programmable Thermostat
- Natural Gas Connected
- Tankless Water Heater
- Water Softener is Owned
- High Speed Internet
- Cable TV Available
Listing and Financial Details
- Assessor Parcel Number 00-0021-2454
Community Details
Overview
- Association fees include com area taxes, insurance, maintenance exterior, ground maintenance, reserve/contingency fund, snow removal
- Association Phone (801) 235-7368
- Visit Association Website
- Park's Edge Subdivision
- Property managed by Evolve
- Planned Unit Development
Recreation
- Fitness Center
- Community Pool
- Community Spa
- Trails
Pet Policy
- Pets Allowed
Additional Features
- Clubhouse
- Fire and Smoke Detector
Map
Home Values in the Area
Average Home Value in this Area
Property History
| Date | Event | Price | Change | Sq Ft Price |
|---|---|---|---|---|
| 03/28/2025 03/28/25 | Sold | -- | -- | -- |
| 02/27/2025 02/27/25 | Pending | -- | -- | -- |
| 02/26/2025 02/26/25 | Price Changed | $919,000 | +2.1% | $561 / Sq Ft |
| 01/10/2025 01/10/25 | For Sale | $899,900 | +0.1% | $550 / Sq Ft |
| 03/14/2023 03/14/23 | Sold | -- | -- | -- |
| 02/04/2023 02/04/23 | For Sale | $899,000 | 0.0% | $549 / Sq Ft |
| 01/27/2023 01/27/23 | Off Market | -- | -- | -- |
| 01/14/2023 01/14/23 | Price Changed | $899,000 | -1.7% | $549 / Sq Ft |
| 12/16/2022 12/16/22 | For Sale | $915,000 | +18.1% | $559 / Sq Ft |
| 09/07/2021 09/07/21 | Sold | -- | -- | -- |
| 08/13/2021 08/13/21 | Pending | -- | -- | -- |
| 08/10/2021 08/10/21 | For Sale | $775,000 | +52.0% | $474 / Sq Ft |
| 08/21/2020 08/21/20 | Sold | -- | -- | -- |
| 07/17/2020 07/17/20 | Pending | -- | -- | -- |
| 07/17/2020 07/17/20 | For Sale | $509,900 | -- | $319 / Sq Ft |
Tax History
| Year | Tax Paid | Tax Assessment Tax Assessment Total Assessment is a certain percentage of the fair market value that is determined by local assessors to be the total taxable value of land and additions on the property. | Land | Improvement |
|---|---|---|---|---|
| 2024 | $6,391 | $753,520 | $230,000 | $523,520 |
| 2023 | $6,391 | $849,840 | $130,000 | $719,840 |
| 2022 | $4,232 | $454,000 | $45,000 | $409,000 |
| 2021 | $5,312 | $454,000 | $45,000 | $409,000 |
| 2020 | $5,478 | $454,000 | $45,000 | $409,000 |
| 2019 | $5,350 | $475,631 | $0 | $0 |
| 2018 | $750 | $66,631 | $0 | $0 |
| 2017 | $0 | $0 | $0 | $0 |
Mortgage History
| Date | Status | Loan Amount | Loan Type |
|---|---|---|---|
| Previous Owner | $656,250 | New Conventional | |
| Previous Owner | $620,000 | New Conventional | |
| Previous Owner | $381,750 | New Conventional | |
| Previous Owner | $376,500 | New Conventional |
Deed History
| Date | Type | Sale Price | Title Company |
|---|---|---|---|
| Warranty Deed | -- | First American Title Insurance | |
| Special Warranty Deed | -- | None Listed On Document | |
| Warranty Deed | -- | First American Title | |
| Interfamily Deed Transfer | -- | Us Title Insurance Agency | |
| Warranty Deed | -- | Us Title Insurance Agency | |
| Warranty Deed | -- | Real Advantage Ttl Ins Agcy | |
| Special Warranty Deed | -- | Real Advantage Title Insuran |
Similar Homes in Kamas, UT
Source: Park City Board of REALTORS®
MLS Number: 12500081
APN: 00-0021-2454
- 13579 Hillclimb Ln
- 1099 Jett Dr Unit Z2
- 13639 N Freestyle Ln
- 1072 W Abigail Dr Unit 172
- 1072 W Abigail Dr
- 1052 W Cattail Ct Unit E1
- 1025 W Wasatch Spring Rd Unit Q5
- 1089 W Cattail Ct
- 1016 W Wasatch Spring Rd Unit X-4
- 1018 W Wasatch Spring Rd Unit X-3
- 1022 W Wasatch Spring Rd Unit X-2
- 1026 W Wasatch Spring Rd Unit X-1
- 866 W Carving Edge Ct
- 1076 W Wasatch Spring Rd Unit T-4
- 1082 W Wasatch Spring Rd Unit T-2
- 1086 W Wasatch Spring Rd Unit T-1
- 1106 W Wasatch Spring Rd
- 860 W Benjamin Place
