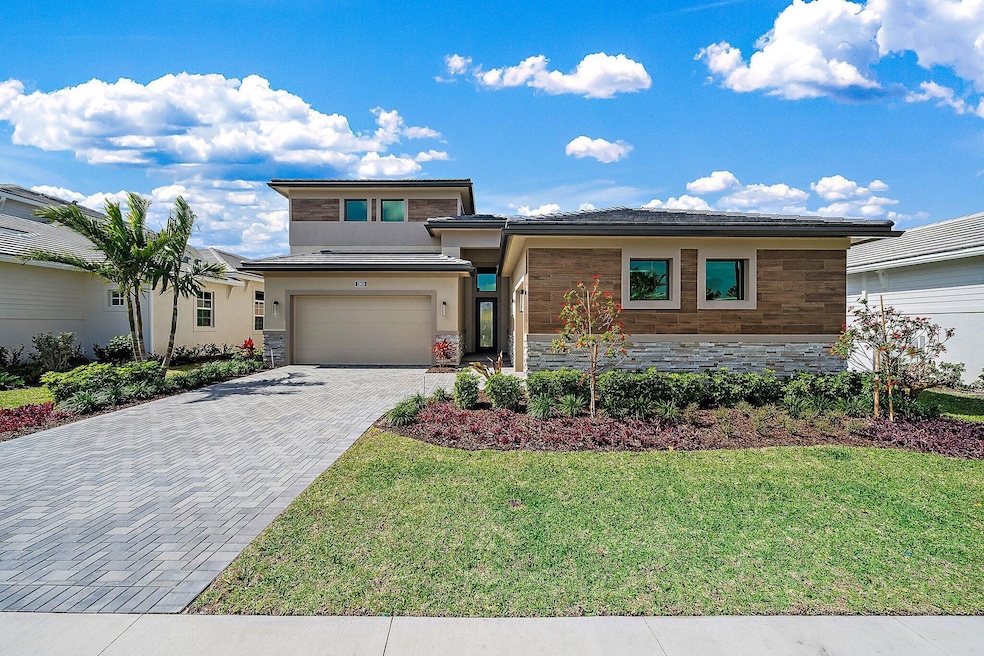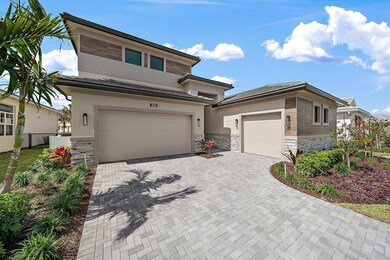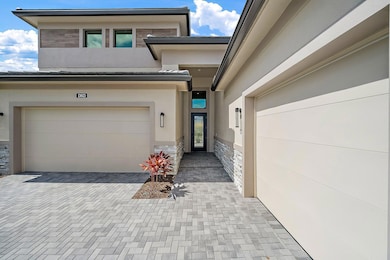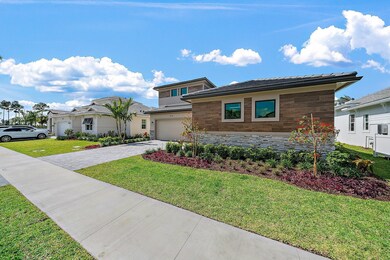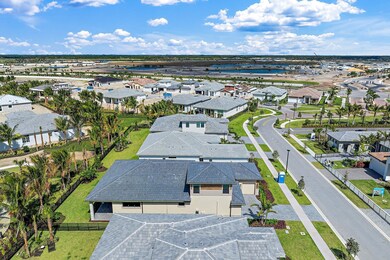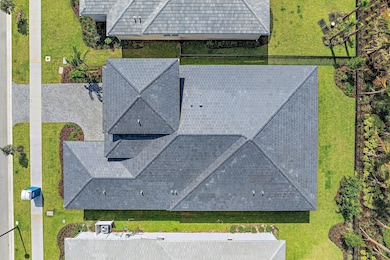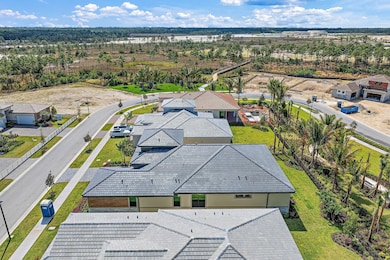
13613 Le Christine Dr Palm Beach Gardens, FL 33412
Avenir NeighborhoodEstimated payment $8,021/month
Highlights
- New Construction
- Gated Community
- Community Pool
- Pierce Hammock Elementary School Rated A-
- Great Room
- Tennis Courts
About This Home
**New Construction - Move In Ready** This brand-new Sydney floorplan, built by Kolter Homes, is located within the gated community of L'Ambiance at Avenir. This home offers 3 bedrooms and 4 1/2 bathrooms, including a second-floor bonus room and bathroom. The home also includes a 3-car garage, a 16' wide by 10' sliding impact glass door leading to the lanai, and an extended owner's bathroom shower. A wet bar has been added to the optional extended kitchen. The kitchen also includes a quartz island countertop with waterfall edges, a matching quartz backsplash and second tier upper cabinets.
Home Details
Home Type
- Single Family
Est. Annual Taxes
- $4,813
Year Built
- Built in 2025 | New Construction
Lot Details
- 8,451 Sq Ft Lot
- Property is zoned PDA(ci
HOA Fees
- $239 Monthly HOA Fees
Parking
- 3 Car Attached Garage
Home Design
- Concrete Roof
Interior Spaces
- 3,204 Sq Ft Home
- 2-Story Property
- Great Room
- Combination Kitchen and Dining Room
- Den
Kitchen
- Built-In Oven
- Cooktop
- Microwave
- Dishwasher
- Disposal
Flooring
- Laminate
- Tile
Bedrooms and Bathrooms
- 3 Bedrooms
- Walk-In Closet
- Dual Sinks
Laundry
- Dryer
- Washer
Home Security
- Security Gate
- Impact Glass
Schools
- Pierce Hammock Elementary School
- Osceola Creek Middle School
- Palm Beach Gardens High School
Additional Features
- Patio
- Central Heating and Cooling System
Listing and Financial Details
- Assessor Parcel Number 52414209030000350
- Seller Considering Concessions
Community Details
Overview
- Built by Kolter Homes
- Avenir Pod 20 Subdivision, Sydney Floorplan
Recreation
- Tennis Courts
- Pickleball Courts
- Community Pool
Security
- Gated Community
Map
Home Values in the Area
Average Home Value in this Area
Tax History
| Year | Tax Paid | Tax Assessment Tax Assessment Total Assessment is a certain percentage of the fair market value that is determined by local assessors to be the total taxable value of land and additions on the property. | Land | Improvement |
|---|---|---|---|---|
| 2024 | -- | $95,000 | -- | -- |
Property History
| Date | Event | Price | Change | Sq Ft Price |
|---|---|---|---|---|
| 04/21/2025 04/21/25 | Pending | -- | -- | -- |
| 03/19/2025 03/19/25 | For Sale | $1,324,990 | 0.0% | $414 / Sq Ft |
| 03/13/2025 03/13/25 | Pending | -- | -- | -- |
| 03/12/2025 03/12/25 | For Sale | $1,324,990 | 0.0% | $414 / Sq Ft |
| 03/05/2025 03/05/25 | Off Market | $1,324,990 | -- | -- |
| 02/13/2025 02/13/25 | For Sale | $1,324,990 | -- | $414 / Sq Ft |
Similar Homes in the area
Source: BeachesMLS
MLS Number: R11062072
APN: 52-41-42-09-03-000-0350
- 13609 Le Christine Dr
- 13613 Le Christine Dr
- 9513 Saint Germain Dr
- 9603 Saint Germain Dr
- 9611 Saint Germain Dr
- 13516 Cirrus Place
- 13512 Cirrus Place
- 10014 Skyloft St
- 10037 Heron Flock Dr
- 13135 Florida Crane Dr
- 10040 Heron Flock Dr
- 10044 Heron Flock Dr
- 13110 Florida Crane Dr
- 13190 Feathering Way
- 13179 Feathering Way
- 13175 Feathering Way
- 13166 Feathering Way
- 13171 Feathering Way
- 13147 Feathering Way
- 13143 Feathering Way
