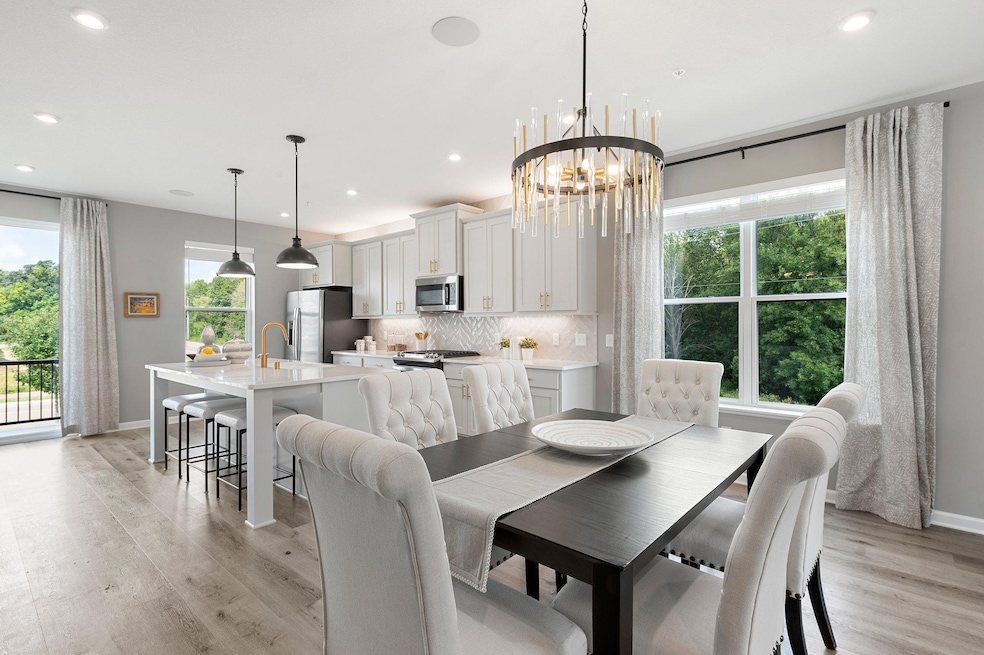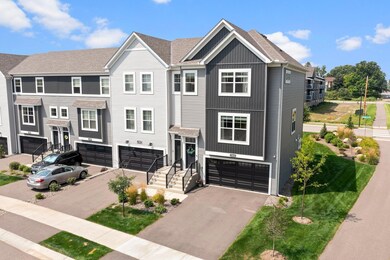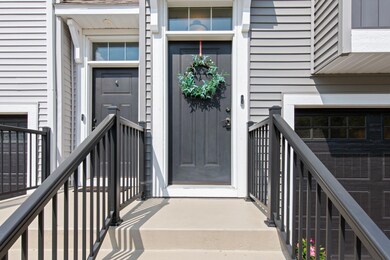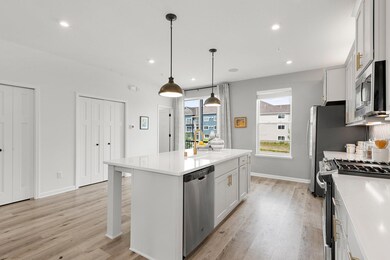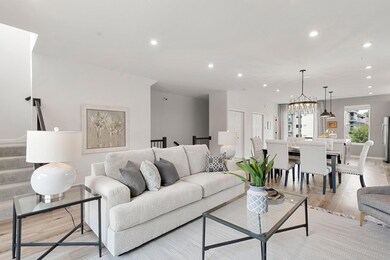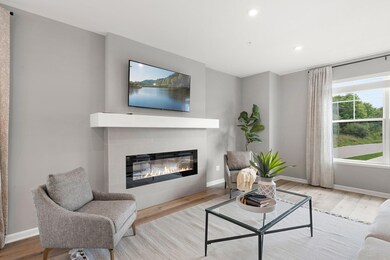
13615 Territorial Cir N Maple Grove, MN 55369
Highlights
- Deck
- Stainless Steel Appliances
- Storage Room
- Fernbrook Elementary School Rated A-
- The kitchen features windows
- Forced Air Heating and Cooling System
About This Home
As of December 2024This stunning 3-story end-unit townhome, built in 2021, feels like new construction and was originally the builder's model home, showcasing every possible upgrade. The open-concept layout is highlighted by LVP flooring throughout and a sleek quartz kitchen island perfect for entertaining. The kitchen features a gas range, stainless steel GE appliances, a herringbone backsplash, under-cabinet lighting, and top-of-the-line finishes, with ample closet space for a pantry. Just off the kitchen, a spacious deck provides an ideal spot for outdoor dining. The living room is a cozy yet modern space with an electric fireplace, perfect for relaxing evenings. The upper level hosts the luxurious primary bedroom, complete with an ensuite bathroom featuring a tiled shower, dual vanity, and a pass-through to the 12 x 5 walk-in closet. Two additional bedrooms, a full bathroom, and a convenient laundry room complete the upper floor. The lower level offers a versatile walk-out family room with durable LVP flooring and a large finished storage room, perfect for all your needs. The well-lit garage is equipped with recessed lighting, don't miss the additional finished storage space in the garage, ensuring plenty of room for organization. Located just steps from Elm Creek Reserve offering the perfect balance of outdoor living and convenience with bike paths, and walking trails. Commuters will appreciate the easy access to nearby freeways, ensuring a quick and smooth journey to work or city attractions.
Townhouse Details
Home Type
- Townhome
Est. Annual Taxes
- $5,003
Year Built
- Built in 2020
Lot Details
- 1,742 Sq Ft Lot
- Lot Dimensions are 30x61
HOA Fees
- $237 Monthly HOA Fees
Parking
- 2 Car Garage
- Tuck Under Garage
- Garage Door Opener
Home Design
- Pitched Roof
Interior Spaces
- 2,500 Sq Ft Home
- 2-Story Property
- Electric Fireplace
- Family Room
- Living Room with Fireplace
- Storage Room
Kitchen
- Microwave
- Dishwasher
- Stainless Steel Appliances
- Disposal
- The kitchen features windows
Bedrooms and Bathrooms
- 3 Bedrooms
Laundry
- Dryer
- Washer
Finished Basement
- Walk-Out Basement
- Basement Storage
Utilities
- Forced Air Heating and Cooling System
- Humidifier
Additional Features
- Air Exchanger
- Deck
Community Details
- Association fees include hazard insurance, lawn care, ground maintenance, professional mgmt, trash, snow removal
- Rowcal Association, Phone Number (651) 233-1307
- Territorial Greens East Subdivision
Listing and Financial Details
- Assessor Parcel Number 0311922340058
Map
Home Values in the Area
Average Home Value in this Area
Property History
| Date | Event | Price | Change | Sq Ft Price |
|---|---|---|---|---|
| 12/06/2024 12/06/24 | Sold | $438,000 | -1.6% | $175 / Sq Ft |
| 11/13/2024 11/13/24 | Pending | -- | -- | -- |
| 10/11/2024 10/11/24 | Price Changed | $445,000 | -1.1% | $178 / Sq Ft |
| 08/23/2024 08/23/24 | For Sale | $450,000 | -- | $180 / Sq Ft |
Tax History
| Year | Tax Paid | Tax Assessment Tax Assessment Total Assessment is a certain percentage of the fair market value that is determined by local assessors to be the total taxable value of land and additions on the property. | Land | Improvement |
|---|---|---|---|---|
| 2023 | $5,003 | $426,600 | $90,000 | $336,600 |
| 2022 | $8,630 | $420,400 | $75,000 | $345,400 |
| 2021 | $75 | $121,400 | $75,000 | $46,400 |
Mortgage History
| Date | Status | Loan Amount | Loan Type |
|---|---|---|---|
| Open | $350,400 | New Conventional | |
| Closed | $350,400 | New Conventional |
Deed History
| Date | Type | Sale Price | Title Company |
|---|---|---|---|
| Warranty Deed | $438,000 | Flex Title | |
| Warranty Deed | $438,000 | Flex Title | |
| Deed | $447,000 | -- | |
| Warranty Deed | $447,000 | None Listed On Document |
Similar Homes in Maple Grove, MN
Source: NorthstarMLS
MLS Number: 6588126
APN: 03-119-22-34-0058
- 13485 Territorial Cir N
- 13763 102nd Ct N
- 13810 102nd Ct N
- 13799 102nd Ct N
- 13823 102nd Ct N
- 9817 Zinnia Ln N
- 10376 Glacier Ln
- 10367 Glacier Ln N
- 10369 Glacier Ln N
- 10384 Glacier Ln N
- 10388 Glacier Ln
- 10361 Glacier Ln
- 13483 97th Ave N
- 10373 Glacier Ln
- 14401 103rd Place N
- 14433 103rd Place N
- 14447 103rd Place N
- 13438 96th Place N
- 10467 Harbor Ln N
- 10466 Harbor Ln N
