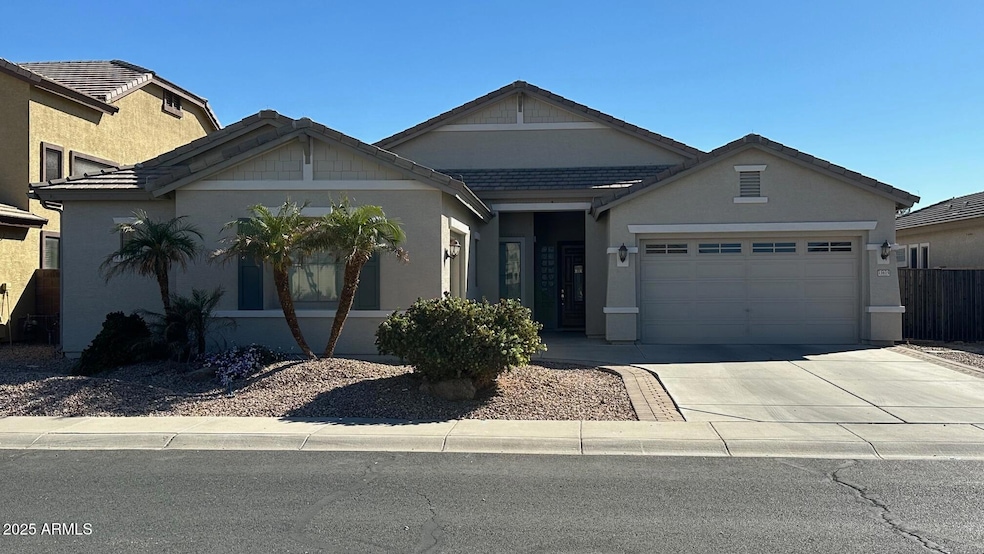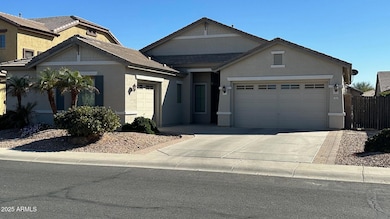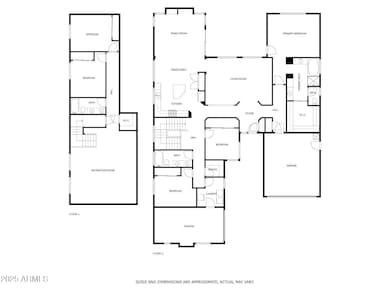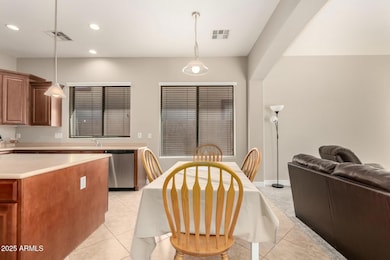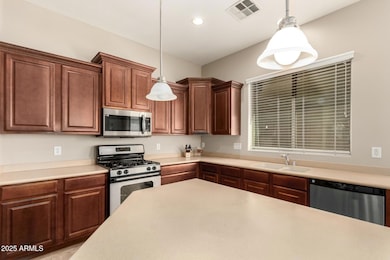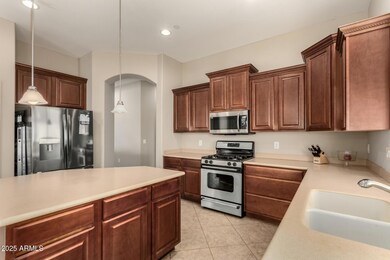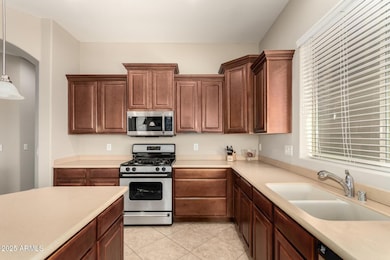
13615 W Merrell St Avondale, AZ 85392
Rancho Santa Fe NeighborhoodEstimated payment $3,842/month
Highlights
- Eat-In Kitchen
- Double Pane Windows
- Cooling Available
- Litchfield Elementary School Rated A-
- Dual Vanity Sinks in Primary Bathroom
- Tile Flooring
About This Home
Huge, 5 Bed, 3 Bath BASEMENT home in Fulton Estates. Beautiful ranch-style home with low-maintenance landscaping, a 3-car garage, and RV gate. Inside, a welcoming foyer leads to a bright, spacious living/dining area, new paint, neutral tile in high-traffic zones, and plush carpet in others. The family room connects to the kitchen and opens to the backyard for seamless entertaining. The eat-in kitchen includes staggered cabinets with crown molding, SS appliances, solid surface counters, an island, and a walk-in pantry. Primary bedroom has outdoor access, a full ensuite w/ dual sinks, makeup vanity, and a walk-in closet. In the basement, you'll find a large bonus room ideal for a game/entertainment center, cinema, or a home gym, 2 bedrooms and a full bath. 2 new A/C units w/ warranty! Enjoy relaxing in the backyard on the covered patio while sipping your favorite beverage. Desirable location, close to restaurants, markets, major roads, and easy access to the I-10. Hurry to see!
Home Details
Home Type
- Single Family
Est. Annual Taxes
- $3,036
Year Built
- Built in 2005
Lot Details
- 8,750 Sq Ft Lot
- Desert faces the front of the property
- Block Wall Fence
- Front and Back Yard Sprinklers
- Sprinklers on Timer
- Grass Covered Lot
HOA Fees
- $100 Monthly HOA Fees
Parking
- 2 Open Parking Spaces
- 3 Car Garage
Home Design
- Wood Frame Construction
- Tile Roof
- Stucco
Interior Spaces
- 3,728 Sq Ft Home
- 1-Story Property
- Ceiling Fan
- Double Pane Windows
- Washer and Dryer Hookup
- Basement
Kitchen
- Eat-In Kitchen
- Breakfast Bar
- Built-In Microwave
- Kitchen Island
Flooring
- Carpet
- Tile
Bedrooms and Bathrooms
- 5 Bedrooms
- Primary Bathroom is a Full Bathroom
- 3 Bathrooms
- Dual Vanity Sinks in Primary Bathroom
- Bathtub With Separate Shower Stall
Schools
- Palm Valley Elementary School
- Western Sky Middle School
- Millennium High School
Utilities
- Cooling Available
- Heating System Uses Natural Gas
Community Details
- Association fees include ground maintenance
- Fulton Association, Phone Number (623) 877-1396
- Built by Fulton Homes
- Fulton Estates Subdivision
Listing and Financial Details
- Tax Lot 39
- Assessor Parcel Number 508-02-466
Map
Home Values in the Area
Average Home Value in this Area
Tax History
| Year | Tax Paid | Tax Assessment Tax Assessment Total Assessment is a certain percentage of the fair market value that is determined by local assessors to be the total taxable value of land and additions on the property. | Land | Improvement |
|---|---|---|---|---|
| 2025 | $3,036 | $37,157 | -- | -- |
| 2024 | $3,684 | $35,388 | -- | -- |
| 2023 | $3,684 | $45,780 | $9,150 | $36,630 |
| 2022 | $3,587 | $35,910 | $7,180 | $28,730 |
| 2021 | $3,685 | $32,920 | $6,580 | $26,340 |
| 2020 | $3,576 | $31,070 | $6,210 | $24,860 |
| 2019 | $3,528 | $29,330 | $5,860 | $23,470 |
| 2018 | $3,477 | $28,630 | $5,720 | $22,910 |
| 2017 | $3,254 | $27,360 | $5,470 | $21,890 |
| 2016 | $3,144 | $25,120 | $5,020 | $20,100 |
| 2015 | $2,526 | $27,070 | $5,410 | $21,660 |
Property History
| Date | Event | Price | Change | Sq Ft Price |
|---|---|---|---|---|
| 03/27/2025 03/27/25 | Price Changed | $624,999 | 0.0% | $168 / Sq Ft |
| 02/21/2025 02/21/25 | For Sale | $625,000 | 0.0% | $168 / Sq Ft |
| 03/15/2014 03/15/14 | Rented | $1,695 | -5.8% | -- |
| 03/07/2014 03/07/14 | Under Contract | -- | -- | -- |
| 02/11/2014 02/11/14 | For Rent | $1,800 | +10.4% | -- |
| 10/09/2013 10/09/13 | Rented | $1,630 | -9.4% | -- |
| 10/01/2013 10/01/13 | Under Contract | -- | -- | -- |
| 09/16/2013 09/16/13 | For Rent | $1,800 | 0.0% | -- |
| 09/13/2013 09/13/13 | Sold | $325,000 | -7.1% | $87 / Sq Ft |
| 08/30/2013 08/30/13 | Pending | -- | -- | -- |
| 08/07/2013 08/07/13 | For Sale | $350,000 | -- | $94 / Sq Ft |
Deed History
| Date | Type | Sale Price | Title Company |
|---|---|---|---|
| Interfamily Deed Transfer | -- | First American Title Ins Co | |
| Warranty Deed | $325,000 | Title Management Agency Of A | |
| Cash Sale Deed | $350,000 | Empire Title Agency Of Az Ll | |
| Interfamily Deed Transfer | -- | Land Title Agency Of Az Inc | |
| Warranty Deed | $590,000 | Land Title Agency Of Az Inc | |
| Special Warranty Deed | $507,254 | The Talon Group Tempe Supers | |
| Cash Sale Deed | $341,897 | The Talon Group Tempe Supers |
Mortgage History
| Date | Status | Loan Amount | Loan Type |
|---|---|---|---|
| Open | $350,000 | Credit Line Revolving | |
| Closed | $241,000 | Credit Line Revolving | |
| Closed | $210,000 | New Conventional | |
| Closed | $155,000 | New Conventional | |
| Previous Owner | $560,000 | Unknown | |
| Previous Owner | $262,500 | Unknown | |
| Previous Owner | $118,000 | Unknown | |
| Previous Owner | $472,000 | Purchase Money Mortgage | |
| Previous Owner | $75,000 | Credit Line Revolving | |
| Previous Owner | $400,000 | New Conventional |
Similar Homes in the area
Source: Arizona Regional Multiple Listing Service (ARMLS)
MLS Number: 6822069
APN: 508-02-466
- 13615 W Merrell St
- 10630 W Pinchot Ave
- 13506 W Earll Dr
- 2801 N Litchfield Rd Unit 54
- 2741 N 137th Ave
- 13750 W Roanoke Ave
- 3220 N 136th Dr
- 13350 W La Reata Ave
- 13820 W Cheery Lynn Rd
- 3253 N 138th Ave
- 13534 Fairway Loop S
- 13348 W Cambridge Ave
- 13533 W Cypress St
- 13259 W Flower St
- 13155 W Monterey Way
- 13562 W Cypress St
- 13259 W Mulberry Dr
- 13587 W Cypress St
- 3410 N 131st Ln
- 13612 W Cypress St
