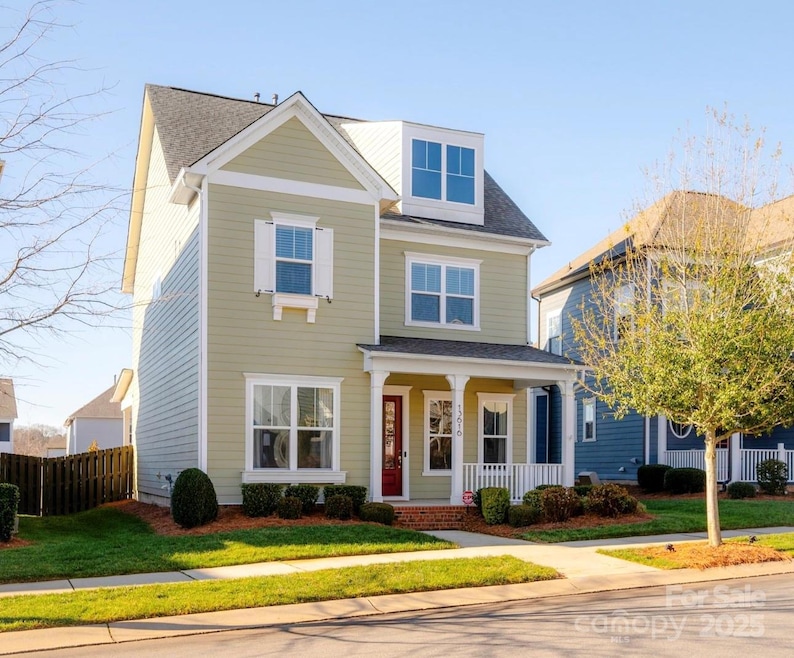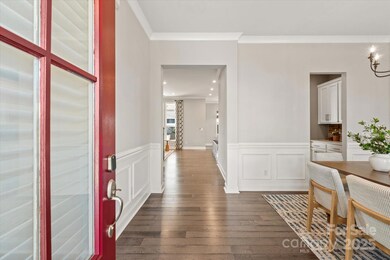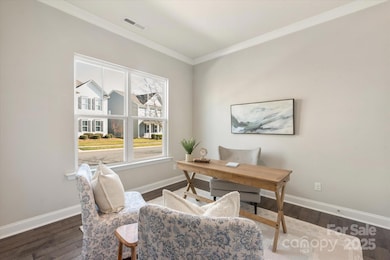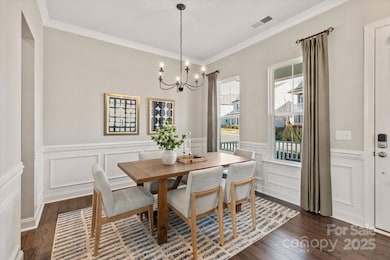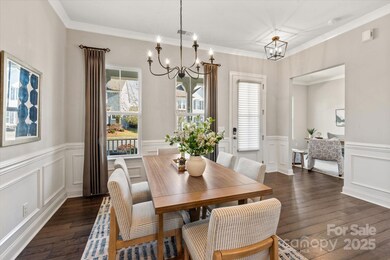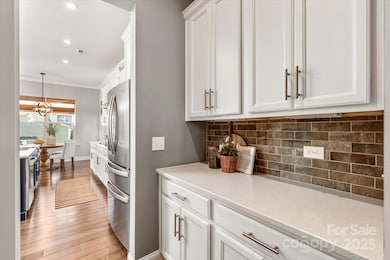
13616 Jacks Ln Pineville, NC 28134
Highlights
- Open Floorplan
- Transitional Architecture
- Community Pool
- Clubhouse
- Mud Room
- Tennis Courts
About This Home
As of March 2025Discover a fresh start in this timeless McCullough retreat with 3 bedrooms and 2.5 baths across two beautifully designed stories. The interior features earthy tones, hardwood floors, upgraded lighting, and custom trim. The main floor offers functionality with an impressive office, perfect for remote work. The sunlit kitchen, a culinary dream, includes crafted cabinetry, a generous island with quartz countertops, and a butler's pantry. Enjoy morning coffee in the breakfast nook overlooking your future backyard oasis. The owner's suite offers a splendid ensuite with an oversized shower, seating bench, dual vanities, and walk-in closet. Additional bedrooms, full bath, and laundry on the 2nd level. Enjoy manicured outdoor living with a fire pit, covered patio, and lighted path to a detached 2-car garage. Exceptional amenities include 2 pools, playgrounds, clubhouse, pickleball/tennis court, dog parks, and fitness center, plus HOA-covered lawn maintenance.
Last Agent to Sell the Property
COMPASS Brokerage Email: nelvia.bullock@compass.com License #102133

Home Details
Home Type
- Single Family
Est. Annual Taxes
- $3,739
Year Built
- Built in 2019
Lot Details
- Back Yard Fenced
- Cleared Lot
- Property is zoned RMX
HOA Fees
- $175 Monthly HOA Fees
Parking
- 2 Car Detached Garage
Home Design
- Transitional Architecture
- Slab Foundation
Interior Spaces
- 2-Story Property
- Open Floorplan
- Wired For Data
- Ceiling Fan
- Mud Room
- Family Room with Fireplace
- Vinyl Flooring
- Pull Down Stairs to Attic
Kitchen
- Oven
- Gas Cooktop
- Microwave
- Dishwasher
- Kitchen Island
- Disposal
Bedrooms and Bathrooms
- 3 Bedrooms
- Walk-In Closet
Laundry
- Dryer
- Washer
Outdoor Features
- Covered patio or porch
Schools
- Pineville Elementary School
- Quail Hollow Middle School
- Ballantyne Ridge High School
Utilities
- Forced Air Heating and Cooling System
- Heating System Uses Natural Gas
- Cable TV Available
Listing and Financial Details
- Assessor Parcel Number 221-019-14
Community Details
Overview
- Kuester Association, Phone Number (803) 802-0004
- Built by Pulte
- Mccullough Subdivision
- Mandatory home owners association
Amenities
- Picnic Area
- Clubhouse
Recreation
- Tennis Courts
- Sport Court
- Community Playground
- Community Pool
- Dog Park
Map
Home Values in the Area
Average Home Value in this Area
Property History
| Date | Event | Price | Change | Sq Ft Price |
|---|---|---|---|---|
| 03/27/2025 03/27/25 | Sold | $593,000 | -1.2% | $260 / Sq Ft |
| 02/20/2025 02/20/25 | Pending | -- | -- | -- |
| 02/14/2025 02/14/25 | For Sale | $600,000 | -- | $263 / Sq Ft |
Tax History
| Year | Tax Paid | Tax Assessment Tax Assessment Total Assessment is a certain percentage of the fair market value that is determined by local assessors to be the total taxable value of land and additions on the property. | Land | Improvement |
|---|---|---|---|---|
| 2023 | $3,739 | $480,400 | $120,000 | $360,400 |
| 2022 | $3,118 | $325,100 | $85,000 | $240,100 |
| 2021 | $3,118 | $325,100 | $85,000 | $240,100 |
| 2020 | $1,953 | $85,000 | $85,000 | $0 |
| 2019 | $82 | $85,000 | $85,000 | $0 |
| 2018 | $842 | $0 | $0 | $0 |
Mortgage History
| Date | Status | Loan Amount | Loan Type |
|---|---|---|---|
| Open | $563,350 | New Conventional | |
| Closed | $563,350 | New Conventional | |
| Previous Owner | $140,000 | New Conventional |
Deed History
| Date | Type | Sale Price | Title Company |
|---|---|---|---|
| Warranty Deed | $593,000 | None Listed On Document | |
| Warranty Deed | $593,000 | None Listed On Document | |
| Special Warranty Deed | $360,000 | None Available |
Similar Homes in the area
Source: Canopy MLS (Canopy Realtor® Association)
MLS Number: 4221429
APN: 221-019-14
- 13813 Jacks Ln
- 13923 Jacks Ln
- 1117 Cedar Park Dr
- 2311 Lochview St
- 8715 Gladden Hill Ln
- 15307 Country Lake Dr
- 212 Primrose Walk
- 15402 Country Lake Dr
- 725 Rock Lake Glen
- 810 Rock Lake Glen
- 739 Ivy Trail Way
- 656 Hosta Dr
- 513 Buttercup Way
- 1082 Dorsey Dr
- 1033 Lilly Pond Dr
- 2019 Taylorcrest Dr
- 1003 Dorsey Dr
- 269 Loch Stone St
- 281 Loch Stone St
- 1108 Cone Ave
