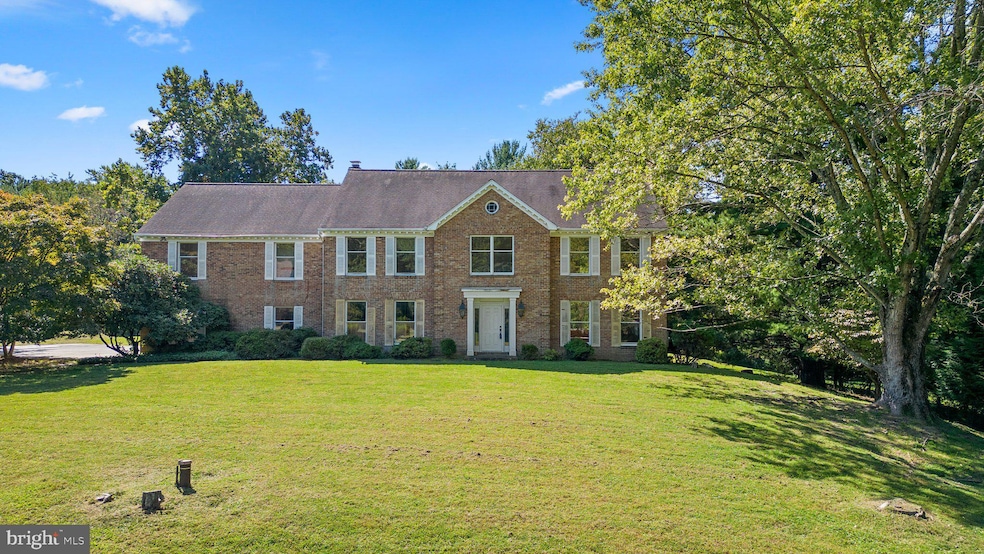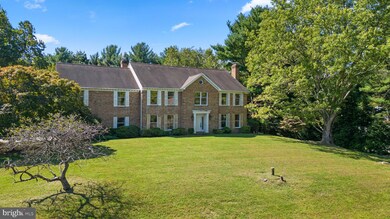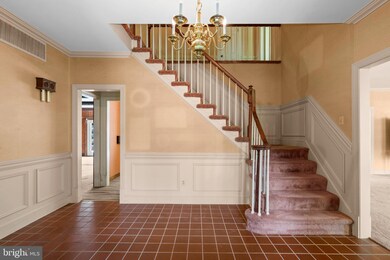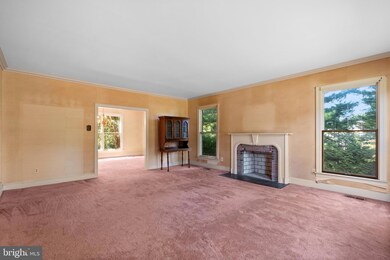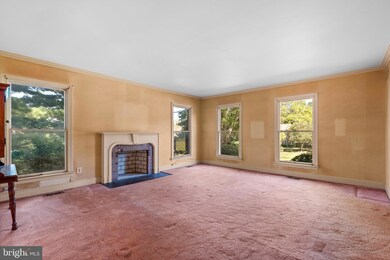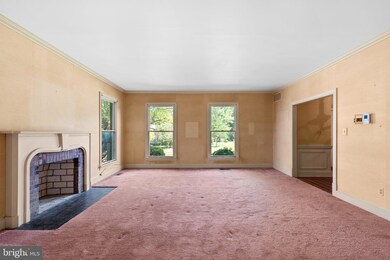
13616 Maidstone Ln Potomac, MD 20854
Highlights
- Colonial Architecture
- Traditional Floor Plan
- 3 Fireplaces
- Travilah Elementary Rated A
- Garden View
- No HOA
About This Home
As of October 2024Property is being sold strictly "as-is"! Any offers received will be reviewed after the offer deadline of 9:00PM SEPTEMBER 17TH, PLEASE ALLOW 48 HOURS FOR SELLER RESPONSE, DO NOT INCLUDE RESPONSE DEADLINES IN YOUR OFFER.
***OPPORTUNITY KNOCKS*** RENOVATE in highly sought-after River's Edge, this property offers the perfect blend of privacy, convenience, and opportunity for customization. Ideally positioned between River Road, with quick access to Washington, D.C., Bethesda, and Virginia, and major routes like Travillah, Rockville, Gaithersburg, Esworthy, Seneca, Route 28, and Route 118 to Germantown, this home is perfect for both work and leisure. Just a short drive from Pennyfield Lock and only 5 miles from the scenic Potomac River / Great Falls, you'll enjoy the convenience of nearby shopping, easy commutes, and abundant recreational activities.
Appreciate the proximity to a variety of prestigious public & private schools. Set towards the back of a quiet, well-established neighborhood, the home provides a peaceful retreat with a strong sense of community. The area is known for its safety, with no reported thefts in the immediate vicinity, and daily sightings of deer and foxes add to the tranquil, natural environment. This home is a true renovation opportunity, allowing you to update its original features to meet modern tastes and preferences. Key highlights include an unfinished walk-out basement with a sliding glass door and daylight window, offering potential for additional living or entertainment space. The expansive 2-acre lot provides plenty of room for outdoor activities, gardens, or future expansions. The kitchen overlooks a serene, verdant backyard, creating an ideal setting for cooking and relaxation. Three fireplaces throughout the home provide warmth and charm, while the generously sized rooms offer flexibility for various layouts and uses. An inviting entryway, elegant millwork, and classic wood cabinetry add timeless character to the home.
In addition, the property features a convenient back staircase for easy access between floors and a main-level laundry room to simplify daily living. This home offers the perfect foundation for creating your dream space. With its prime location, expansive lot, and charming features, the possibilities are endless for transforming this house into a modern masterpiece tailored to your lifestyle in a peaceful, desirable neighborhood.
Home Details
Home Type
- Single Family
Est. Annual Taxes
- $12,184
Year Built
- Built in 1979
Lot Details
- 2 Acre Lot
- Cul-De-Sac
- Open Lot
- Back and Front Yard
- Property is zoned RE2
Parking
- 2 Car Attached Garage
- Side Facing Garage
- Driveway
Home Design
- Colonial Architecture
- Brick Exterior Construction
- Concrete Perimeter Foundation
Interior Spaces
- Property has 3 Levels
- Traditional Floor Plan
- Crown Molding
- 3 Fireplaces
- Fireplace Mantel
- Brick Fireplace
- Family Room Off Kitchen
- Formal Dining Room
- Carpet
- Garden Views
Kitchen
- Eat-In Kitchen
- Double Oven
- Stove
- Cooktop
- Dishwasher
- Disposal
Bedrooms and Bathrooms
- 5 Bedrooms
- Walk-In Closet
Laundry
- Laundry on main level
- Dryer
- Washer
Basement
- Walk-Out Basement
- Basement with some natural light
Schools
- Travilah Elementary School
- Robert Frost Middle School
- Thomas S. Wootton High School
Utilities
- Central Air
- Heat Pump System
- Public Hookup Available For Water
- Well
- Electric Water Heater
- Septic Tank
Community Details
- No Home Owners Association
- Rivers Edge Subdivision
Listing and Financial Details
- Tax Lot 33
- Assessor Parcel Number 160601827234
Map
Home Values in the Area
Average Home Value in this Area
Property History
| Date | Event | Price | Change | Sq Ft Price |
|---|---|---|---|---|
| 10/10/2024 10/10/24 | Sold | $1,150,000 | -4.2% | $254 / Sq Ft |
| 09/11/2024 09/11/24 | For Sale | $1,200,000 | -- | $265 / Sq Ft |
Tax History
| Year | Tax Paid | Tax Assessment Tax Assessment Total Assessment is a certain percentage of the fair market value that is determined by local assessors to be the total taxable value of land and additions on the property. | Land | Improvement |
|---|---|---|---|---|
| 2024 | $12,184 | $1,002,400 | $508,200 | $494,200 |
| 2023 | $5,601 | $979,833 | $0 | $0 |
| 2022 | $10,459 | $957,267 | $0 | $0 |
| 2021 | $9,758 | $934,700 | $484,000 | $450,700 |
| 2020 | $9,758 | $902,133 | $0 | $0 |
| 2019 | $9,379 | $869,567 | $0 | $0 |
| 2018 | $9,028 | $837,000 | $484,000 | $353,000 |
| 2017 | $9,181 | $835,600 | $0 | $0 |
| 2016 | $8,521 | $834,200 | $0 | $0 |
| 2015 | $8,521 | $832,800 | $0 | $0 |
| 2014 | $8,521 | $832,167 | $0 | $0 |
Mortgage History
| Date | Status | Loan Amount | Loan Type |
|---|---|---|---|
| Open | $350,000 | New Conventional | |
| Previous Owner | $111,400 | Stand Alone Second |
Deed History
| Date | Type | Sale Price | Title Company |
|---|---|---|---|
| Deed | -- | None Listed On Document | |
| Interfamily Deed Transfer | -- | First American Title Els | |
| Deed | -- | -- | |
| Deed | -- | -- |
Similar Homes in Potomac, MD
Source: Bright MLS
MLS Number: MDMC2147096
APN: 06-01827234
- 12017 Evening Ride Dr
- 12436 Bacall Ln
- 12212 Drews Ct
- 12405 Bacall Ln
- 13105 Brushwood Way
- 13223 Query Mill Rd
- 9884 River Chase Way
- 10112 High Hill Ct
- 13405 Query Mill Rd
- 101 Jefferson Run Rd
- 13204 Lantern Hollow Dr
- 11801 Stoney Creek Rd
- 121 Yarnick Rd
- 12020 Wetherfield Ln
- 13713 Esworthy Rd
- 9560 Edmonston Dr
- 13320 Signal Tree Ln
- 11509 Lake Potomac Dr
- 249 Springvale Rd
- 247 Springvale Rd
