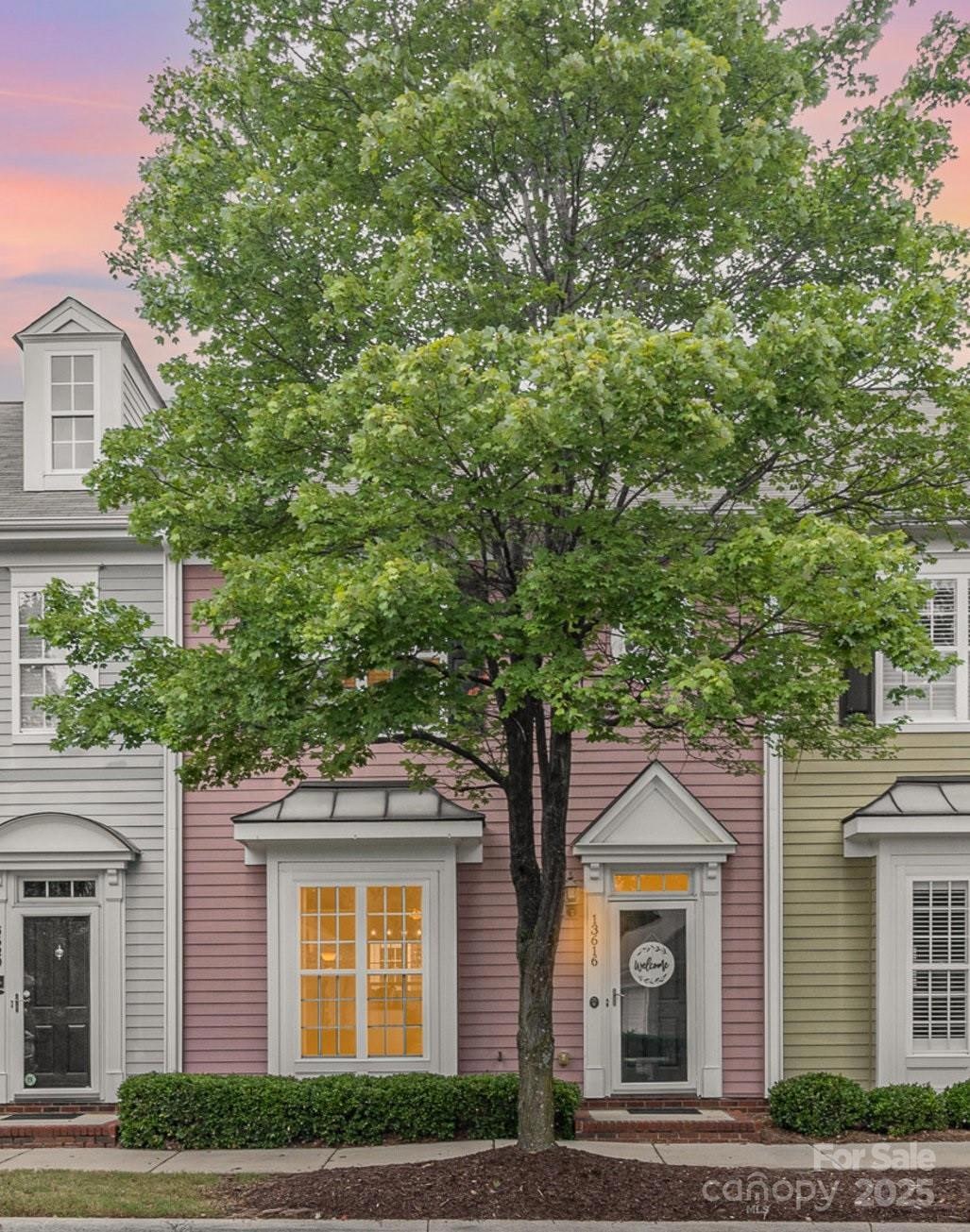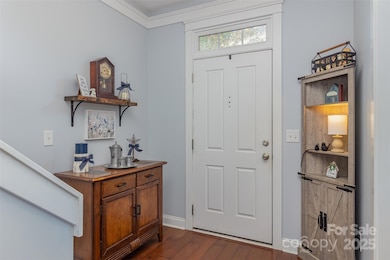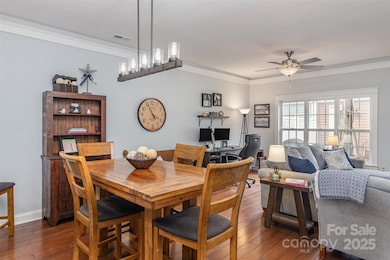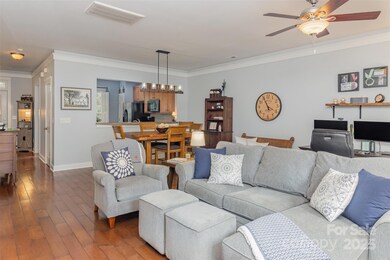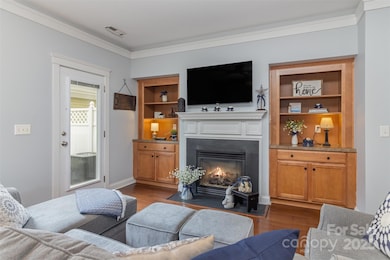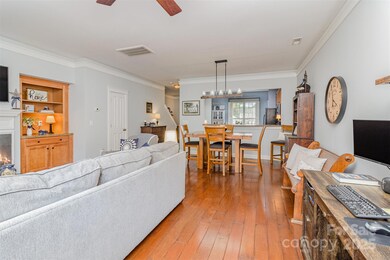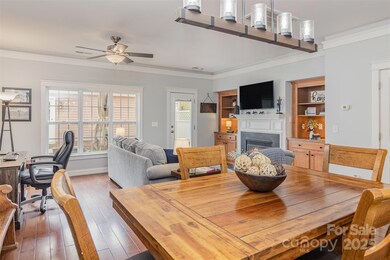
13616 Morehouse St Huntersville, NC 28078
Highlights
- 2 Car Detached Garage
- Forced Air Heating and Cooling System
- Ceiling Fan
- Huntersville Elementary School Rated A-
About This Home
As of March 2025This 3-bedroom, 2.5-bathroom townhome in the sought-after Monteith Park community of Huntersville is waiting for you! The open floor plan and modern finishes are perfect for entertaining or relaxing. Large two car garage included. Enjoy the outdoors with your own patio/garden with newly installed turf. Enjoy the community pool, walking trails, large green space and clubhouse. Schedule a showing today!
List of recent updates:
Ceiling repainted downstairs in 2024 /
Water heater replaced 2024 /
Landscaping out front updated by HOA /
Bedroom carpets upstairs completed by previous owners in December 2022 /
Current owners updated stairway carpets January 2023 /
All three bedrooms have newly installed ceilings fans in 2023 /
Flooring in the two upstairs bathrooms and laundry room updated in 2023 /
Shower upstairs replaced tile and new faucets and new lights in master bathroom 2023
Last Agent to Sell the Property
EXP Realty LLC Brokerage Email: wes.nguyen@exprealty.com License #265542

Townhouse Details
Home Type
- Townhome
Est. Annual Taxes
- $2,619
Year Built
- Built in 2007
HOA Fees
- $267 Monthly HOA Fees
Parking
- 2 Car Detached Garage
- On-Street Parking
Home Design
- Slab Foundation
Interior Spaces
- 2-Story Property
- Ceiling Fan
- Living Room with Fireplace
Kitchen
- Electric Range
- Microwave
- Plumbed For Ice Maker
- Dishwasher
- Disposal
Bedrooms and Bathrooms
- 3 Bedrooms
Schools
- Huntersville Elementary School
- Bailey Middle School
- William Amos Hough High School
Utilities
- Forced Air Heating and Cooling System
- Vented Exhaust Fan
- Heating System Uses Natural Gas
- Gas Water Heater
Community Details
- Csi Beth Wilkins Association, Phone Number (704) 987-1394
- Monteith Park Subdivision
- Mandatory home owners association
Listing and Financial Details
- Assessor Parcel Number 009-344-37
Map
Home Values in the Area
Average Home Value in this Area
Property History
| Date | Event | Price | Change | Sq Ft Price |
|---|---|---|---|---|
| 03/20/2025 03/20/25 | Sold | $345,000 | -1.4% | $237 / Sq Ft |
| 02/23/2025 02/23/25 | Pending | -- | -- | -- |
| 02/19/2025 02/19/25 | Price Changed | $349,900 | -2.8% | $240 / Sq Ft |
| 01/23/2025 01/23/25 | For Sale | $359,900 | 0.0% | $247 / Sq Ft |
| 01/22/2025 01/22/25 | Off Market | $359,900 | -- | -- |
| 12/29/2024 12/29/24 | Price Changed | $359,900 | -1.1% | $247 / Sq Ft |
| 11/14/2024 11/14/24 | Price Changed | $364,000 | -1.1% | $250 / Sq Ft |
| 09/27/2024 09/27/24 | For Sale | $367,900 | +8.2% | $252 / Sq Ft |
| 01/12/2023 01/12/23 | Sold | $340,000 | +75.3% | $235 / Sq Ft |
| 06/16/2017 06/16/17 | Sold | $194,000 | -2.5% | $127 / Sq Ft |
| 05/11/2017 05/11/17 | Pending | -- | -- | -- |
| 03/02/2017 03/02/17 | For Sale | $199,000 | -- | $131 / Sq Ft |
Tax History
| Year | Tax Paid | Tax Assessment Tax Assessment Total Assessment is a certain percentage of the fair market value that is determined by local assessors to be the total taxable value of land and additions on the property. | Land | Improvement |
|---|---|---|---|---|
| 2023 | $2,619 | $333,800 | $75,000 | $258,800 |
| 2022 | $1,876 | $199,600 | $55,000 | $144,600 |
| 2021 | $1,859 | $199,600 | $55,000 | $144,600 |
| 2020 | $1,750 | $199,600 | $55,000 | $144,600 |
| 2019 | $1,828 | $199,600 | $55,000 | $144,600 |
| 2018 | $1,900 | $158,500 | $27,000 | $131,500 |
| 2017 | $1,872 | $158,500 | $27,000 | $131,500 |
| 2016 | $1,869 | $158,500 | $27,000 | $131,500 |
| 2015 | $1,865 | $158,500 | $27,000 | $131,500 |
| 2014 | $1,863 | $162,800 | $27,000 | $135,800 |
Mortgage History
| Date | Status | Loan Amount | Loan Type |
|---|---|---|---|
| Open | $276,000 | New Conventional | |
| Previous Owner | $272,000 | Construction | |
| Previous Owner | $181,000 | New Conventional | |
| Previous Owner | $188,180 | New Conventional | |
| Previous Owner | $145,800 | New Conventional | |
| Previous Owner | $147,155 | New Conventional | |
| Previous Owner | $138,336 | Purchase Money Mortgage |
Deed History
| Date | Type | Sale Price | Title Company |
|---|---|---|---|
| Warranty Deed | $345,000 | None Listed On Document | |
| Warranty Deed | $340,000 | -- | |
| Warranty Deed | $194,000 | None Available | |
| Warranty Deed | $162,000 | None Available | |
| Interfamily Deed Transfer | -- | None Available | |
| Warranty Deed | $155,000 | None Available | |
| Special Warranty Deed | $173,000 | None Available |
Similar Homes in the area
Source: Canopy MLS (Canopy Realtor® Association)
MLS Number: 4185586
APN: 009-344-37
- 15236 Waterfront Dr
- 14911 Barnsbury Dr
- 15810 Cletus Brawley Rd
- 505 Southland Rd
- 14541 Holly Springs Dr
- 16606 Spruell St
- 16607 Spruell St
- 14462 Holly Springs Dr
- 15604 Waterfront Dr
- 603 Canadice Rd
- 308 Southland Rd
- 9832 Sunriver Rd
- 10101 Bayart Way
- 104 Aurora Ln
- 15208 Old Statesville Rd Unit 154
- 16103 Greenfarm Rd
- 15105 Old Statesville Rd
- 15323 Barnsbury Dr
- 9904 Duane Ct
- 1239 Yellow Springs Dr
