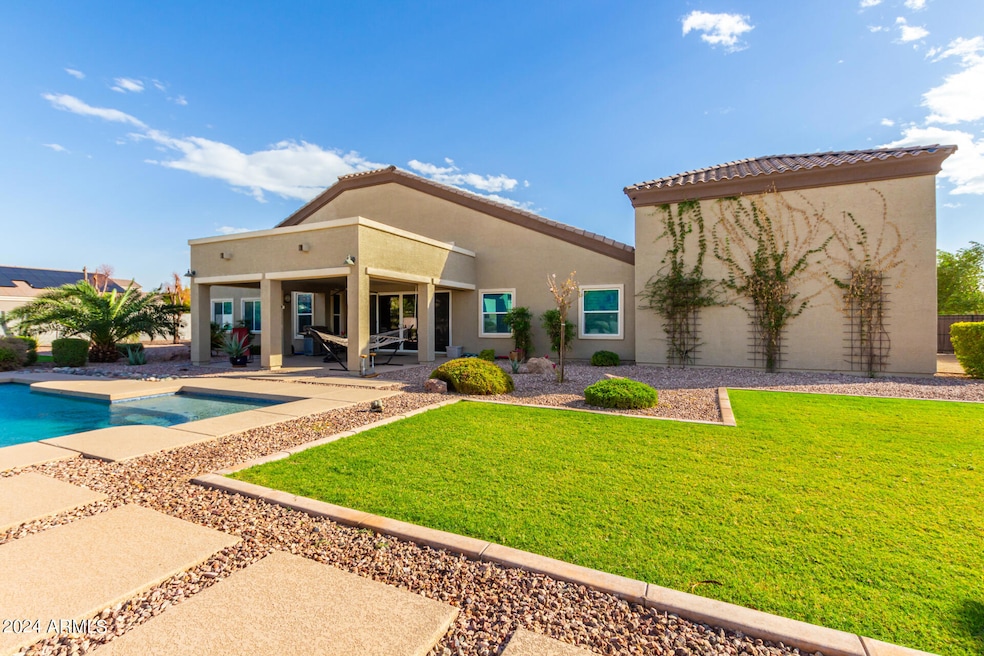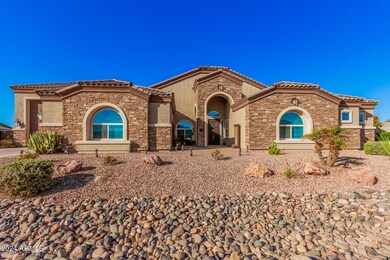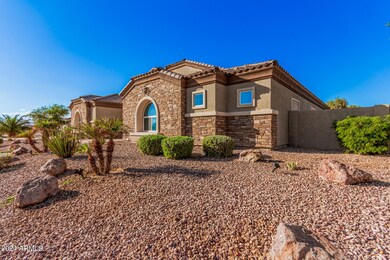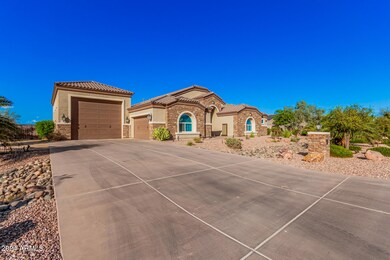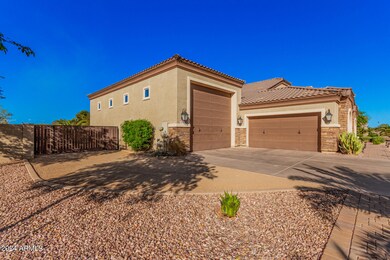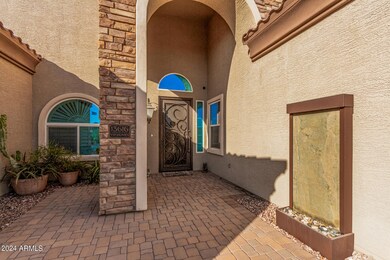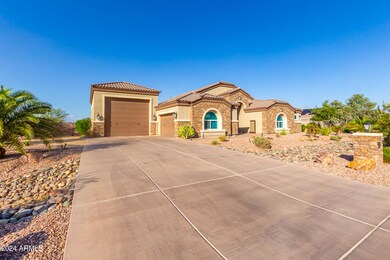
13616 W Ocotillo Rd Glendale, AZ 85307
Litchfield NeighborhoodHighlights
- Private Pool
- RV Garage
- 0.81 Acre Lot
- Canyon View High School Rated A-
- RV Parking in Community
- Mountain View
About This Home
As of February 2025A UNIQUE find! Spectacular 4-bedroom home in the highly sought-after Luke Ranch Estates is a dream come true! Starting with a sided 2-car garage, RV garage, RV gate, striking stone accents, extended driveway, and a mature desert landscape. The home exudes elegance throughout! Attention to detail is evident in the plantation shutters that grace the windows, complemented by neutral paint, abundant natural light, archways, stylish light fixtures, dramatic high ceilings, and tasteful flooring - carpet & wood-look tile. You'll LOVE the formal dining room and a desirable great room paired with multi-sliding doors that effortlessly blend indoor & outdoor living! The gourmet kitchen boasts high-end SS appliances w/wall ovens, solid-surface counters, mosaic tile backsplash, & a huge 2-tier island This home is a former Model home. The walk-in pantry, wine rack, and a plethora of cabinetry ensure ample storage. The den provides versatility! The oversized owner's retreat promises a restful night's sleep, featuring a vaulted ceiling and a barn door that opens to the lavish ensuite with two vanities, a soaking tub, a tiled shower, & a sizable walk-in closet. The secondary bedrooms also include their own walk-in closets & private bathrooms. PLUS! As a bonus, this gem has an attached guest house with a bedroom, living area, & a kitchenette. Laundry room with a sink & cabinetry. Beyond the interiors, the RESORT-STYLE backyard holds its own charm! Designed for relaxing & entertaining, it showcases a covered patio, lush lawns, a firepit, well-laid pavers, and a sparkling pool for year-round enjoyment. This gem has it all. See it! Love it! Live it! Seller wants it SOLD! Motivated..
Home Details
Home Type
- Single Family
Est. Annual Taxes
- $3,805
Year Built
- Built in 2018
Lot Details
- 0.81 Acre Lot
- Desert faces the front of the property
- Block Wall Fence
- Front and Back Yard Sprinklers
- Grass Covered Lot
HOA Fees
- $124 Monthly HOA Fees
Parking
- 6 Car Direct Access Garage
- Garage ceiling height seven feet or more
- Side or Rear Entrance to Parking
- Garage Door Opener
- RV Garage
- Golf Cart Garage
Home Design
- Wood Frame Construction
- Spray Foam Insulation
- Tile Roof
- Stone Exterior Construction
- Stucco
Interior Spaces
- 3,940 Sq Ft Home
- 1-Story Property
- Wet Bar
- Vaulted Ceiling
- Ceiling Fan
- Double Pane Windows
- Wood Frame Window
- Solar Screens
- Mountain Views
Kitchen
- Eat-In Kitchen
- Breakfast Bar
- Built-In Microwave
- Kitchen Island
- Granite Countertops
Flooring
- Wood
- Carpet
- Tile
Bedrooms and Bathrooms
- 4 Bedrooms
- Primary Bathroom is a Full Bathroom
- 4 Bathrooms
- Dual Vanity Sinks in Primary Bathroom
- Bathtub With Separate Shower Stall
Accessible Home Design
- Accessible Hallway
- No Interior Steps
Outdoor Features
- Private Pool
- Covered patio or porch
- Fire Pit
- Playground
Schools
- Dreaming Summit Elementary School
- Western Sky Middle School
- Millennium High School
Utilities
- Refrigerated Cooling System
- Heating Available
- Water Filtration System
- Septic Tank
- High Speed Internet
- Cable TV Available
Listing and Financial Details
- Tax Lot 2
- Assessor Parcel Number 501-57-940
Community Details
Overview
- Association fees include ground maintenance
- Luke Ranch Estates Association, Phone Number (480) 422-0882
- Built by VIP Homes
- Luke Ranch Estates Subdivision
- RV Parking in Community
Recreation
- Community Playground
- Bike Trail
Map
Home Values in the Area
Average Home Value in this Area
Property History
| Date | Event | Price | Change | Sq Ft Price |
|---|---|---|---|---|
| 02/28/2025 02/28/25 | Sold | $1,050,000 | -5.4% | $266 / Sq Ft |
| 02/08/2025 02/08/25 | Pending | -- | -- | -- |
| 12/18/2024 12/18/24 | Price Changed | $1,110,000 | -0.8% | $282 / Sq Ft |
| 11/24/2024 11/24/24 | Price Changed | $1,119,000 | -1.8% | $284 / Sq Ft |
| 10/19/2024 10/19/24 | For Sale | $1,139,000 | +34.0% | $289 / Sq Ft |
| 03/20/2020 03/20/20 | Sold | $850,000 | -10.5% | $216 / Sq Ft |
| 01/24/2020 01/24/20 | Price Changed | $949,900 | -4.1% | $241 / Sq Ft |
| 01/17/2020 01/17/20 | Price Changed | $990,000 | -1.0% | $251 / Sq Ft |
| 01/10/2020 01/10/20 | Price Changed | $999,900 | +11.0% | $254 / Sq Ft |
| 01/06/2020 01/06/20 | Price Changed | $900,900 | -12.1% | $229 / Sq Ft |
| 05/10/2019 05/10/19 | For Sale | $1,025,000 | -- | $260 / Sq Ft |
Tax History
| Year | Tax Paid | Tax Assessment Tax Assessment Total Assessment is a certain percentage of the fair market value that is determined by local assessors to be the total taxable value of land and additions on the property. | Land | Improvement |
|---|---|---|---|---|
| 2025 | $3,805 | $59,455 | -- | -- |
| 2024 | $4,979 | $56,624 | -- | -- |
| 2023 | $4,979 | $74,600 | $14,920 | $59,680 |
| 2022 | $4,763 | $67,370 | $13,470 | $53,900 |
| 2021 | $5,079 | $66,900 | $13,380 | $53,520 |
| 2020 | $5,049 | $47,600 | $9,520 | $38,080 |
| 2019 | $5,659 | $61,620 | $12,320 | $49,300 |
| 2018 | $242 | $9,270 | $9,270 | $0 |
| 2017 | $229 | $9,540 | $9,540 | $0 |
| 2016 | $215 | $8,760 | $8,760 | $0 |
| 2015 | $218 | $6,672 | $6,672 | $0 |
Mortgage History
| Date | Status | Loan Amount | Loan Type |
|---|---|---|---|
| Open | $840,000 | New Conventional | |
| Previous Owner | $343,000 | New Conventional | |
| Previous Owner | $370,000 | New Conventional | |
| Previous Owner | $342,000 | Commercial | |
| Previous Owner | $508,000 | Stand Alone Refi Refinance Of Original Loan | |
| Previous Owner | $487,500 | Construction | |
| Previous Owner | $2,340,000 | Commercial |
Deed History
| Date | Type | Sale Price | Title Company |
|---|---|---|---|
| Warranty Deed | $1,050,000 | Navi Title Agency | |
| Warranty Deed | -- | Empire West Title | |
| Warranty Deed | $850,000 | First American Title Ins Co | |
| Interfamily Deed Transfer | -- | First American Title Ins Co | |
| Special Warranty Deed | $974,775 | First American Title Ins Co | |
| Special Warranty Deed | $1,950,000 | None Available | |
| Cash Sale Deed | $600,000 | Multiple |
Similar Homes in the area
Source: Arizona Regional Multiple Listing Service (ARMLS)
MLS Number: 6773411
APN: 501-57-940
- 13621 W Tuckey Ct
- 13524 Sierra Vista Dr
- 6523 N 135th Dr
- 13434 W Jacobson Dr
- 13622 W Peck Ct Unit 2A
- 13536 W Peck Dr
- 13441 W Rose Ln
- 13547 W Peck Dr Unit 2A
- 13410 W Rose Ln
- 6227 N Litchfield Rd Unit 29
- 6227 N Litchfield Rd Unit 37
- 6227 N Litchfield Rd Unit 36
- 6227 N Litchfield Rd Unit 42
- 6227 N Litchfield Rd Unit 49
- 6227 N Litchfield Rd Unit 1
- 13331 W Romain Ct Unit 1
- 6124 N Florence Ave Unit 1
- 13137 W Stella Ln
- 6113 N Pajaro Ln Unit 2A
- 6112 N Almanza Ln Unit 2A
