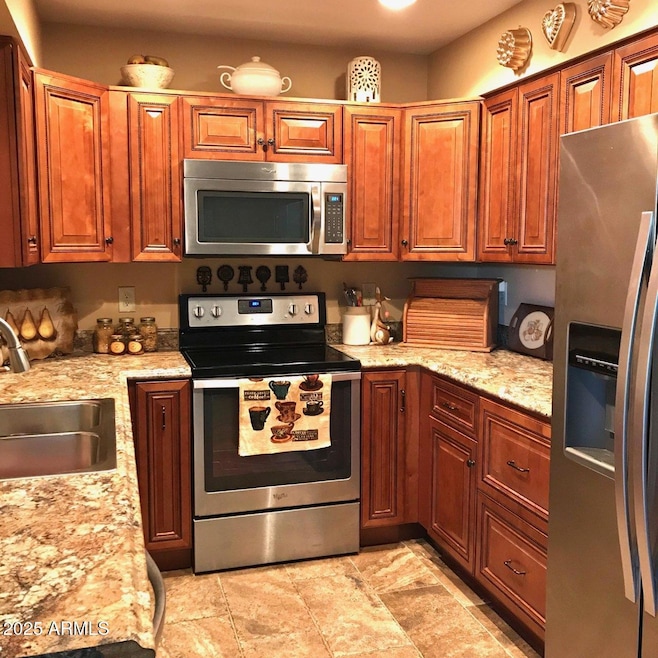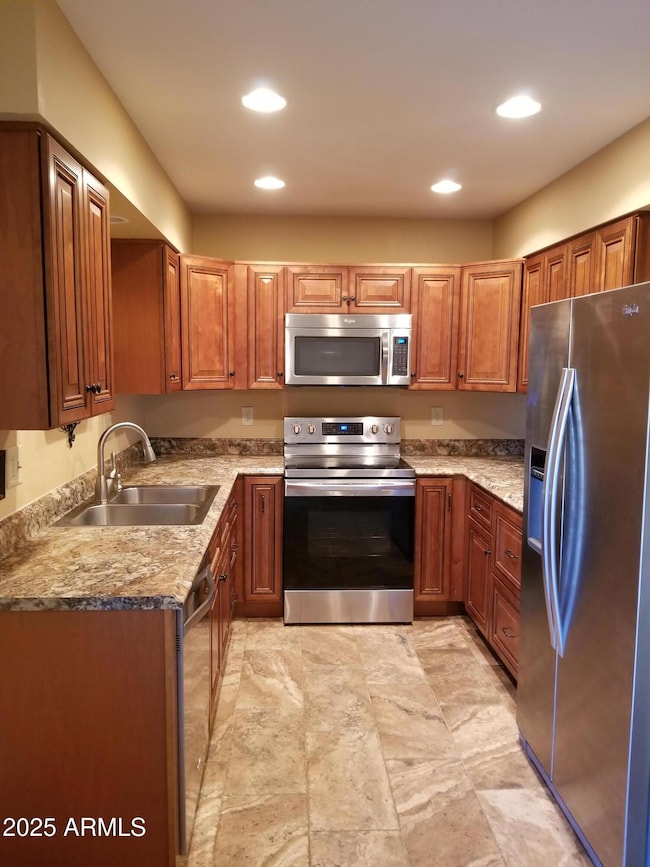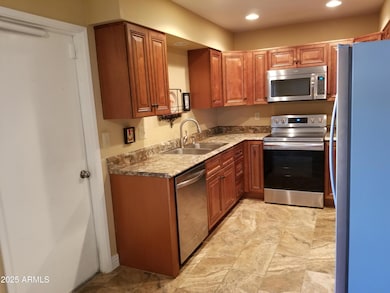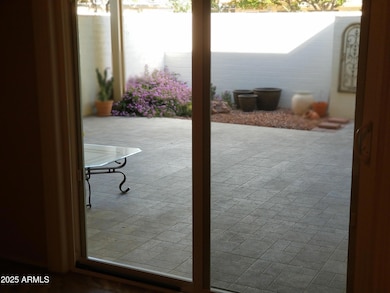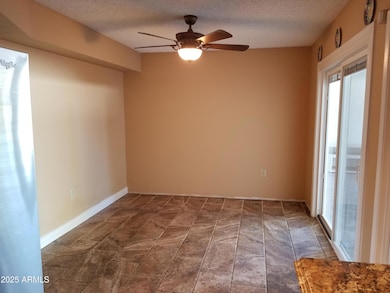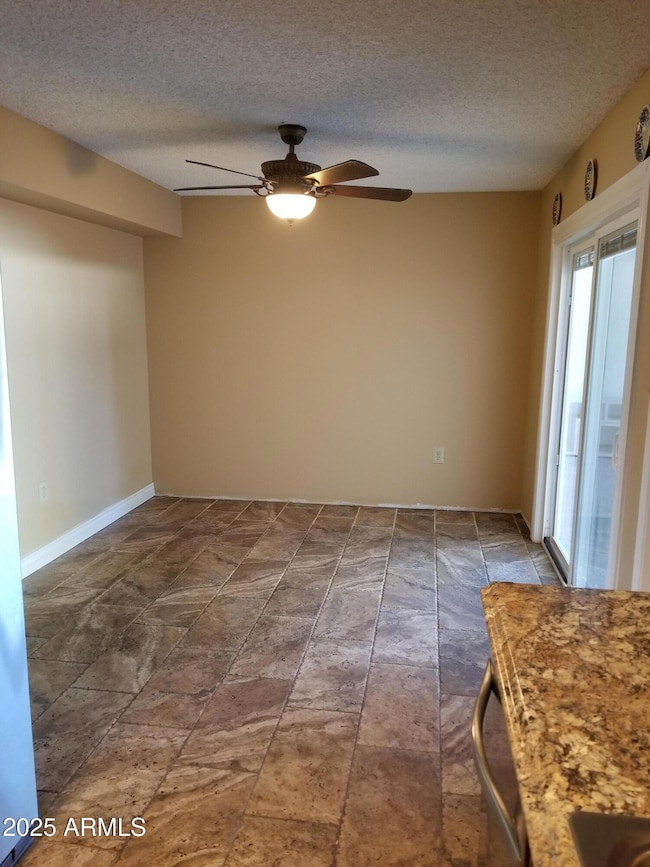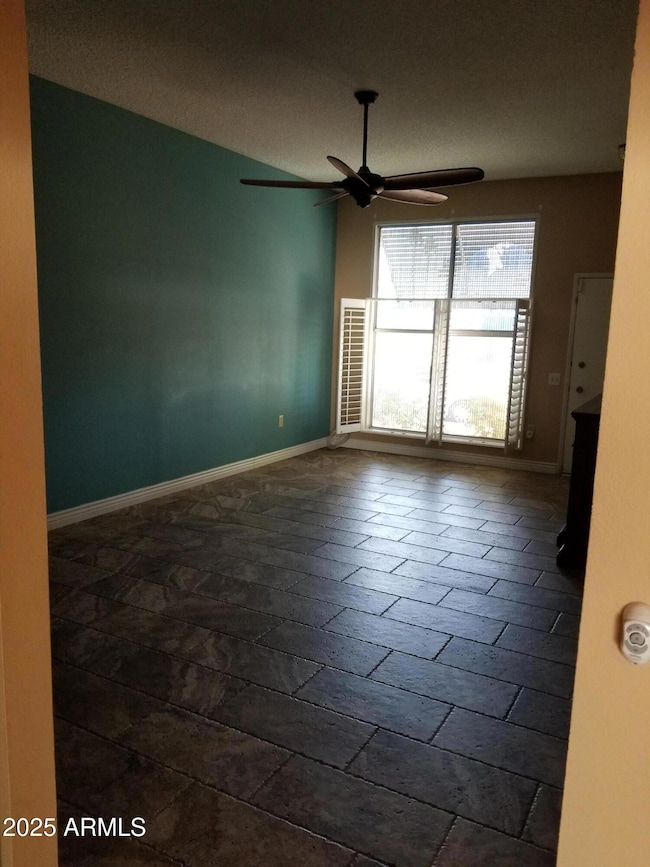
13617 N Del Webb Blvd Sun City, AZ 85351
Estimated payment $1,848/month
Highlights
- Very Popular Property
- Fitness Center
- Private Yard
- Golf Course Community
- Clubhouse
- Heated Community Pool
About This Home
Beautifully Remodeled. Very cozy and welcoming. The perfect home to make your own, *Absolutely ideal location, a short distance from the 101 Freeway, 1 1/2 blocks from Viewpoint Lake with paddle boats, miniature golf, hiking trails and the Lakeview Recreation Center which is Sun City's main and largest rec center, within a short walking distance to Fry's Supermarket, TWO Starbucks, several restaurants and three shopping centers, churches, bowling alley, two golf courses, several banks, The Boswell Medical Center host of many medical and doctors offices, the C.O.R.E. Institute and Boswell Hospital, YES, all within walking distance, a great condo in a great location.
Property Details
Home Type
- Multi-Family
Est. Annual Taxes
- $580
Year Built
- Built in 1977
Lot Details
- 209 Sq Ft Lot
- Desert faces the front of the property
- Two or More Common Walls
- Block Wall Fence
- Front Yard Sprinklers
- Private Yard
HOA Fees
- $294 Monthly HOA Fees
Parking
- 1 Car Garage
- Side or Rear Entrance to Parking
Home Design
- Patio Home
- Property Attached
- Wood Frame Construction
- Foam Roof
Interior Spaces
- 1,108 Sq Ft Home
- 1-Story Property
- Ceiling Fan
- Double Pane Windows
- Vinyl Clad Windows
- Security System Owned
Kitchen
- Eat-In Kitchen
- Built-In Microwave
Flooring
- Carpet
- Tile
Bedrooms and Bathrooms
- 2 Bedrooms
- 2 Bathrooms
Accessible Home Design
- No Interior Steps
Schools
- Adult Elementary And Middle School
- Adult High School
Utilities
- Cooling Available
- Heating Available
- High Speed Internet
- Cable TV Available
Listing and Financial Details
- Tax Lot 27
- Assessor Parcel Number 200-84-127
Community Details
Overview
- Association fees include insurance, sewer, pest control, ground maintenance, front yard maint, trash, water, maintenance exterior
- Sun City HOA, Phone Number (623) 974-4718
- Built by Del Webb
- Sun City Unit 14C Subdivision, Ga202 Floorplan
Amenities
- Clubhouse
- Recreation Room
Recreation
- Golf Course Community
- Tennis Courts
- Racquetball
- Fitness Center
- Heated Community Pool
- Community Spa
Map
Home Values in the Area
Average Home Value in this Area
Tax History
| Year | Tax Paid | Tax Assessment Tax Assessment Total Assessment is a certain percentage of the fair market value that is determined by local assessors to be the total taxable value of land and additions on the property. | Land | Improvement |
|---|---|---|---|---|
| 2025 | $581 | $6,858 | -- | -- |
| 2024 | $544 | $6,532 | -- | -- |
| 2023 | $544 | $15,210 | $3,040 | $12,170 |
| 2022 | $515 | $12,380 | $2,470 | $9,910 |
| 2021 | $480 | $11,520 | $2,300 | $9,220 |
| 2020 | $467 | $9,550 | $1,910 | $7,640 |
| 2019 | $458 | $8,330 | $1,660 | $6,670 |
| 2018 | $441 | $6,550 | $1,310 | $5,240 |
| 2017 | $427 | $6,250 | $1,250 | $5,000 |
| 2016 | $57 | $4,780 | $950 | $3,830 |
| 2015 | $44 | $9,450 | $1,890 | $7,560 |
Property History
| Date | Event | Price | Change | Sq Ft Price |
|---|---|---|---|---|
| 04/22/2025 04/22/25 | For Rent | $1,600 | 0.0% | -- |
| 04/21/2025 04/21/25 | For Sale | $269,900 | 0.0% | $244 / Sq Ft |
| 04/10/2025 04/10/25 | Price Changed | $269,900 | -- | $244 / Sq Ft |
Deed History
| Date | Type | Sale Price | Title Company |
|---|---|---|---|
| Warranty Deed | $210,000 | First American Title Ins Co | |
| Interfamily Deed Transfer | -- | None Available | |
| Interfamily Deed Transfer | -- | None Available | |
| Interfamily Deed Transfer | -- | -- | |
| Warranty Deed | $59,900 | Security Title Agency |
Mortgage History
| Date | Status | Loan Amount | Loan Type |
|---|---|---|---|
| Previous Owner | $75,000 | New Conventional | |
| Previous Owner | $29,900 | New Conventional |
Similar Homes in Sun City, AZ
Source: Arizona Regional Multiple Listing Service (ARMLS)
MLS Number: 6848071
APN: 200-84-127
- 13605 N Del Webb Blvd
- 13640 N Del Webb Blvd
- 13636 N Del Webb Blvd
- 13824 N Del Webb Blvd
- 13823 N 108th Dr
- 13623 N 108th Dr
- 10814 W Thunderbird Blvd
- 10855 W Buccaneer Dr
- 10712 W Cameo Dr Unit 6
- 13610 N 108th Dr
- 10802 W Cameo Dr
- 10863 W Thunderbird Blvd
- 10749 W Santa fe Dr
- 13401 N 108th Dr
- 13855 N 109th Ave Unit 17J
- 10713 W Santa fe Dr
- 13628 N 109th Ave
- 10330 W Thunderbird Blvd Unit C304
- 10330 W Thunderbird Blvd Unit B201
- 10330 W Thunderbird Blvd Unit C102
